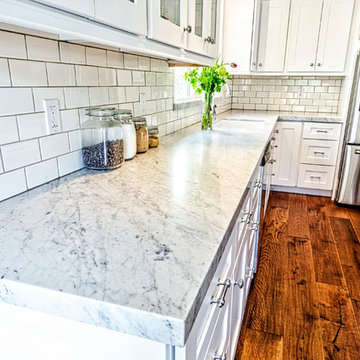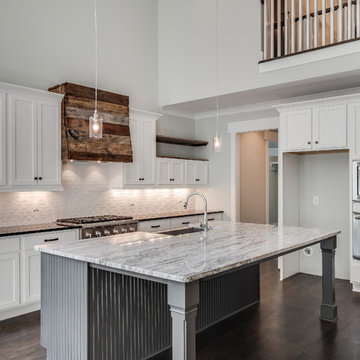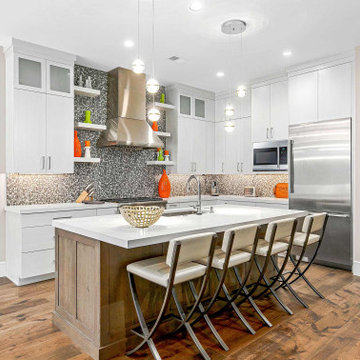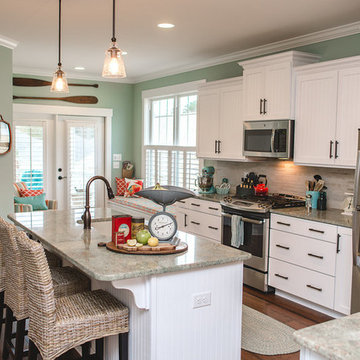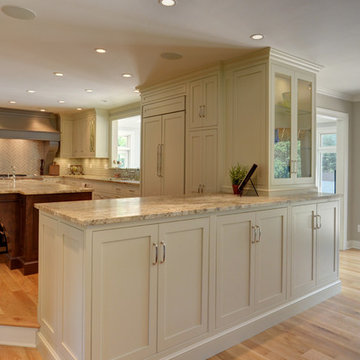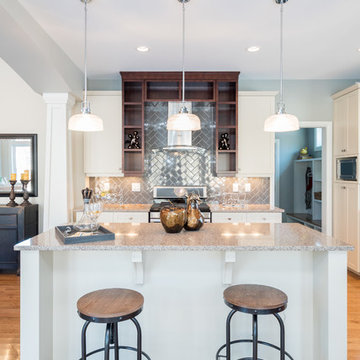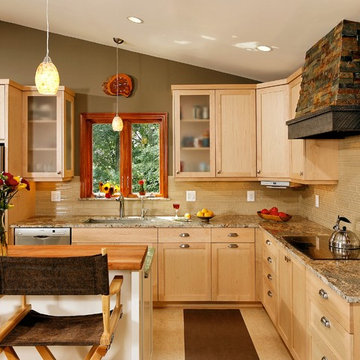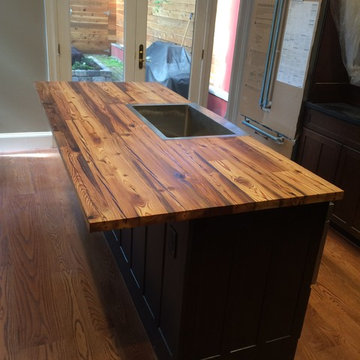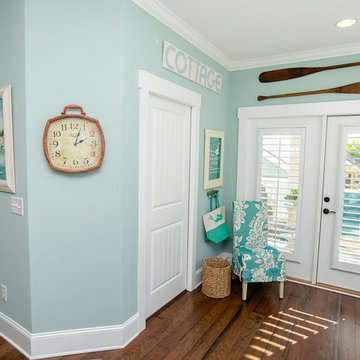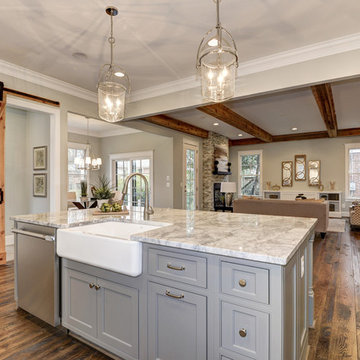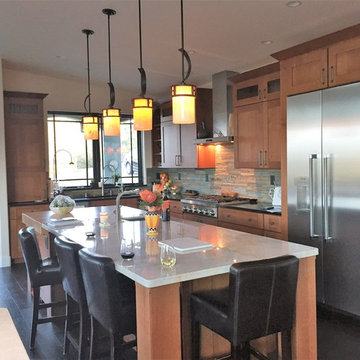Arts and Crafts Open Plan Kitchen Design Ideas
Sort by:Popular Today
121 - 140 of 9,504 photos
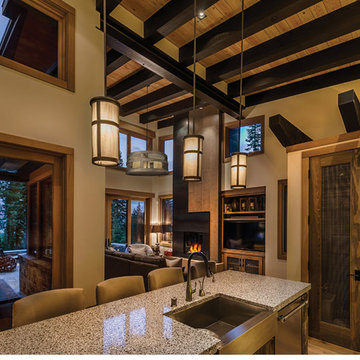
Interior Design By Julie Johnson-Holland
Lighting over Kitchen Island - http://www.houzz.com/photos/10913295/lid=3258347/Pendant-Open-PORTLAND-Tall-with-Lid-w-MESH-rustic-pendant-lighting
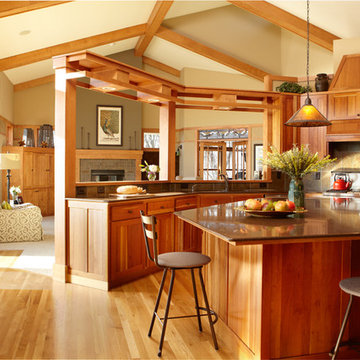
In this fairly new Arts & Crafts built home, we chose to use the philosophy of the A&C era, “truth to materials, simple form, and handmade” as opposed to strictly A&C style furniture to furnish the space. Using natural fabrics, reclaimed wood, copper, iron, stone, and antique accessories, the architecture and the furnishings now encompass a complementary, and fresh, relationship. Photography by Karen Melvin.
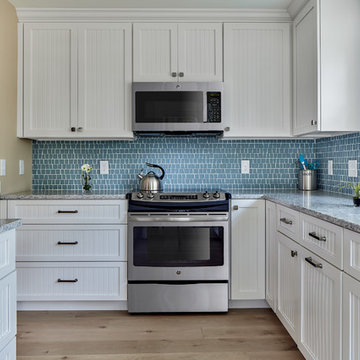
Newly renovated kitchen has all new stainless-steel appliances and a fresh look with white cabinets, beautiful gray and white Viatera Everest Quartz countertops and a gorgeous blue glass tile backsplash and kitchen wall. Very striking and perfect for a beach condo - compact and easy to keep organized and clean.
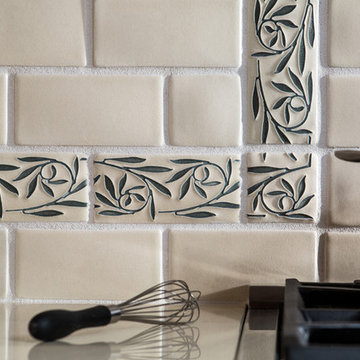
Craftsman-style kitchen backsplash featuring Motawi Tileworks’ subway tiles and Willow border

The open concept Great Room includes the Kitchen, Breakfast, Dining, and Living spaces. The dining room is visually and physically separated by built-in shelves and a coffered ceiling. Windows and french doors open from this space into the adjacent Sunroom. The wood cabinets and trim detail present throughout the rest of the home are highlighted here, brightened by the many windows, with views to the lush back yard. The large island features a pull-out marble prep table for baking, and the counter is home to the grocery pass-through to the Mudroom / Butler's Pantry.
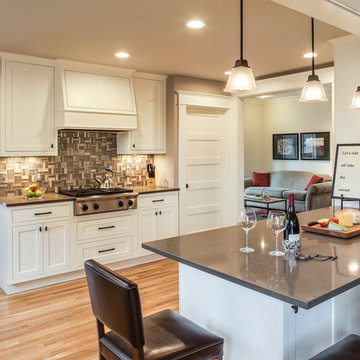
Craftsman style house opens up for better connection and more contemporary living. Removing a wall between the kitchen and dinning room and reconfiguring the stair layout allowed for more usable space and better circulation through the home. The double dormer addition upstairs allowed for a true Master Suite, complete with steam shower!
Photo: Pete Eckert
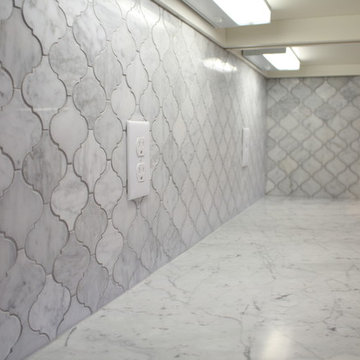
White shaker style cabinets with honed Cararra marble countertops, and Oil Rubbed Bronze hardware. Complementary quartefoil patterned cararra marble backsplash. Large island painted grey to contrast white woodwork. Farmhouse style bar pendants. Wood tile was used throughout the house for the sand-and-finish wood look, but without the risk of water damage.
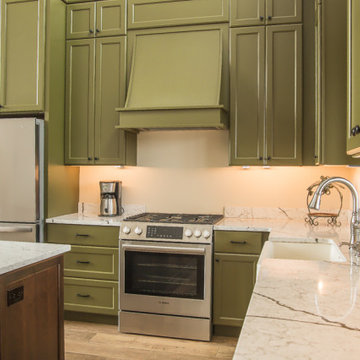
This modern farmhouse combined custom Sherwin Williams paint along with a custom cherry stained island. Stacked cabinets help these cabinets look grand against the 14 ft. exposed beam ceilings.
Arts and Crafts Open Plan Kitchen Design Ideas
7
