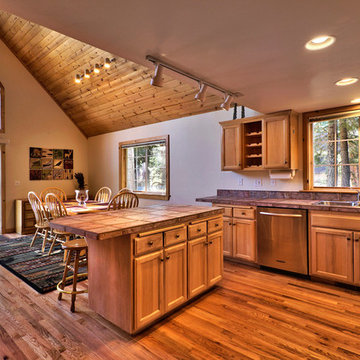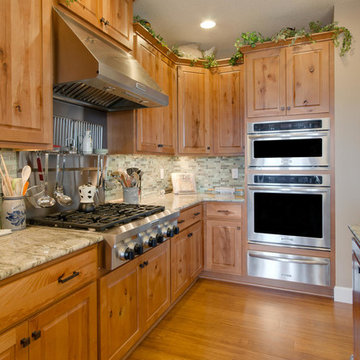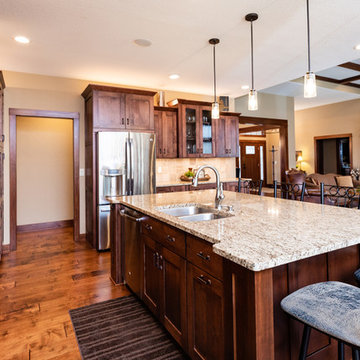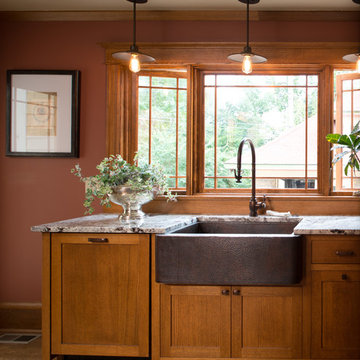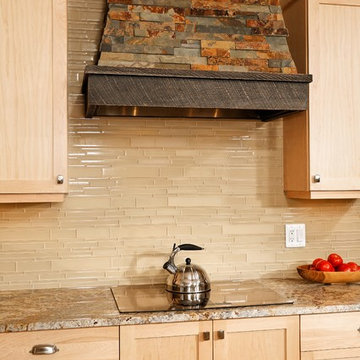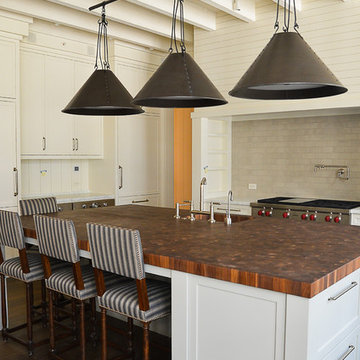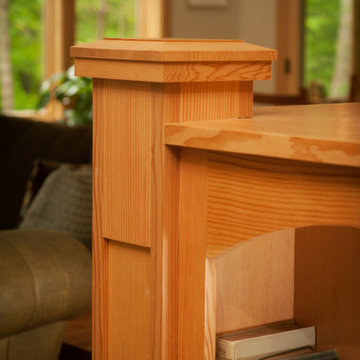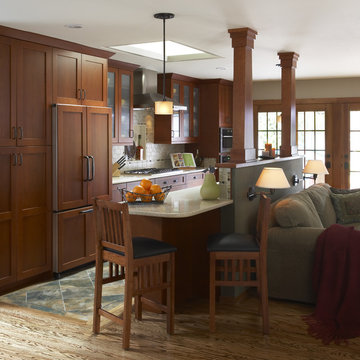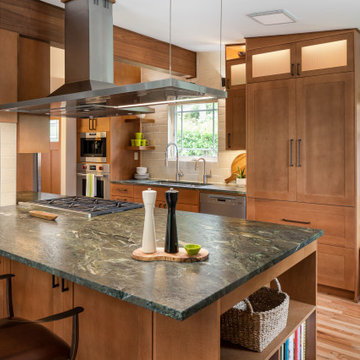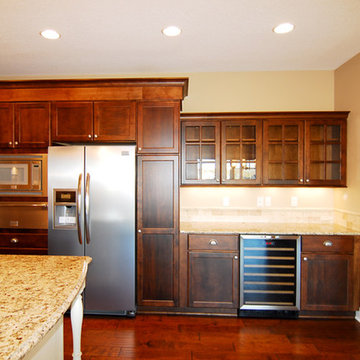Arts and Crafts Open Plan Kitchen Design Ideas
Refine by:
Budget
Sort by:Popular Today
121 - 140 of 9,496 photos
Item 1 of 3
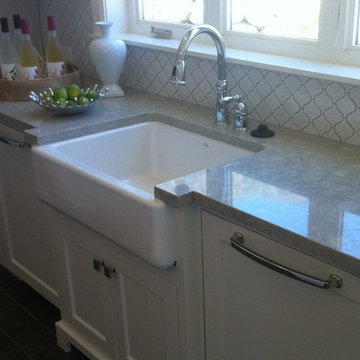
This quartz is Viatera Natural Limestone and is very beautiful and calm. The farm sink has two dishwashers, one on each side. Nice!
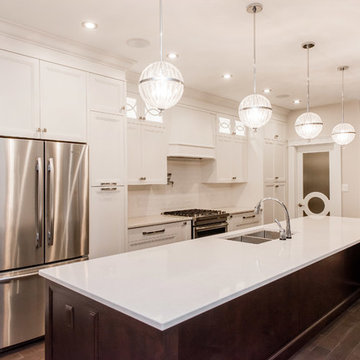
Custom cabinetry supplied and installed for Frontier Developments.
Door Style: Cleveland
Colour: Painted Pearl White and Red Fox on maple
Photos: D & M Images
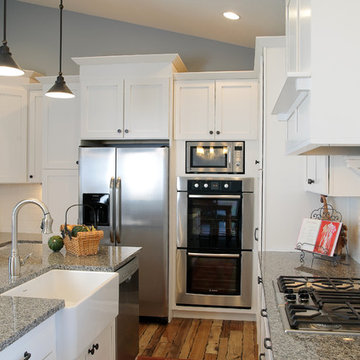
This is an example of a craftsman style white kitchen. Highlights include stainless steel appliances, granite countertops, farmsink, white subway tile backsplash and a clean but comfortable look.
Andrea Hanks Photography
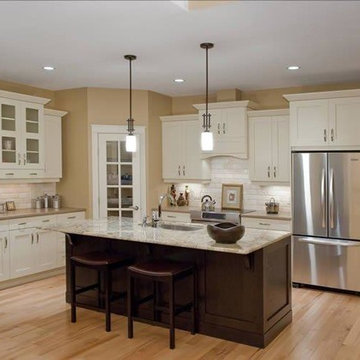
Custom Designed Kitchen Cabinets, Shaker Wide Rail Maple Door Style, Antique white painted lacquer. Clear School Glass display cabinets. Island Cabinets are Shaker Wide Rail Maple Door Style with Fogged Espresso Stain, Barback detail and furniture kick. Granite Countertops. Subway tile back splash, Hardwood flooring and stainless steel appliances.
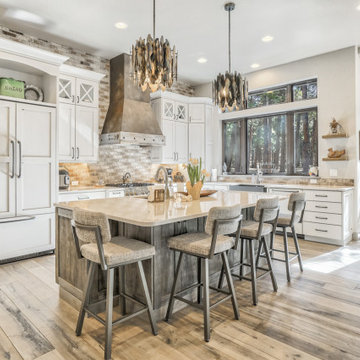
This luxurious kitchen features custom cabinets, tile backsplash, unique light fixtures, a metal hood, and a contrast wood island with light hardwood flooring.
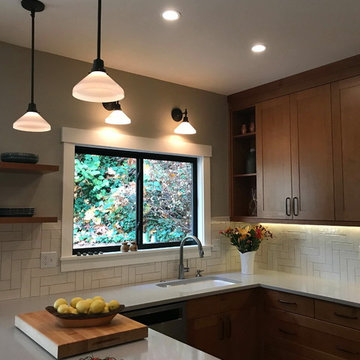
This light gray quart countertop is elegant; with just a small amount of veining to provide interest. The sink is compact but deep with gooseneck faucet to accomodate for washing pots and pans. Modern Craftsman - Kitchen/Laundry Remodel, West Seattle, WA. Photography by Paula McHugh and Robbie Liddane

Our clients wanted to update their kitchen and create more storage space. They also needed a desk area in the kitchen and a display area for family keepsakes. With small children, they were not using the breakfast bar on the island, so we chose when redesigning the island to add storage instead of having the countertop overhang for seating. We extended the height of the cabinetry also. A desk area with 2 file drawers and mail sorting cubbies was created so the homeowners could have a place to organize their bills, charge their electronics, and pay bills. We also installed 2 plugs into the narrow bookcase to the right of the desk area with USB plugs for charging phones and tablets.
Our clients chose a cherry craftsman cabinet style with simple cups and knobs in brushed stainless steel. For the countertops, Silestone Copper Mist was chosen. It is a gorgeous slate blue hue with copper flecks. To compliment this choice, I custom designed this slate backsplash using multiple colors of slate. This unique, natural stone, geometric backsplash complemented the countertops and the cabinetry style perfectly.
We installed a pot filler over the cooktop and a pull-out spice cabinet to the right of the cooktop. To utilize counterspace, the microwave was installed into a wall cabinet to the right of the cooktop. We moved the sink and dishwasher into the island and placed a pull-out garbage and recycling drawer to the left of the sink. An appliance lift was also installed for a Kitchenaid mixer to be stored easily without ever having to lift it.
To improve the lighting in the kitchen and great room which has a vaulted pine tongue and groove ceiling, we designed and installed hollow beams to run the electricity through from the kitchen to the fireplace. For the island we installed 3 pendants and 4 down lights to provide ample lighting at the island. All lighting was put onto dimmer switches. We installed new down lighting along the cooktop wall. For the great room, we installed track lighting and attached it to the sides of the beams and used directional lights to provide lighting for the great room and to light up the fireplace.
The beautiful home in the woods, now has an updated, modern kitchen and fantastic lighting which our clients love.
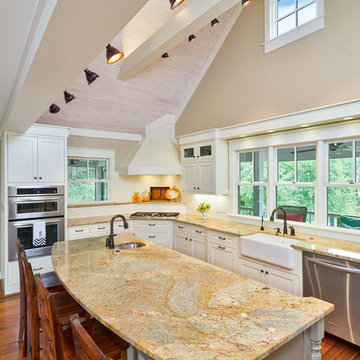
This modern farmhouse kitchen features a vaulted whitewashed tongue and groove ceiling with exposed beams. The corner cooktop and hood accents the modern appliances and granite countertops. The backsplash is painted beadboard and the windows overlook the wrap around porches. The flooring is water reclaimed antique heart pine.
Firewater Photography
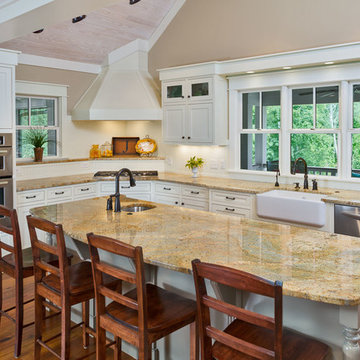
This modern farmhouse kitchen features a vaulted whitewashed tongue and groove ceiling with exposed beams. The corner cooktop and hood accents the modern appliances and granite countertops. The backsplash is painted beadboard and the windows overlook the wrap around porches. The flooring is water reclaimed antique heart pine.
Firewater Photography
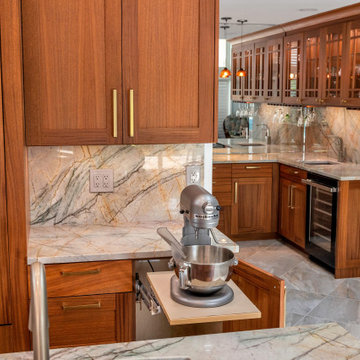
A mixer lift up is an awesome feature to have if you blend daily or bake often.
Arts and Crafts Open Plan Kitchen Design Ideas
7
