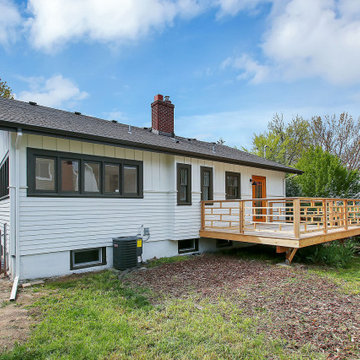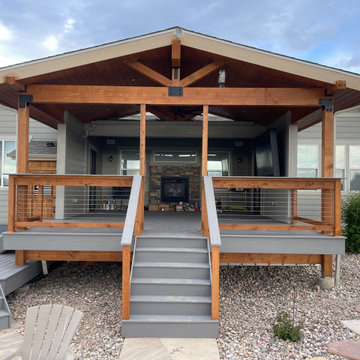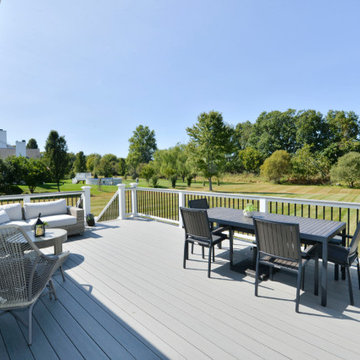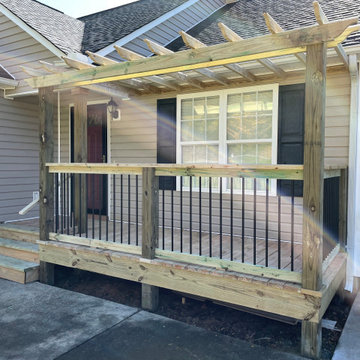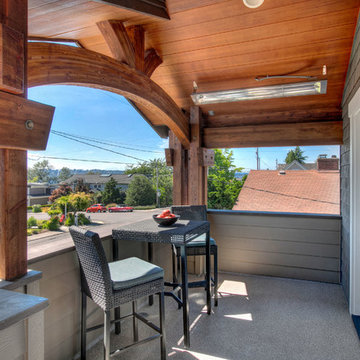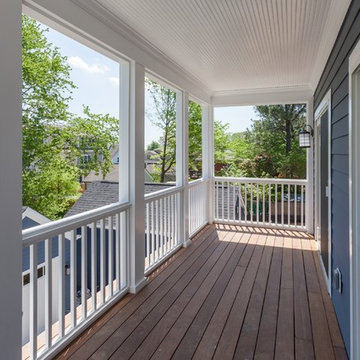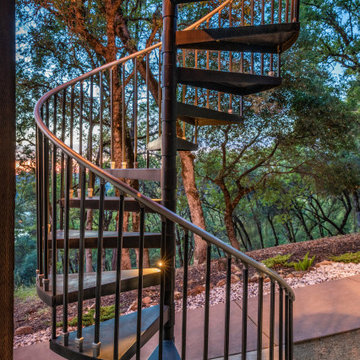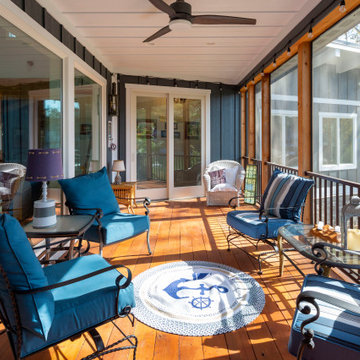Refine by:
Budget
Sort by:Popular Today
41 - 60 of 861 photos
Item 1 of 3
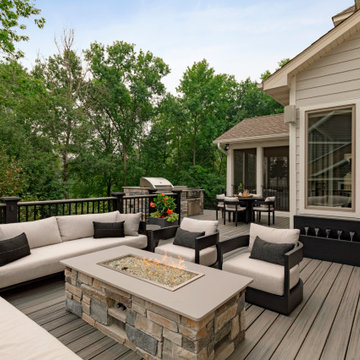
Its feeling like this kind of season! Outdoor entertaining is right around the corner, and this project has it all. From the expansive lounging area with gas fire place to its welcoming cooking and eating area with built in gas grill. Trex decking in Island Mist was used for the floor surface, while afco rails were used for the guard rails. Down below the vibe continues with this great happy hour area with built in bar with multiple refrigerators. Heaters were installed to help extend the evening on those cool nights. We installed Trex RainEscape under our decking to keep everything below the deck dry and useable even in rainy weather.
TrexRainEscape
afcocolumnsandrailings.com
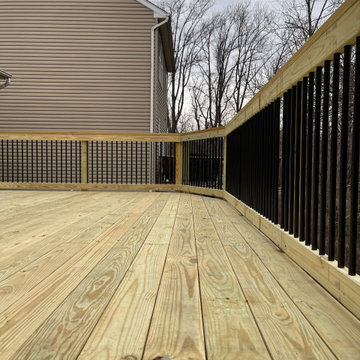
To accent your brand new deck, consider replacing traditional wooden balusters with matte black members!
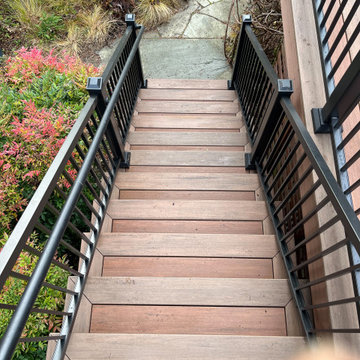
Sometimes "Less is More" and this color combination not only proves that but is a perfect compliment to this home near Magnuson park in Seattle. This stunning resurface is in @timbertech advanced pvc, Vintage American Walnut and Vintage Mahogany. The rails are aluminum TimberTech Impression Rail Express with Drink Rail Cap.
#timbertech #timbertechadvancedpvc PVC #TimberTechImpressionRailExpress #azekvintage #azekvintagecollection #timbertechrailing #dreamdeck #subtlehighlights #deckbuilder #decklife

Originally built in the early twentieth century, this Orchard Lake cottage was purchased almost 10 years ago by a wonderful couple—empty nesters with an appreciation for stunning views, modern amenities and quality craftsmanship. They hired MainStreet Design Build to design and remodel their home to fit their needs exactly.
Upon initial inspection, it was apparent that the original home had been modified over the years, sustaining multiple room additions. Consequently, this mid-size cottage home had little character or cohesiveness. Even more concerning, after conducting a thorough inspection, it became apparent that the structure was inadequate to sustain major modifications. As a result, a plan was formulated to take the existing structure down to its original floor deck.
The clients’ needs that fueled the design plan included:
-Preserving and capitalizing on the lake view
-A large, welcoming entry from the street
-A warm, inviting space for entertaining guests and family
-A large, open kitchen with room for multiple cooks
-Built-ins for the homeowner’s book collection
-An in-law suite for the couple’s aging parents
The space was redesigned with the clients needs in mind. Building a completely new structure gave us the opportunity to create a large, welcoming main entrance. The dining and kitchen areas are now open and spacious for large family gatherings. A custom Grabill kitchen was designed with professional grade Wolf and Thermador appliances for an enjoyable cooking and dining experience. The homeowners loved the Grabill cabinetry so much that they decided to use it throughout the home in the powder room, (2) guest suite bathrooms and the laundry room, complete with dog wash. Most breathtaking; however, might be the luxury master bathroom which included extensive use of marble, a 2-person Maax whirlpool tub, an oversized walk-in-shower with steam and bench seating for two, and gorgeous custom-built inset cherry cabinetry.
The new wide plank oak flooring continues throughout the entire first and second floors with a lovely open staircase lit by a chandelier, skylights and flush in-wall step lighting. Plenty of custom built-ins were added on walls and seating areas to accommodate the client’s sizeable book collection. Fitting right in to the gorgeous lakefront lot, the home’s exterior is reminiscent of East Coast “beachy” shingle-style that includes an attached, oversized garage with Mahogany carriage style garage doors that leads directly into a mud room and first floor laundry.
These Orchard Lake property homeowners love their new home, with a combined first and second floor living space totaling 4,429 sq. ft. To further add to the amenities of this home, MainStreet Design Build is currently under design contract for another major lower-level / basement renovation in the fall of 2017.
Kate Benjamin Photography
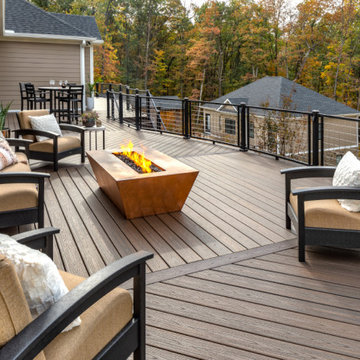
Surrounded by our contemporary, industrial railing with a curve, this deck is an escape from the ordinary. Outfitted with a fire feature, comfortable seating and several cozy nooks upstairs, and a pizza oven and dining area underneath the deck, this outdoor space has room for everything. Scroll through this ideabook to see more of this idyllic outdoor space featuring Trex Transcend® decking in Spiced Rum, Trex Signature® mesh railing, Trex® OutdoorLighting™, Trex® Fire & Water™, Trex® Outdoor Furniture™, and Trex® RainEscape®.
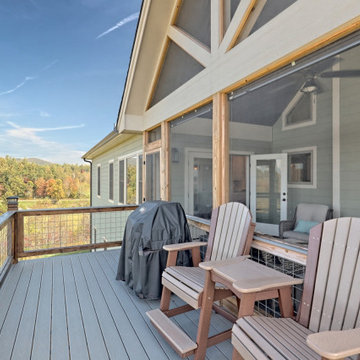
This craftsman style custom homes comes with a view! Features include a large, open floor plan, stone fireplace, and a spacious deck.
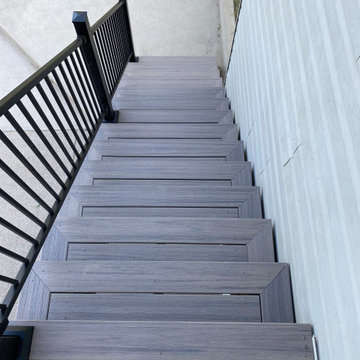
An expansive average deck featuring Trex Rocky Harbour decking and fortress aluminum railing with cocktail rail.
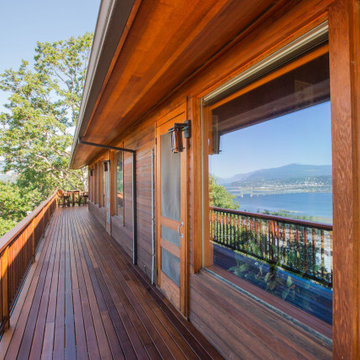
This home is remarkable in many ways. It features a simple but unique design that maximizes the site and breathtaking views. The home was originally built by a family who owned a local mill and who had choice selection of the wood used in its construction. We were brought in to restore the integrity of the 40-year-old deck, ensuring the new one preserved the precise aesthetic of the original.
The upper level features a cantilevered deck that wraps around the house without obscuring the view from the windows below. The structure of the deck was constructed of abnormally large rough-sawn fir joists milled to custom specifications. The joists run through the entire floor framing of the home and extend out as deck joists. Since the deck joists were so integral to the framing, preservation of the integrity of this structure was paramount.
The original cedar deck boards were failing, but the beautiful fir joists were well-preserved and could be fortified. After demoing the existing deck, we carefully removed all signs of dry rot, then tested the integrity of the fir joists. To ensure the longevity of the new deck, we added joists as needed to improve rigidity and weather-sealed the tops of each one with joist tape and metal flashing.
For the new decking, we decided on a very strong and durable solution, IPE wood, which we had milled to custom specifications to match the original boards. Working with this extremely hard wood has its challenges, but it was by far the best choice for this project.
We honored the design of the original railing by crafting a near replica. Admittedly, we tweaked a few dimensions, enhanced details of the assembly and added a few custom accents.
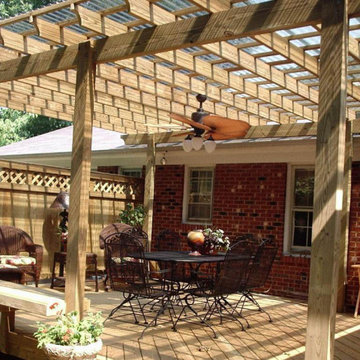
This traditional wood deck features many custom amenities, including a built-in bench, solid board privacy wall with lattice detail, and a pergola with polycarbonate cover for rain protection.
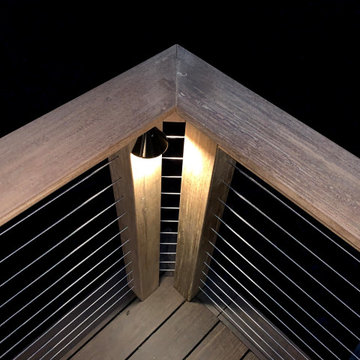
We completed this deck for another contractor. The homeowner wanted a better grade deck surface and was excited by our green MOSO Bamboo X-treme deck material. They also wanted a cable railing to keep an open view of the ravine below. This was a complex project which was very satisfying to do.
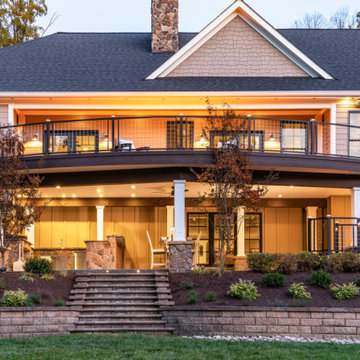
Surrounded by our contemporary, industrial railing with a curve, this deck is an escape from the ordinary. Outfitted with a fire feature, comfortable seating and several cozy nooks upstairs, and a pizza oven and dining area underneath the deck, this outdoor space has room for everything. Scroll through this ideabook to see more of this idyllic outdoor space featuring Trex Transcend® decking in Spiced Rum, Trex Signature® mesh railing, Trex® OutdoorLighting™, Trex® Fire & Water™, Trex® Outdoor Furniture™, and Trex® RainEscape®.
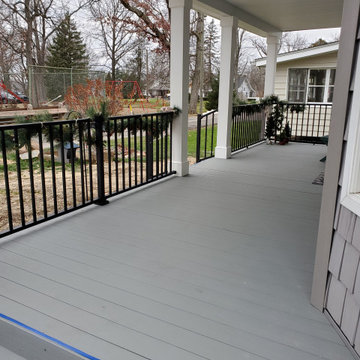
Mr. and Mrs. had retired after spending years in ministry for God. They retired on a lake and had a beautiful view and front porch to enjoy the gorgeous view. We had completed a bathroom remodel for them the year before and had discussed adding a front porch. In the spring of 2020 we finalized the drawings, design and colors. Now, as they enjoy their retirement, not only will they have a great view of every sunset, they can continue to minister to people as they walk by their new front porch.
Arts and Crafts Outdoor Design Ideas
3






