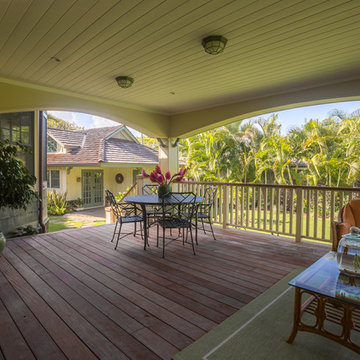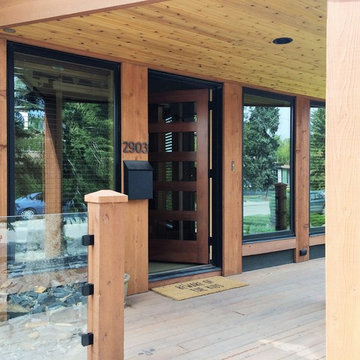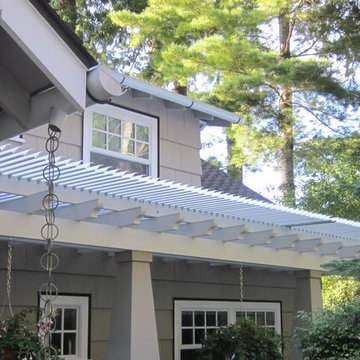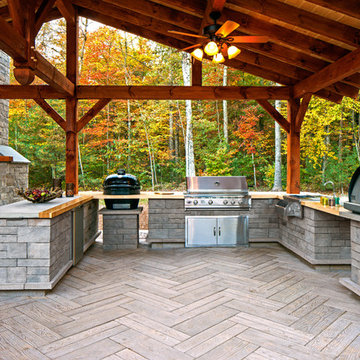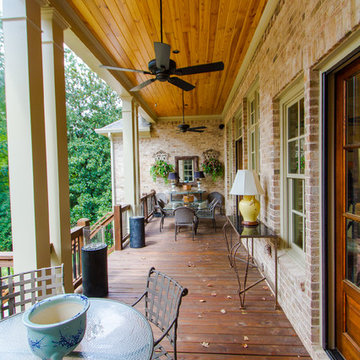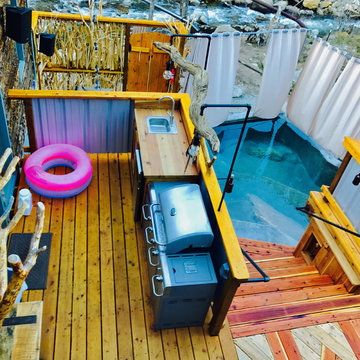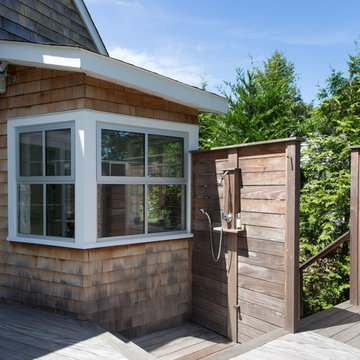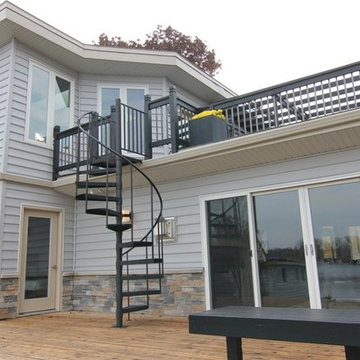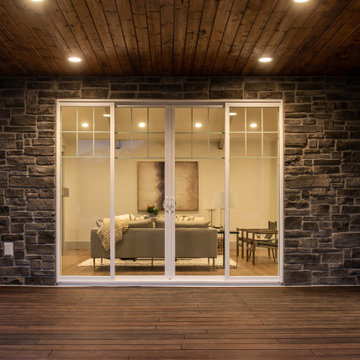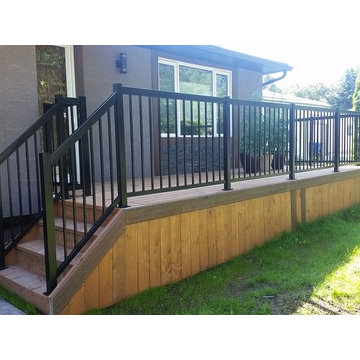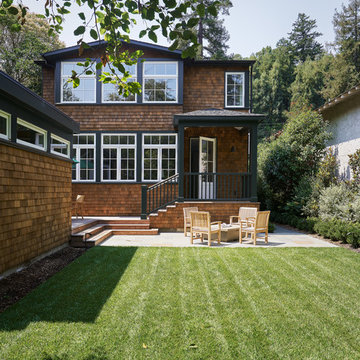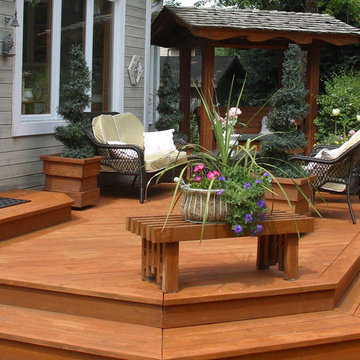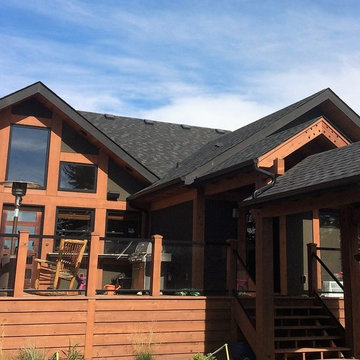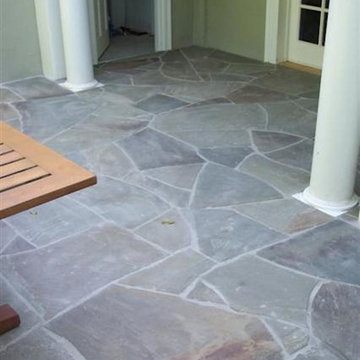Arts and Crafts Patio Design Ideas with Decking
Refine by:
Budget
Sort by:Popular Today
61 - 80 of 545 photos
Item 1 of 3
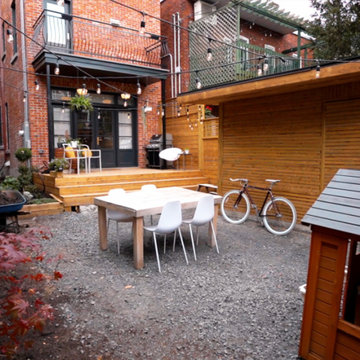
The aim of this project was to bring intimacy and versatility to a duplex backyard with the addition of a new patio, garden, shed, and fence, sourced from treated wood. This project involved removing the existing soil, landscaping, installing fences, building a patio and a shed. The client also took the opportunity to install a charging station for their electric vehicle.
Example of a small arts and crafts backyard patio design in Toronto with decking - Houzz
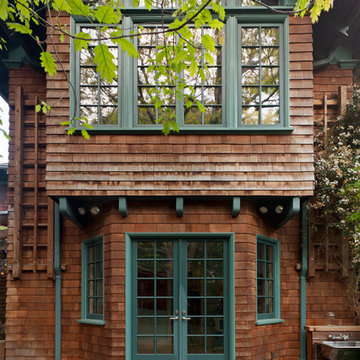
This 1907 Brown Shingle Arts & Crafts home had significant dry rot damage and a 1970’s addition that required extensive re-building to repair. We took the opportunity to explore what the owners most wanted for their home and make design changes that would improve their experience of living in the house. The project brought the mismatched previous addition into harmony with the style of the original house, added a deck with good spaces for socializing, and made two home offices fit the needs of the owners. Design sketches and a cardboard study model with removable parts helped the clients visualize ideas and evaluate options.
Photography by Kurt Manley.
https://saikleyarchitects.com/portfolio/arts-crafts-addition/
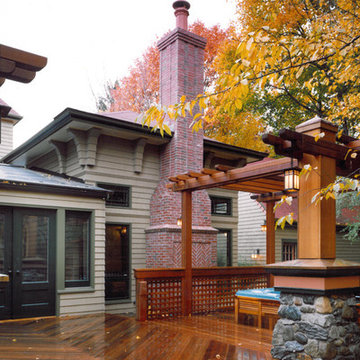
The sunspace/screened porch is seen separating the living room pavilion from the existing shingle style house.
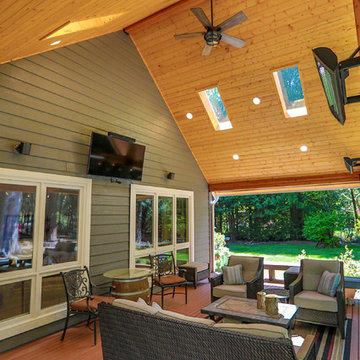
Gable style patio cover that matches the existing roof line of the house. Built with multiple skylights, a ceiling fan and multiple can lights. This cover is built on an existing cedar deck with matching benches.
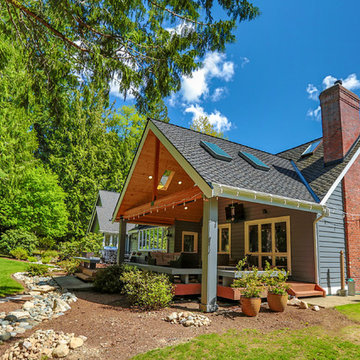
Gable style patio cover that matches the existing roof line of the house. Built with multiple skylights, a ceiling fan and multiple can lights. This cover is built on an existing cedar deck with matching benches.
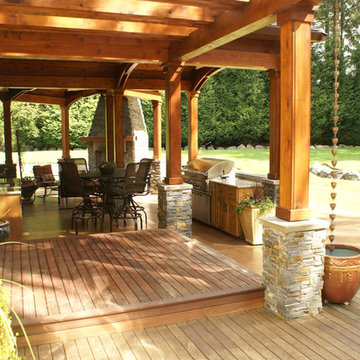
The owners bought this house mainly for its large, natural & beautiful landscape. The addition of an outdoor covered area allows them to enjoy the outdoors while staying dry and warm. The new space includes ceiling mounted 'Hot Zone' heaters, wood burning fireplace and an outdoor grill. There are also lots of seating areas for entertaining. The stone used here is a thin ledge stone by Roxproducts. The stone is natural and becuase it is created as a panelized system, the material is more affordable and so is the labor. The concrete and natural wood is stained to pick up the warm color in the stone.
Arts and Crafts Patio Design Ideas with Decking
4
