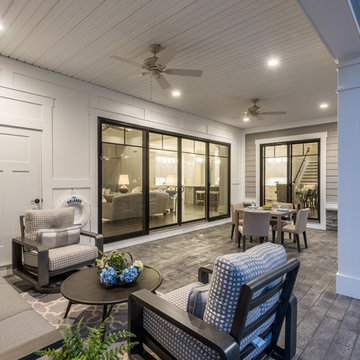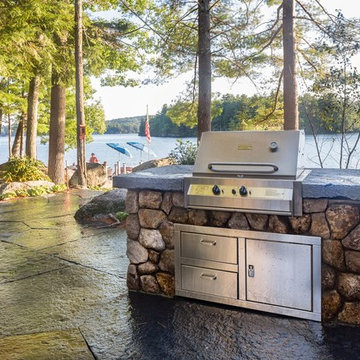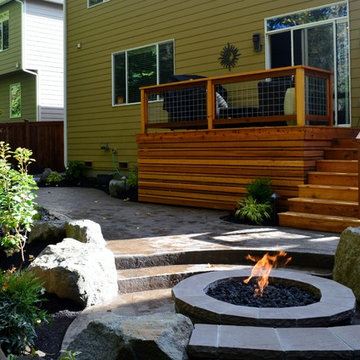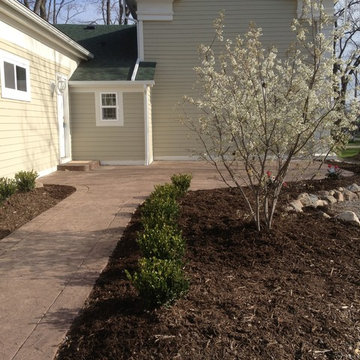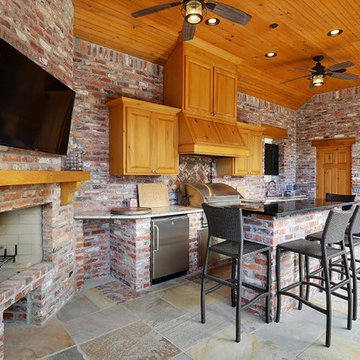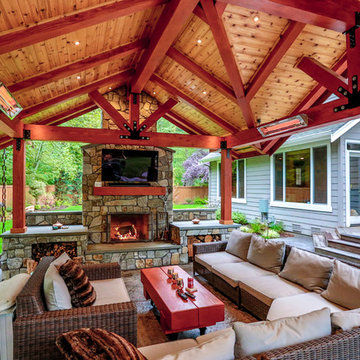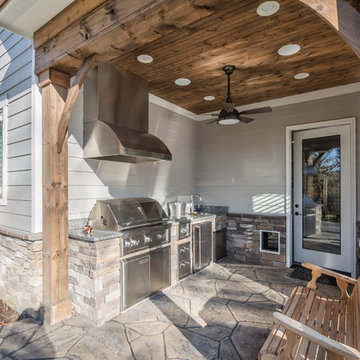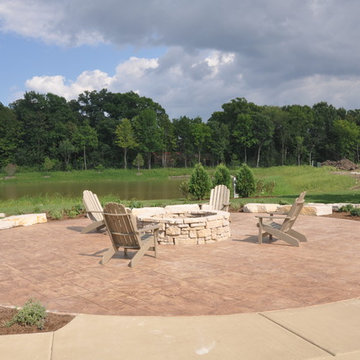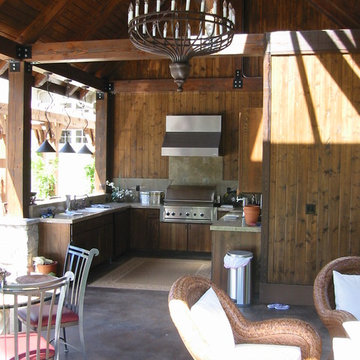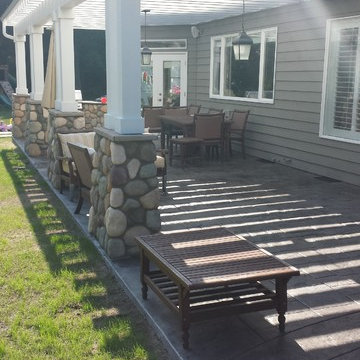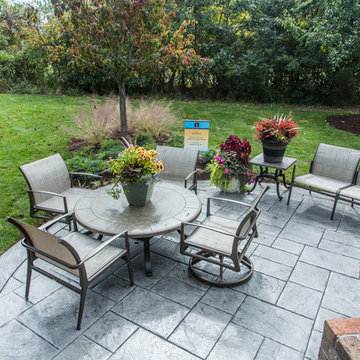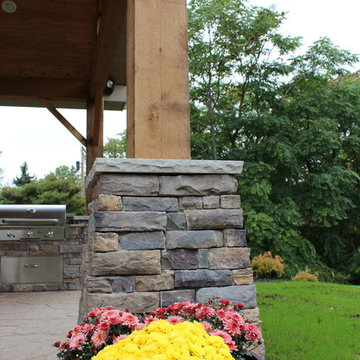Arts and Crafts Patio Design Ideas with Stamped Concrete
Refine by:
Budget
Sort by:Popular Today
81 - 100 of 441 photos
Item 1 of 3
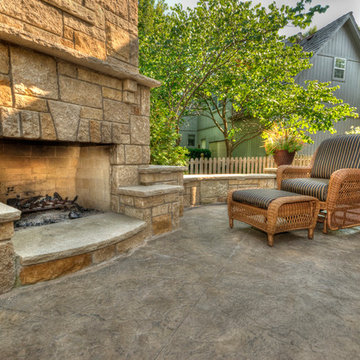
Fiber-optic stamped concrete patio with stained border and custom stone fireplace.
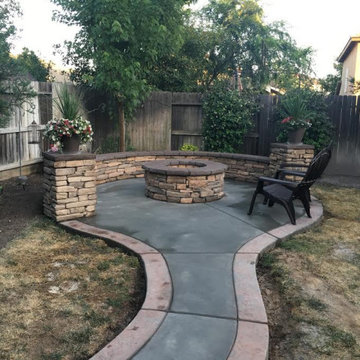
Full masonry construction, nothing pre-fab. Custom designs, built to last.
Complete installations, turn-key service.
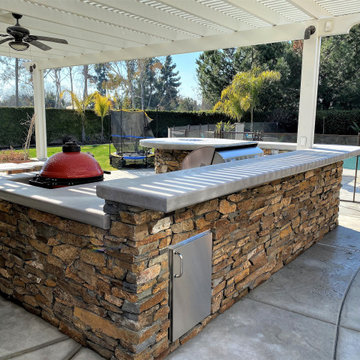
Full masonry customs designs, builty to last. Eldorado stone veneer and cast-in-place concrete counter tops. Unlimited designs available.
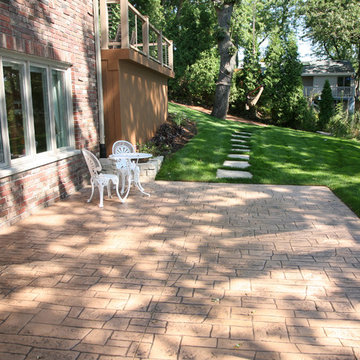
This East Troy home on Booth Lake had a few drainage issues that needed to be resolved, but one thing was clear, the homeowners knew with the proper design features, their property had amazing potential to be a fixture on the lake.
Starting with a redesign of the backyard, including retaining walls and other drainage features, the home was then ready for a radical facelift. We redesigned the entry of the home with a timber frame portico/entryway. The entire portico was built with the old-world artistry of a mortise and tenon framing method. We also designed and installed a new deck and patio facing the lake, installed an integrated driveway and sidewalk system throughout the property and added a splash of evening effects with some beautiful architectural lighting around the house.
A Timber Tech deck with Radiance cable rail system was added off the side of the house to increase lake viewing opportunities and a beautiful stamped concrete patio was installed at the lower level of the house for additional lounging.
Lastly, the original detached garage was razed and rebuilt with a new design that not only suits our client’s needs, but is designed to complement the home’s new look. The garage was built with trusses to create the tongue and groove wood cathedral ceiling and the storage area to the front of the garage. The secondary doors on the lakeside of the garage were installed to allow our client to drive his golf cart along the crushed granite pathways and to provide a stunning view of Booth Lake from the multi-purpose garage.
Photos by Beth Welsh, Interior Changes
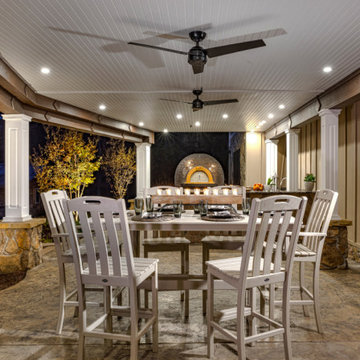
Surrounded by our contemporary, industrial railing with a curve, this deck is an escape from the ordinary. Outfitted with a fire feature, comfortable seating and several cozy nooks upstairs, and a pizza oven and dining area underneath the deck, this outdoor space has room for everything. Scroll through this ideabook to see more of this idyllic outdoor space featuring Trex Transcend® decking in Spiced Rum, Trex Signature® mesh railing, Trex® OutdoorLighting™, Trex® Fire & Water™, Trex® Outdoor Furniture™, and Trex® RainEscape®.
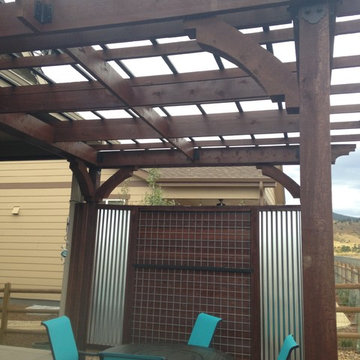
Cedar pergola with custom screening wall utilizing galvanized roof panels and galvanized wire fence giving contrast to the stained cedar structure. This partial wall screens private outdoor dining area from neighbors porch only a short distance away.
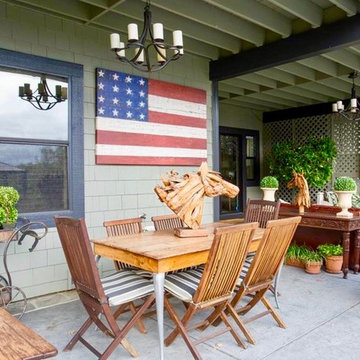
The home is spread over 3 levels, with outdoor living space on 2 levels. This outdoor dining area is on the lowest terrace beside the pool, an outdoor kitchen is within footsteps of the dining table.
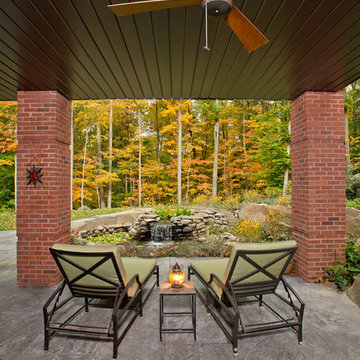
Custom Home Design/Build Services by Penn Contractors in Emmaus, PA.
Photos by Hub Wilson Photography in Allentown, PA.
Arts and Crafts Patio Design Ideas with Stamped Concrete
5
