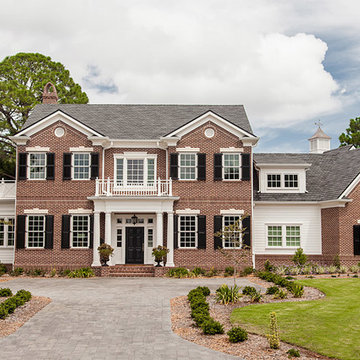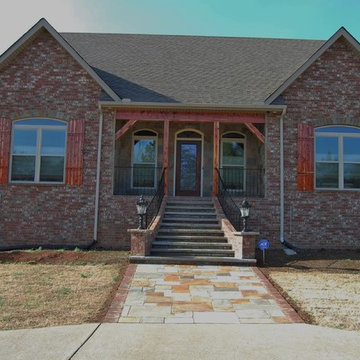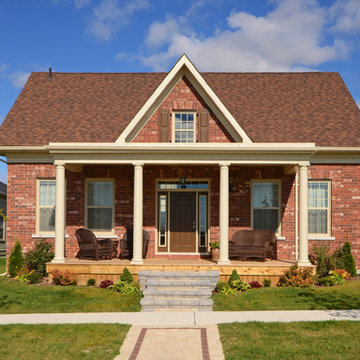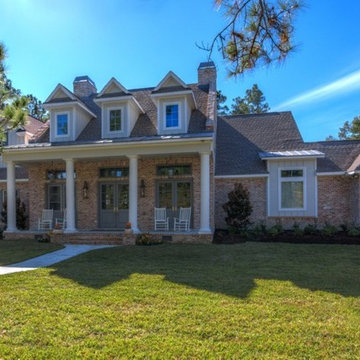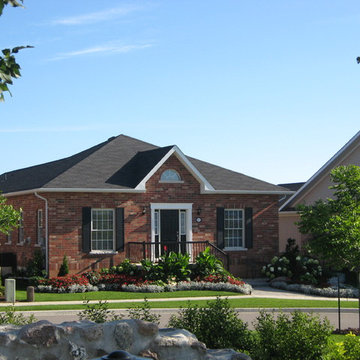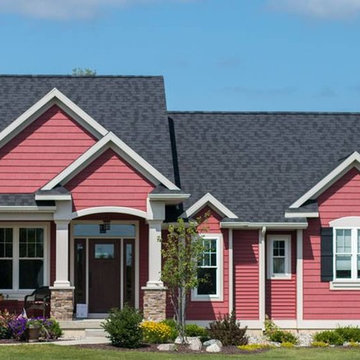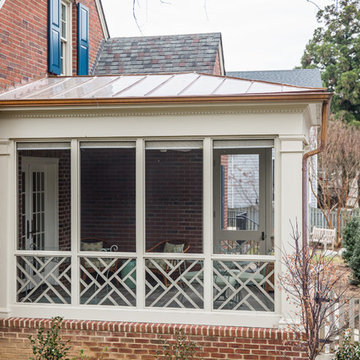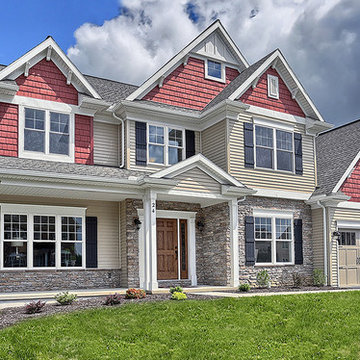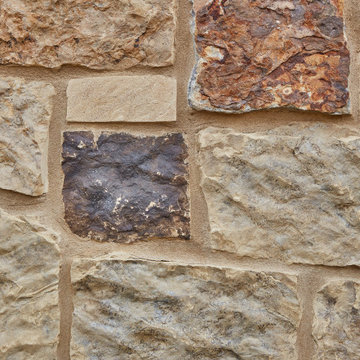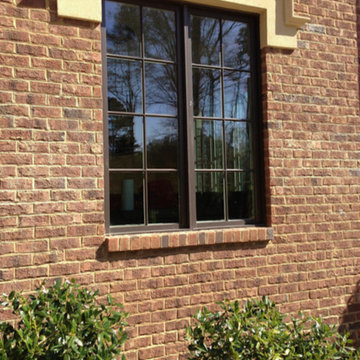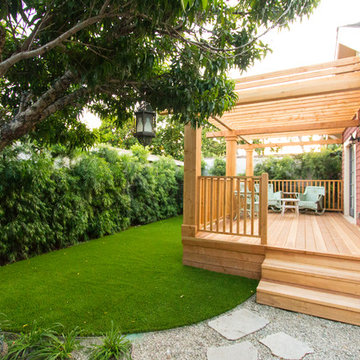Arts and Crafts Red Exterior Design Ideas
Refine by:
Budget
Sort by:Popular Today
121 - 140 of 913 photos
Item 1 of 3
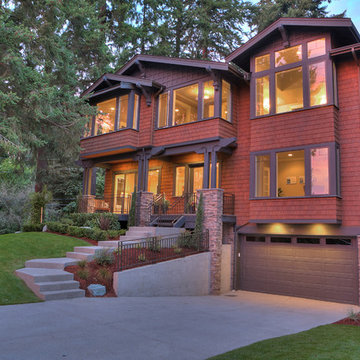
The Roma home design is 3-story, 4,394 square foot beauty located in the Pacific NW. It has a 3-car garage, 5 bedrooms and 5.5 bathrooms. It is a great entertainment home and compliments the Greater Seattle scenery.
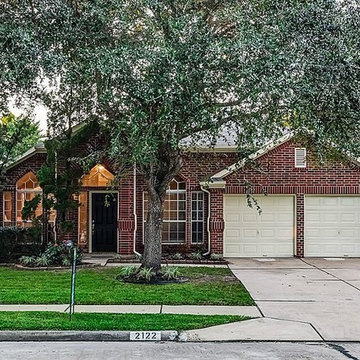
This beautiful home has been completely cosmetically updated! New appliances, granite counter tops, ceramic tile flooring, new carpet, interior and exterior paint. All new designer door and cabinet hardware, electrical outlets and updated lighting throughout.
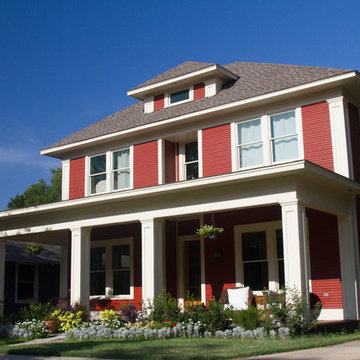
This new, four square home was custom designed under guidelines from Fairmount Historical society.
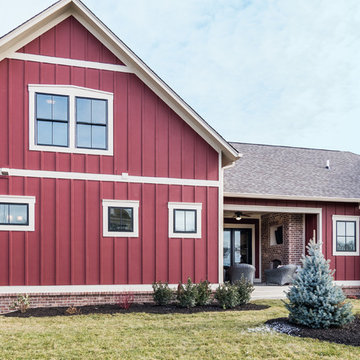
Batten strip siding gives that nice texture to the outside of the home, it really gives it a sophisticated look.
Photo by: Thomas Graham
Interior Design by: Everything Home Designs
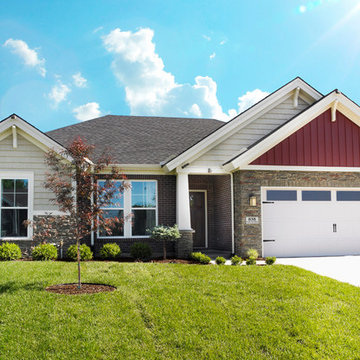
Jagoe Homes, Inc.
Project: The Orchard, Teton Craftsman Model Home.
Location: Evansville, Indiana. Elevation: Craftsman-C2, Site Number: TO 18.
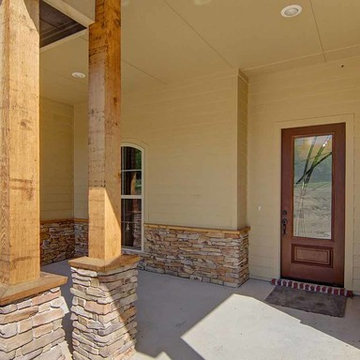
Stack stone columns and wainscot add interest and change in textures. The lab siding add depth to the porch.
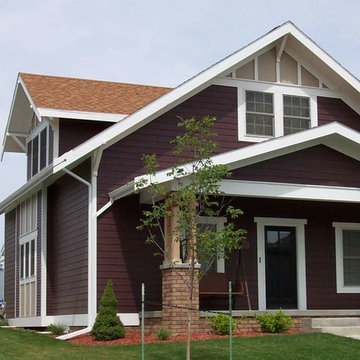
Architect: Michelle Penn, AIA
Located in Fallbrook neighborhood, it draws on the traditional design of the Prairie Trail Arts & Crafts. Notice the generous front porch, exposed brackets and mixture of siding styles.
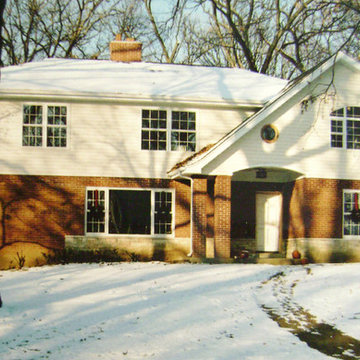
Doubling the size of a house takes a unique owner and unique house in a unique market. This house in the inner ring of suburbs around St. Louis could easily take the doubling of this house size (it was a small 2 bedroom house compared to others in the area), plus other homes in the area have already had significant additions to the rear of the original house. This design started as a craftsman or shingle styled home as suggested by the asymmetrically sloping roof that ties the 2nd floor to the front entry. The design would have been best suited with a stained wood siding or shake shingle siding, but the push for the large amount of square footage caused the need to reduce the cost of the exterior, resulting in white vinyl siding being used. A darker color vinyl would help lessen the abruptness of the change from a brick 1st floor to siding on the second.
Arts and Crafts Red Exterior Design Ideas
7
