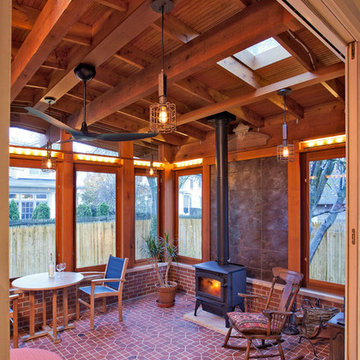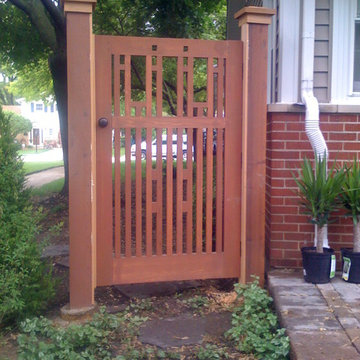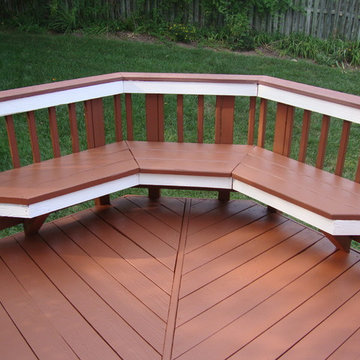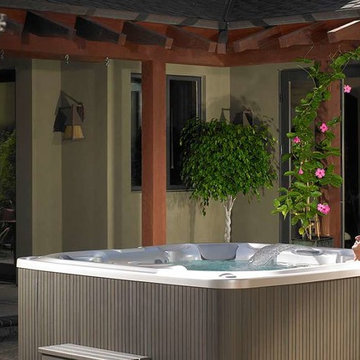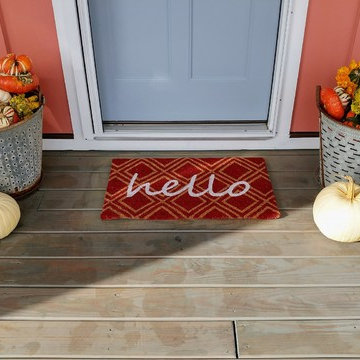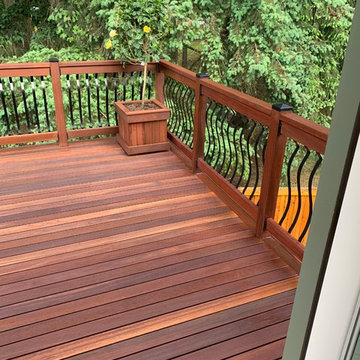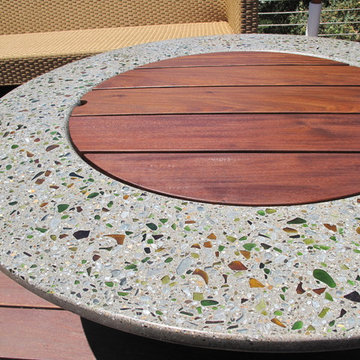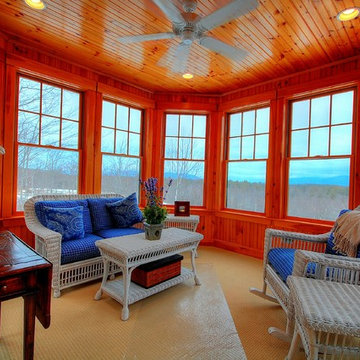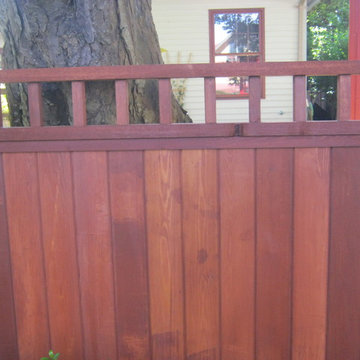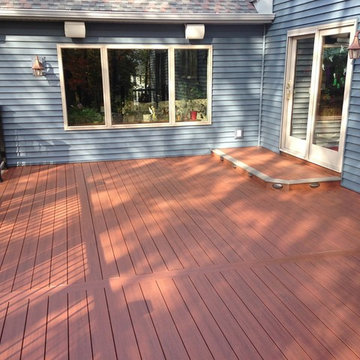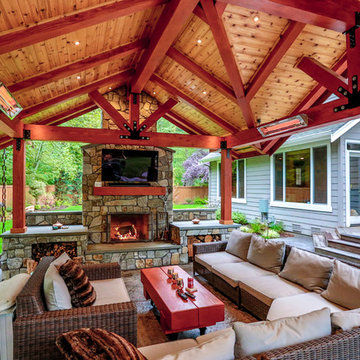Refine by:
Budget
Sort by:Popular Today
1 - 20 of 220 photos
Item 1 of 3
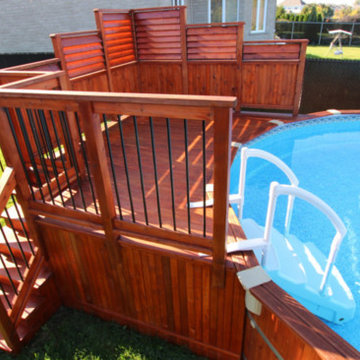
Beautiful Stained Amber Poolside Privacy Fence designed by Patios et Clôtures Beaulieu. Perfect for that extra little privacy you need and a bit of shade from that hot summer sun.
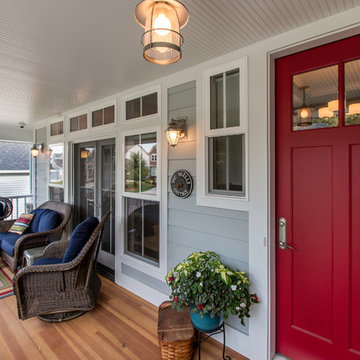
Exclusive House Plan 73345HS is a 3 bedroom 3.5 bath beauty with the master on main and a 4 season sun room that will be a favorite hangout.
The front porch is 12' deep making it a great spot for use as outdoor living space which adds to the 3,300+ sq. ft. inside.
Ready when you are. Where do YOU want to build?
Plans: http://bit.ly/73345hs
Photo Credit: Garrison Groustra

The cozy front porch has a built-in ceiling heater to help socializing in the cool evenings John Wilbanks Photography
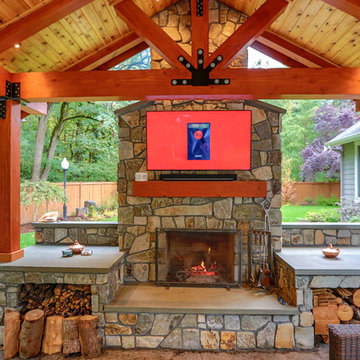
Gable style patio cover that is free standing with a full outdoor kitchen, wood burning fireplace, and hot tub. We added in some outdoor heaters from Infratech and a TV to tie it all together. This patio cover has larger than average beams and rafters and it really gives it a beefy look. It's on a stamped concrete patio and the whole project turned out beautifully!
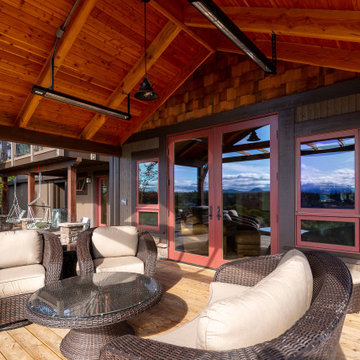
Adding on to this modern mountain home was complex and rewarding. The nature-loving Bend homeowners wanted to create an outdoor space to better enjoy their spectacular river view. They also wanted to Provide direct access to a covered outdoor space, create a sense of connection between the interior and exterior, add gear storage for outdoor activities, and provide additional bedroom and office space. The Neil Kelly team led by Paul Haigh created a covered deck extending off the living room, re-worked exterior walls, added large 8’ tall French doors for easy access and natural light, extended garage with 3rd bay, and added a bedroom addition above the garage that fits seamlessly into the existing structure.
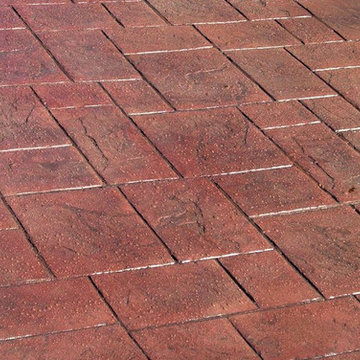
Our unique rubberized polymer overlays allow our decorative concrete designs to cure to a compression strength just under 5000 psi for the ultimate in durability.
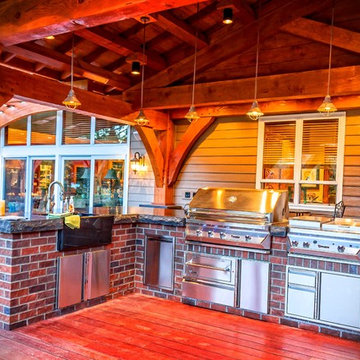
Arrow Timber Framing
9726 NE 302nd St, Battle Ground, WA 98604
(360) 687-1868
Web Site: https://www.arrowtimber.com
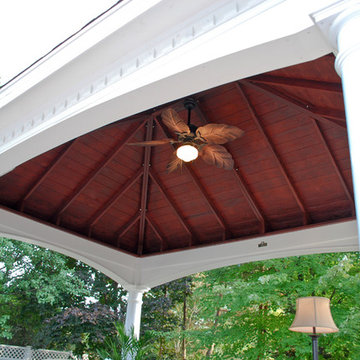
This is a Hampton Pavilion by Country Lane Woodworking was built for the McCormack Family.
The Customer said "We truly love the pavilion we sit out in the early morning with our coffee and just enjoy the beauty of it. It is the final piece to make our pool area look like it is featured in a home and gardens magazine. The setup was flawless, I could not believe that the pavilion could be assembled in 5-6 hours but it was and the installation was fantastic. I am a stickler for perfection and all the pieces fit perfectly."
Photo by Jason Rineer - Rineer Designs
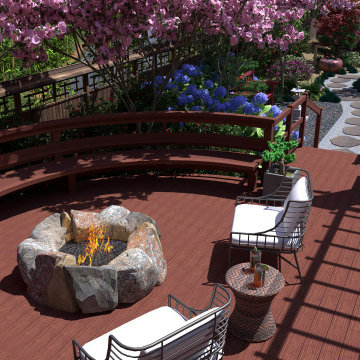
Craftsman home with an authentic Japanese Garden elements featuring a raised wood composite deck with rock fire pit and path to Tea House.
Arts and Crafts Red Outdoor Design Ideas
1






