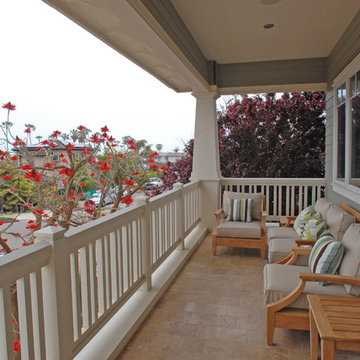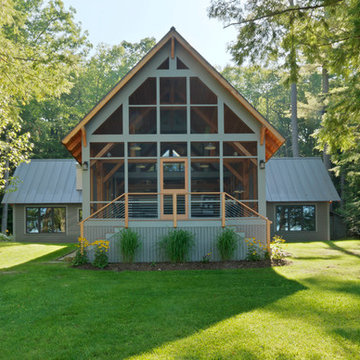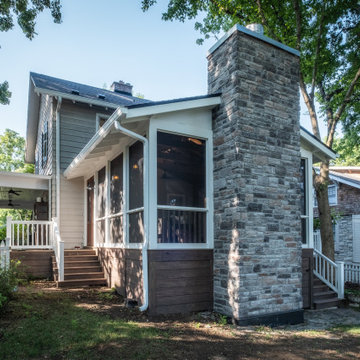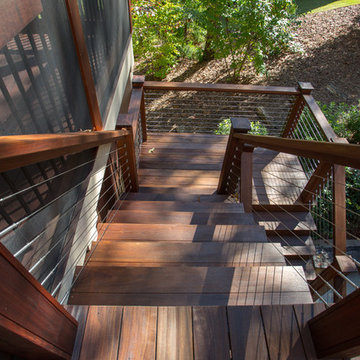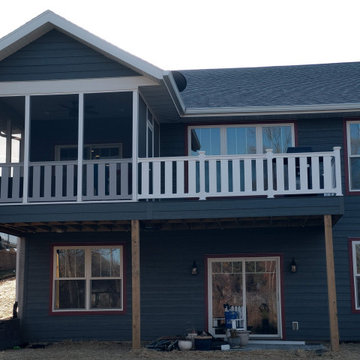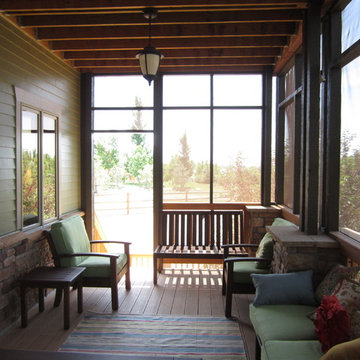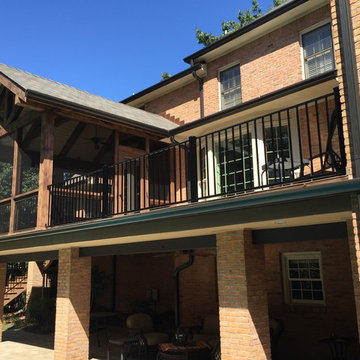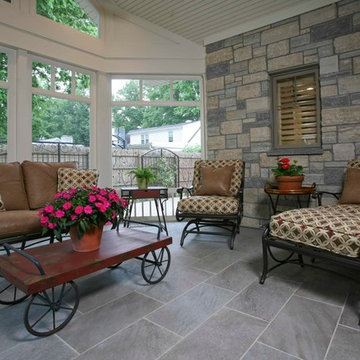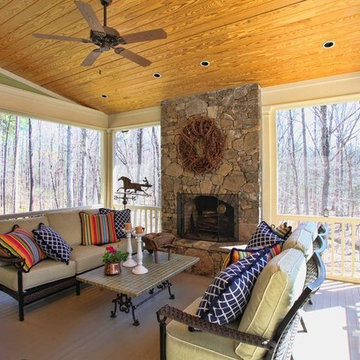Arts and Crafts Screened-in Verandah Design Ideas
Refine by:
Budget
Sort by:Popular Today
221 - 240 of 761 photos
Item 1 of 3
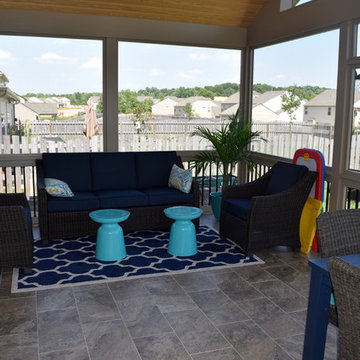
Contour Construction & Design
Screened Porch with Clear Pine T&G Ceiling, Ceramic Tile Floor and color matched to house.
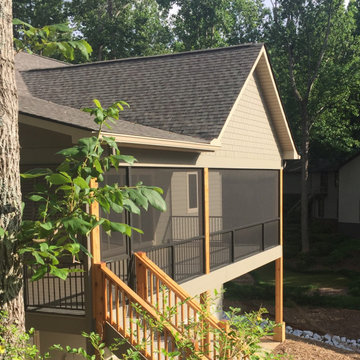
Palmetto Outdoor Spaces screened this porch and installed Fortress Fe26 handrails in antique bronze. The screen door is a PCA Piano Hinge Westmore model that matches the Fortress Handrails. The panels to the right are Bahama Shutters that create privacy to the porch and add beauty to the home.
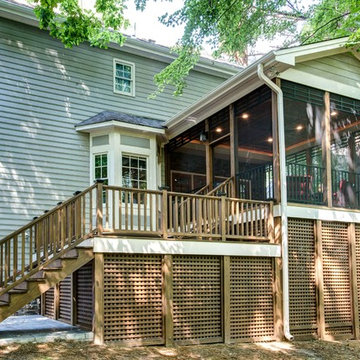
2017 STAR Awards gold winner for Best Screened Porch $35,000 - $55,000.
Stuart Jones Photography
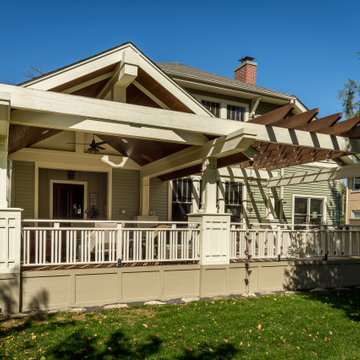
The 4 exterior additions on the home inclosed a full enclosed screened porch with glass rails, covered front porch, open-air trellis/arbor/pergola over a deck, and completely open fire pit and patio - at the front, side and back yards of the home.
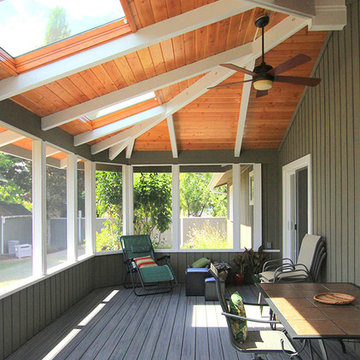
Sandi and Roger met with us to rebuild their deck in two phases. First we designed and built the Trex deck. The following year we framed the porch, re-roofed the back of their home, installed skylights, painted, and last installed screens. Roger and Sandi are thrilled about our workmanship, attention to detail, and they love to show off their new outdoor living room.
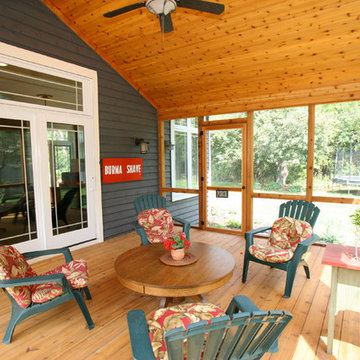
A beloved space for any Minnesota home is a screened porch. This one gives a cabin getaway feel with the use of knotty pine and ample space to "breathe" in the fresh air.
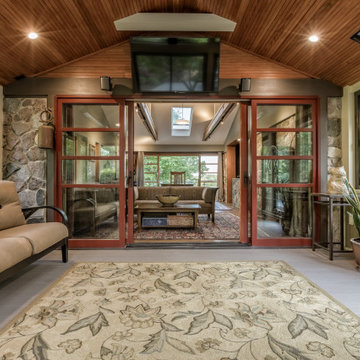
A 150 FT2 screened porch addition melds seamlessly into the existing structure. Design and build by Meadowlark Design+Build in Ann Arbor, Michigan. Photography by Sean Carter.
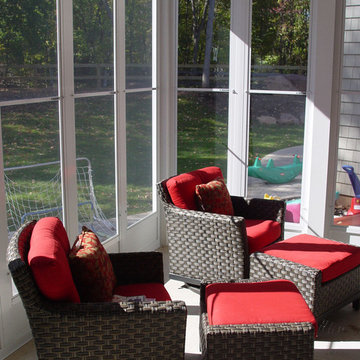
Screened porch in a new custom home in Wethersfield, CT designed by Jennifer Morgenthau Architect, LLC
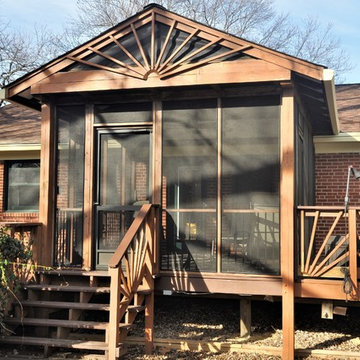
The existing open covered deck was updated to include new decking, new black round baluster railing, screen panels and new screen doors. Railing were added to sections that did not have it previously. We reused some existing sections of railing with new posts.
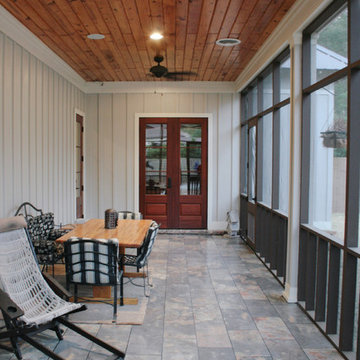
The one-acre lot had to have approximately 45 to 50 mature pine trees removed for the house and garage construction. The owners decided to mill the trees on the lot with the help of a local contractor who operates a portable saw mill that was brought to the site. 90% of the house interior trim as well as the the front and rear porch ceilings are from the mature pine trees cut down on the lot.
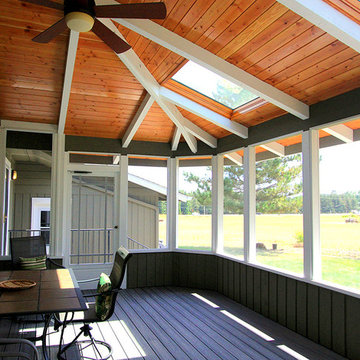
Sandi and Roger met with us to rebuild their deck in two phases. First we designed and built the Trex deck. The following year we framed the porch, re-roofed the back of their home, installed skylights, painted, and last installed screens. Roger and Sandi are thrilled about our workmanship, attention to detail, and they love to show off their new outdoor living room.
Arts and Crafts Screened-in Verandah Design Ideas
12
