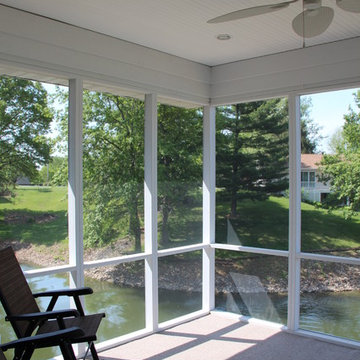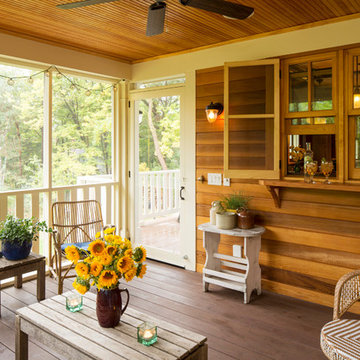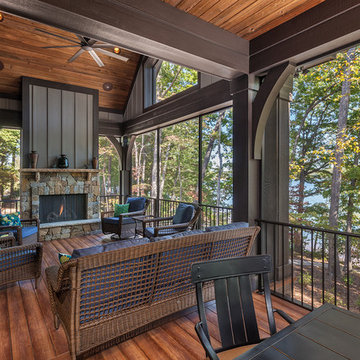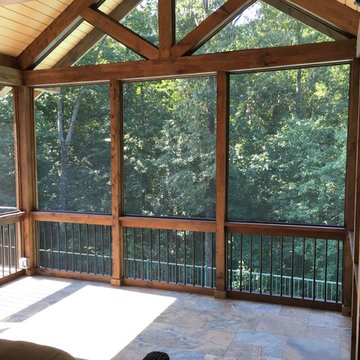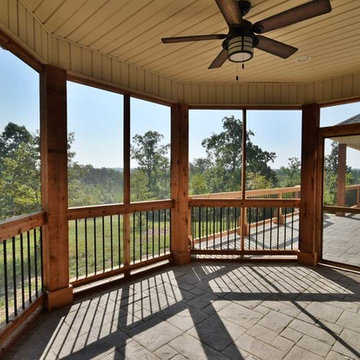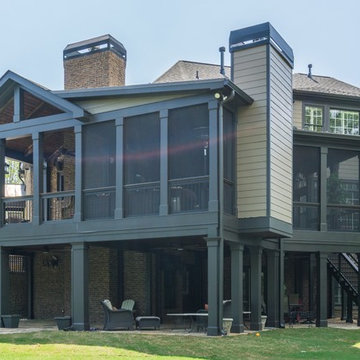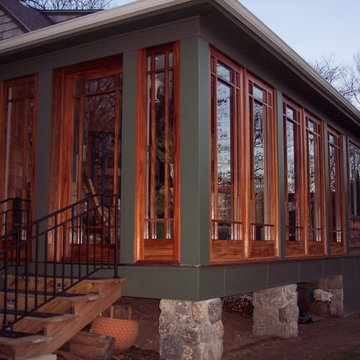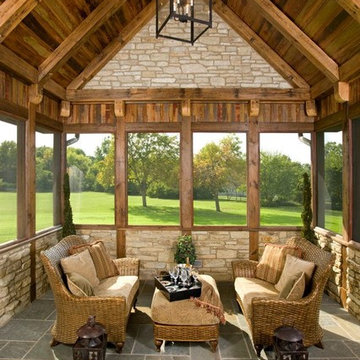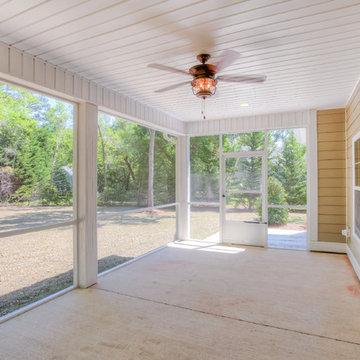Arts and Crafts Screened-in Verandah Design Ideas
Refine by:
Budget
Sort by:Popular Today
101 - 120 of 759 photos
Item 1 of 3
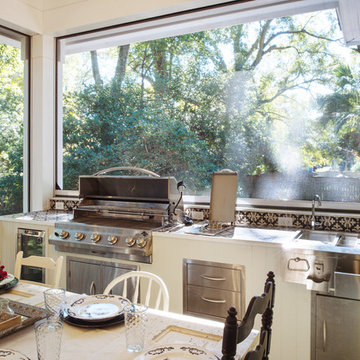
Jacksons Grill outdoor BBQ, Phantom Screens motorized retractable screens.
Photo credit: Revival Arts Photography
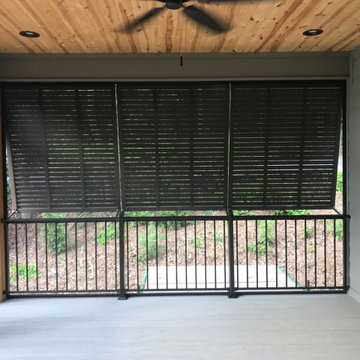
Palmetto Outdoor Spaces screened this porch and installed Fortress Fe26 handrails in antique bronze. The screen door is a PCA Piano Hinge Westmore model that matches the Fortress Handrails. The Bahama Shutters create privacy on the porch and add beauty to the home.
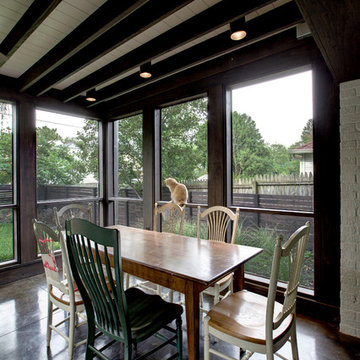
Screen Porch opens to Family Room - Architecture: HAUS | Architecture For Modern Lifestyles - Construction Management: WERK | Build - Photography: HAUS | Architecture For Modern Lifestyles
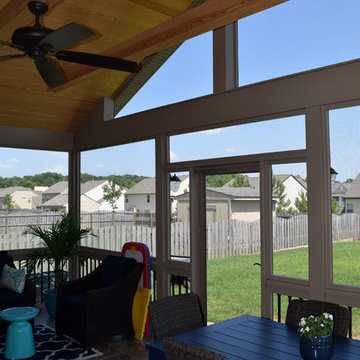
Contour Construction & Design
Screened Porch with Clear Pine T&G Ceiling, Ceramic Tile Floor and color matched to house.
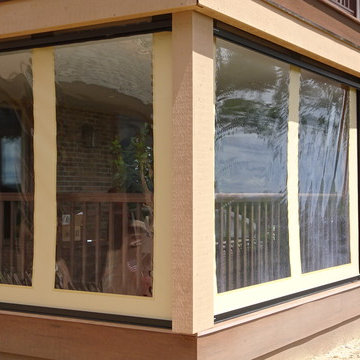
Motorized vinyl keeps the wind, rain and snow out so the family can sit in their enclosed patio year round
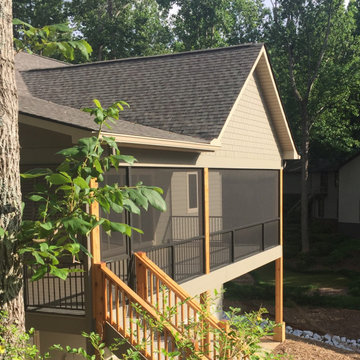
Palmetto Outdoor Spaces screened this porch and installed Fortress Fe26 handrails in antique bronze. The screen door is a PCA Piano Hinge Westmore model that matches the Fortress Handrails. The panels to the right are Bahama Shutters that create privacy to the porch and add beauty to the home.
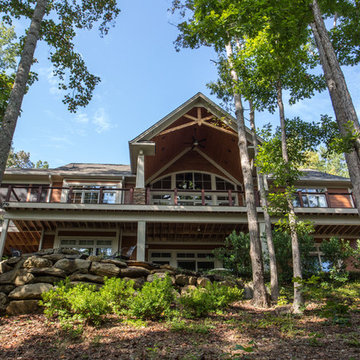
An expansive back porch makes a great place for entertaining friends and family at any lake house. This porch has both covered and uncovered areas as well as access to a screened-in dining area. The cable railing adds a touch of style and creates a seamless flow from the porch to the surrounding outdoors.
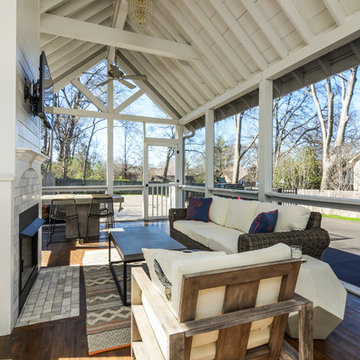
Having a porch that is screened in but at the same time feels open with the outdoor fresh air is the best of both worlds. With stained hard wood floors and a fireplace, you almost feel like this is a room in your house.
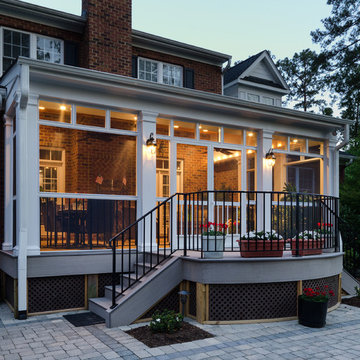
Most porch additions look like an "after-thought" and detract from the better thought-out design of a home. The design of the porch followed by the gracious materials and proportions of this Georgian-style home. The brick is left exposed and we brought the outside in with wood ceilings. The porch has craftsman-style finished and high quality carpet perfect for outside weathering conditions.
The space includes a dining area and seating area to comfortably entertain in a comfortable environment with crisp cool breezes from multiple ceiling fans.
Love porch life at it's best!
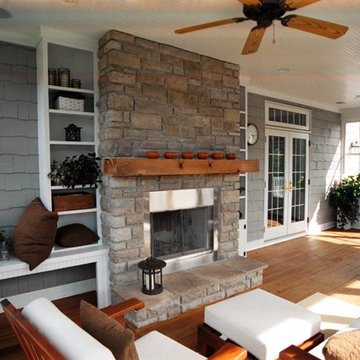
Kliethermes Homes & Remodeling
Screen porch addition with Lake Erie cultured stone and wood burning fireplace. The mantle is reclaimed rough cedar mantle.
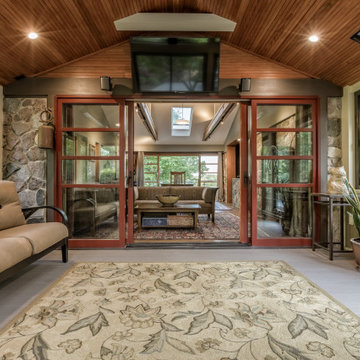
A 150 FT2 screened porch addition melds seamlessly into the existing structure. Design and build by Meadowlark Design+Build in Ann Arbor, Michigan. Photography by Sean Carter.
Arts and Crafts Screened-in Verandah Design Ideas
6
