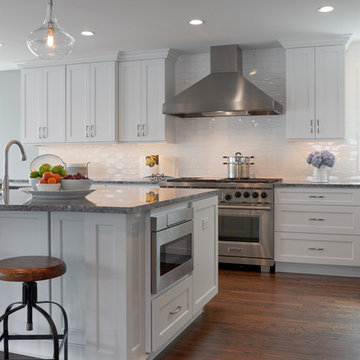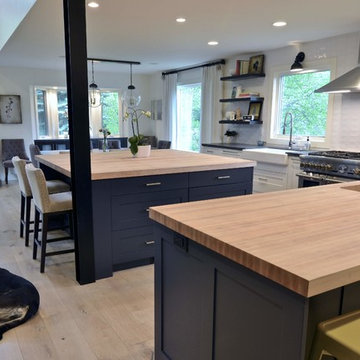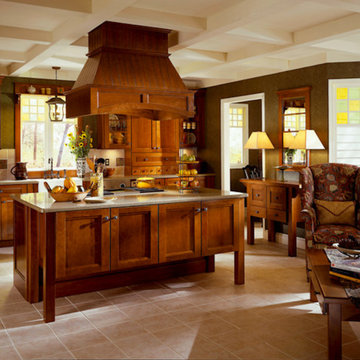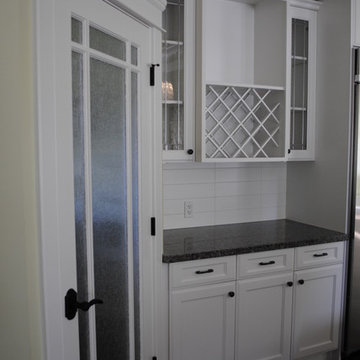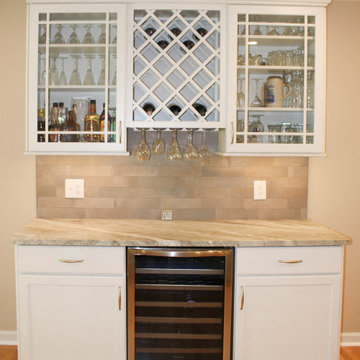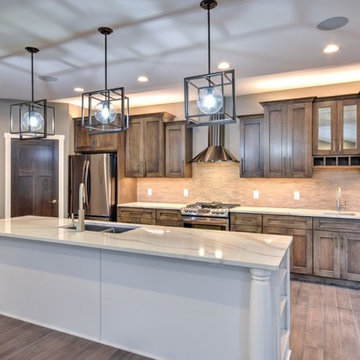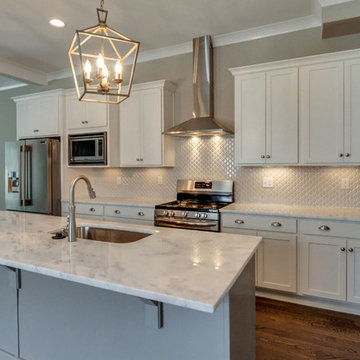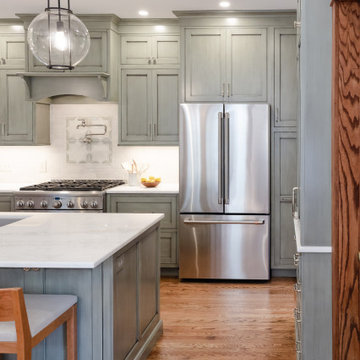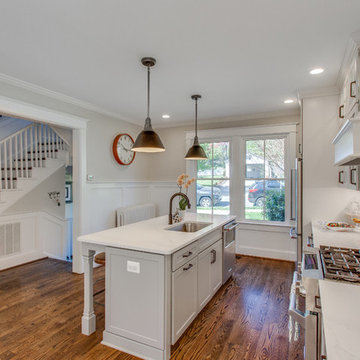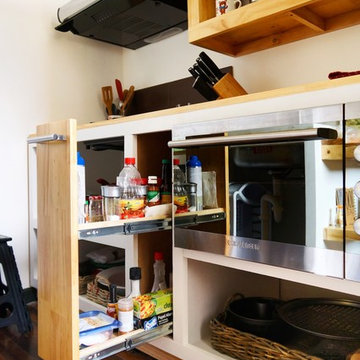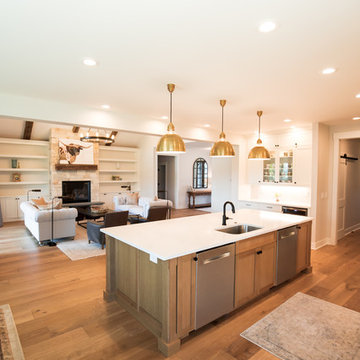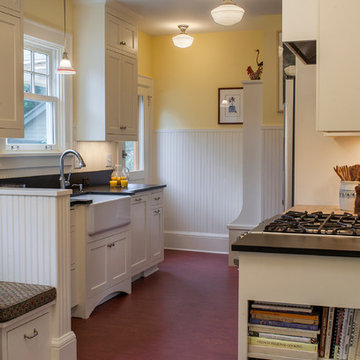Arts and Crafts Single-wall Kitchen Design Ideas
Refine by:
Budget
Sort by:Popular Today
221 - 240 of 1,858 photos
Item 1 of 3
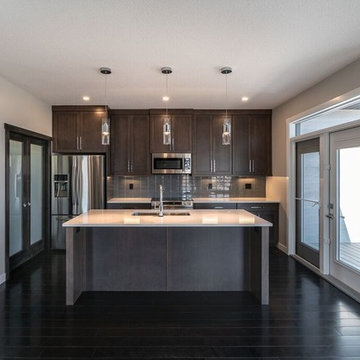
The view of the kitchen, nook and living room area. Ample storage has been put into the kitchen with the addition of the pots and pan drawers, behind the frosted french doors is a spacious pantry which comes with it's own motion sensor, a standard for us! The nook has ample space for a big table and the doors lead to the deck off the rear. The living room is finished with a ribbon style fireplace, floating shelves that match the cabinetry and a wall mounted tv. This is a great use of space the open concept is going to make it a hit when it comes to visiting with family and friends.
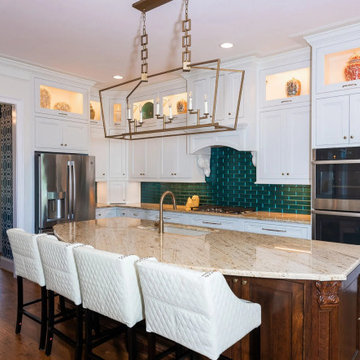
The kitchen has floor-to-ceiling white custom cabinets, granite counters, double ovens, under-cabinet lighting, and a rich cherry wood island. The lighted top row of cabinets provides a perfect area for displaying cherished family heirlooms. There is a large walk-in pantry with a second fridge, perfect for storing extra food for entertaining guests. And an emerald green glass subway tile backsplash adds a stunning pop of color that brings out the personality of the home.
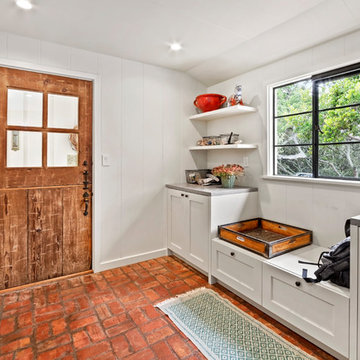
Draper DBS Custom Cabinetry. Mud Room in Benjamin Moore Lancaster Whitewash. Sienna interiors. Maple with dovetail drawers.
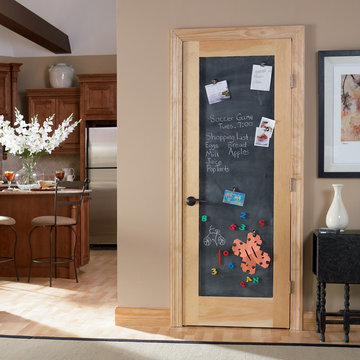
Visit Our Showroom
8000 Locust Mill St.
Ellicott City, MD 21043
Masonite Kitchen Pantry Door - 1 panel, 6'8\", 80, Beauty, bty, Chalkboard, Hall, Inside, Interior, Pine, Stile and Rail, Wood Panel
Elevations Design Solutions by Myers is the go-to inspirational, high-end showroom for the best in cabinetry, flooring, window and door design. Visit our showroom with your architect, contractor or designer to explore the brands and products that best reflects your personal style. We can assist in product selection, in-home measurements, estimating and design, as well as providing referrals to professional remodelers and designers.
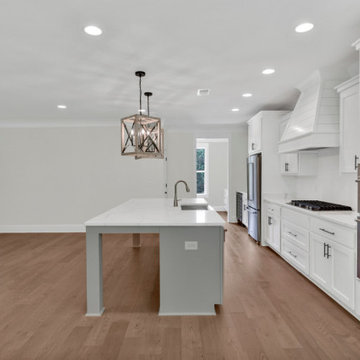
The kitchen has white shaker cabinets, stainless steel appliances, including a double oven, and a shiplap-covered range hood. The large eat-in kitchen island deviates from the white color scheme with a pewter gray color and additional wood molding and oversized pendant lights to accentuate the island as the focal point.
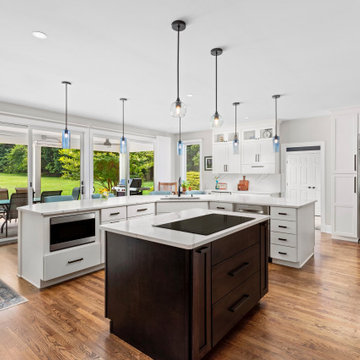
Expanded kitchen opened into new deck and outdoor space. Tied in new wood floors, new kitchen including cabinets, tops, fixtures, and appliances.
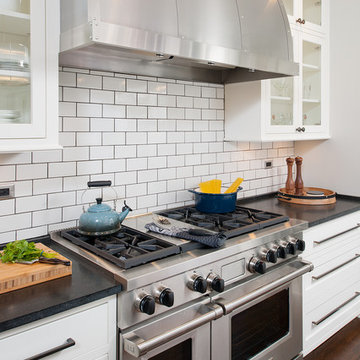
Feast your eyes upon this simply stunning kitchen. The attention to detail, flawless craftsmanship, and expert design culminated in this room. From ultra modern lighting, showcase cabinetry, and a over-sized island that belongs in an art gallery, this kitchen is art. After all, it is the heart of the home.
Wall Paint: PPG1009-1, Tundra Frost - Eggshell
Flooring: Minwax - Espresso
Custom Cabinetry and millwork by Master Remodelers
Cabinetry and Millwork Paint: PPG1001-4, Flagstone - Semi-gloss
Doors and Windows by MarvinAbsolute
Counter Tops: Absolute Black honed finish
Island: Calacatta Marble from DenteTrikeenan Modulous Back Splash: Egyptian Cotton 3"x6" tiles with
Ardex Grout- Charcoal Dust #23 sanded
VentAHood and Wolf Range
SubZero Refrigerator
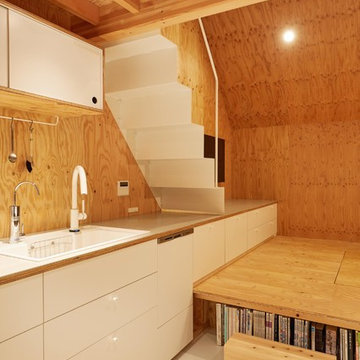
CLIENT // M
PROJECT TYPE // CONSTRUCTION
LOCATION // HATSUDAI, SHIBUYA-KU, TOKYO, JAPAN
FACILITY // RESIDENCE
GROSS CONSTRUCTION AREA // 71sqm
CONSTRUCTION AREA // 25sqm
RANK // 2 STORY
STRUCTURE // TIMBER FRAME STRUCTURE
PROJECT TEAM // TOMOKO SASAKI
STRUCTURAL ENGINEER // Tetsuya Tanaka Structural Engineers
CONSTRUCTOR // FUJI SOLAR HOUSE
YEAR // 2019
PHOTOGRAPHS // akihideMISHIMA
Arts and Crafts Single-wall Kitchen Design Ideas
12
