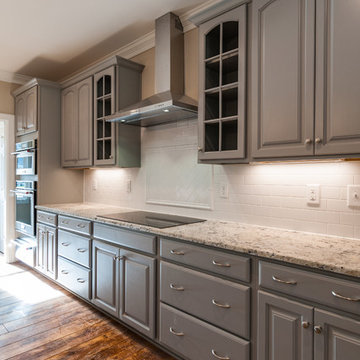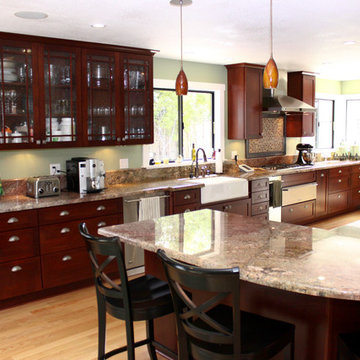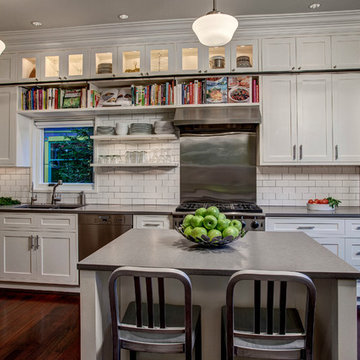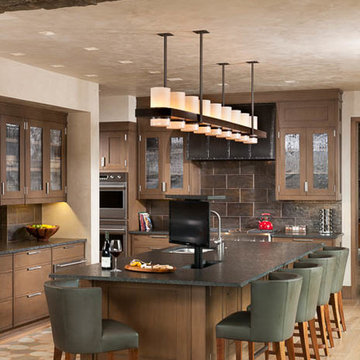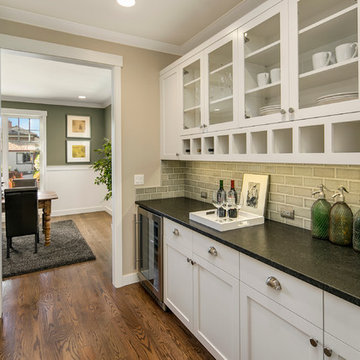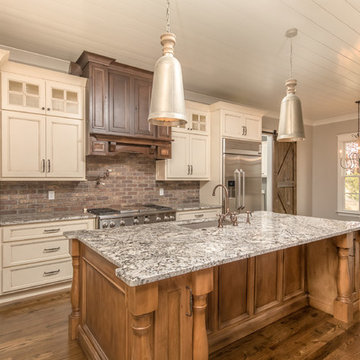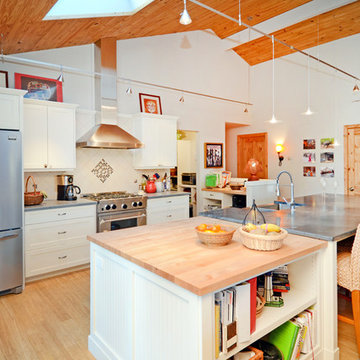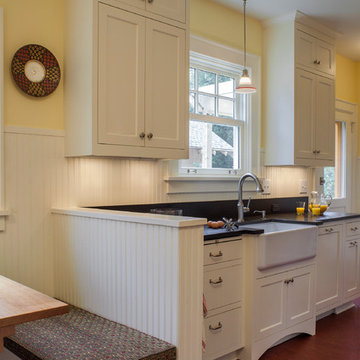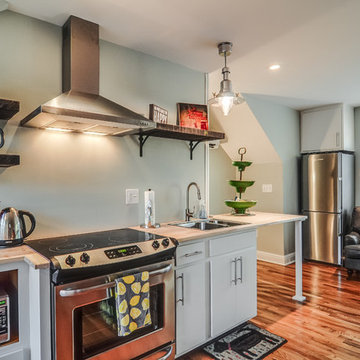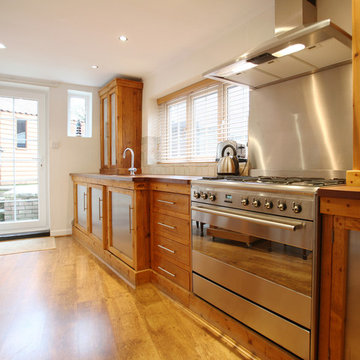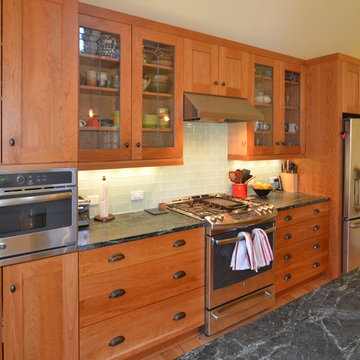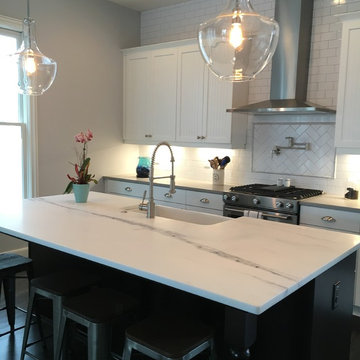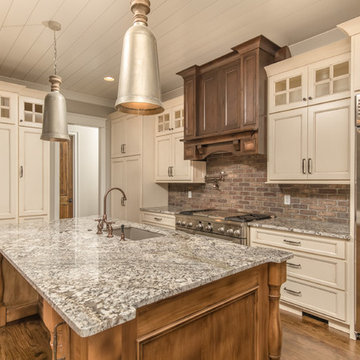Arts and Crafts Single-wall Kitchen Design Ideas
Refine by:
Budget
Sort by:Popular Today
21 - 40 of 1,858 photos
Item 1 of 3

Central kitchen with slate sink, and breakfast nook.
Photo by John W. Hession

A corroded pipe in the 2nd floor bathroom was the original prompt to begin extensive updates on this 109 year old heritage home in Elbow Park. This craftsman home was build in 1912 and consisted of scattered design ideas that lacked continuity. In order to steward the original character and design of this home while creating effective new layouts, we found ourselves faced with extensive challenges including electrical upgrades, flooring height differences, and wall changes. This home now features a timeless kitchen, site finished oak hardwood through out, 2 updated bathrooms, and a staircase relocation to improve traffic flow. The opportunity to repurpose exterior brick that was salvaged during a 1960 addition to the home provided charming new backsplash in the kitchen and walk in pantry.
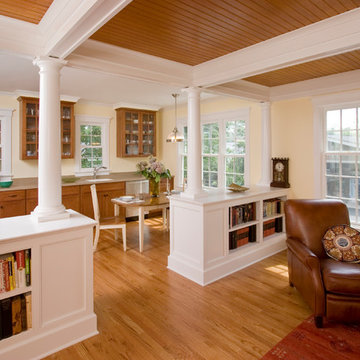
An existing attached garage was renovated into a suite for the owners aging parents. The kitchenette includes refrigerator, sink and dishwasher, coffee pot, toaster oven and microwave.
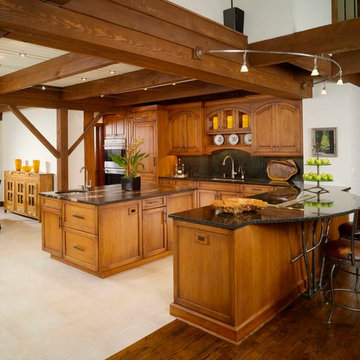
Lodge Kitchen - view toward Dining Room - butternut cabinets, Subzero Wolf integrated appliances and leathered granite island. Note: custom made metal support under bar top. Photos by John Umberger
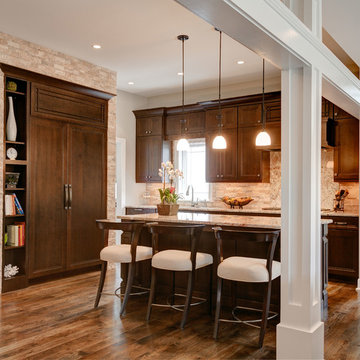
This kitchen is the centerpiece of this great room. The architecture gives a visual separation of spaces without closing off the room.
Photos by Thomas Miller
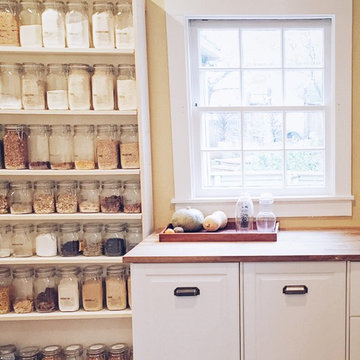
After Blisshaus: one wall of Blisshaus jars that hold 3 months of shelf-stable foods for a family of four.
We love our clients and our clients love us. Bill, the dad in the home exclaimed "everytime I walk by the wall of jars I get full body chills of joy"... now this gives us goosebumps! xoxox the Blisshaus team
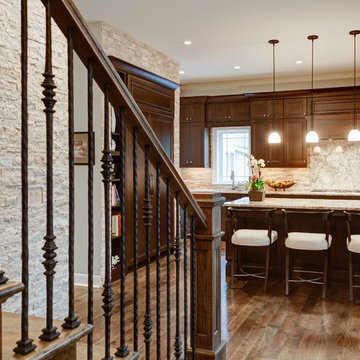
This photo really encompasses how you would see this kitchen when walking into the room. You can see how the panel above the range hood matches the one above the refrigerator, and that the cabinet over the sink steps back in depth to add to the openness, and create a molding change. The texture of the splitface stone going up the staircase wall is highlighted here as well.
Photos by Thomas Miller
Arts and Crafts Single-wall Kitchen Design Ideas
2
