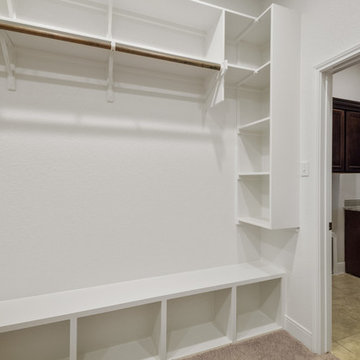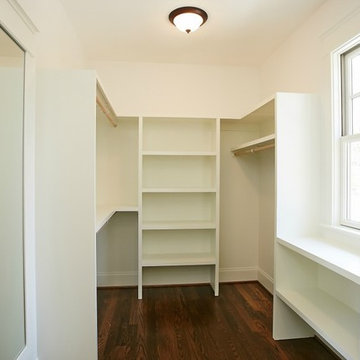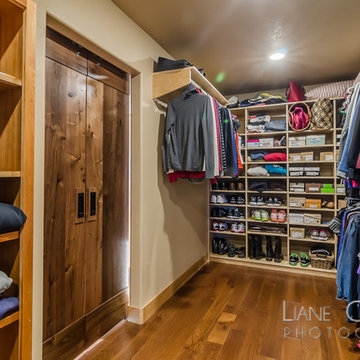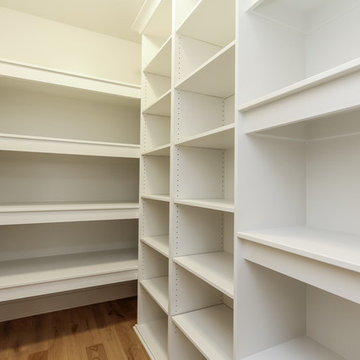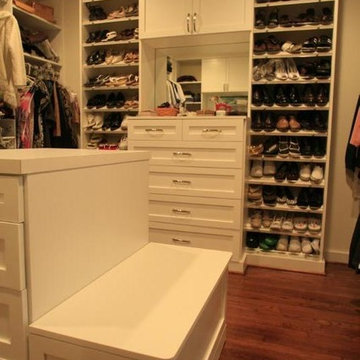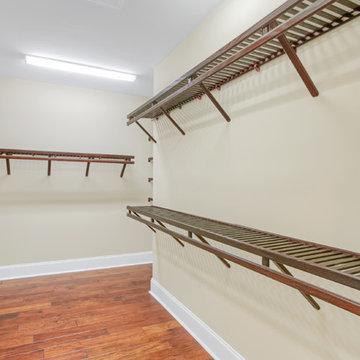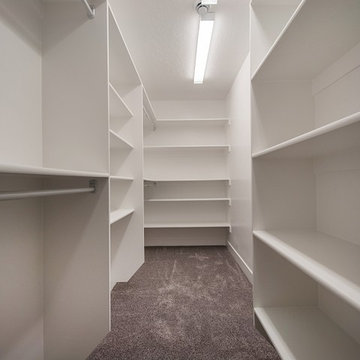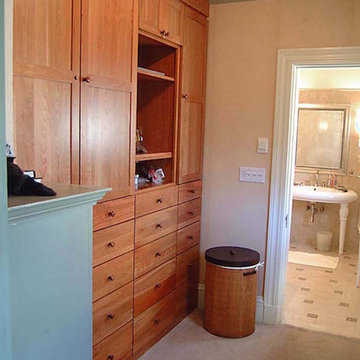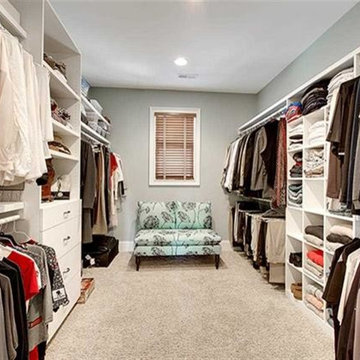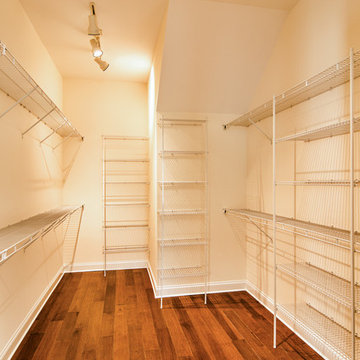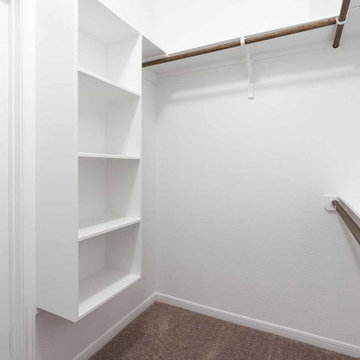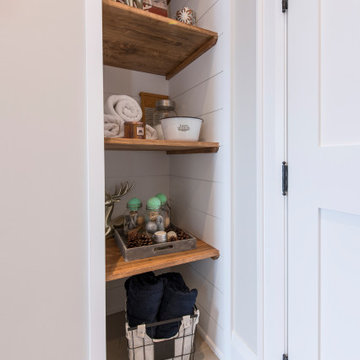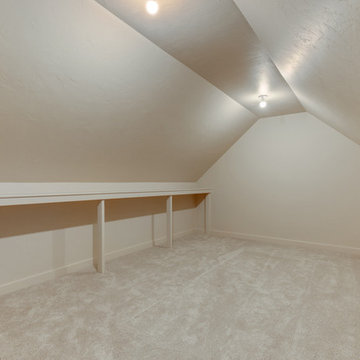Arts and Crafts Storage and Wardrobe Design Ideas
Refine by:
Budget
Sort by:Popular Today
101 - 120 of 416 photos
Item 1 of 3
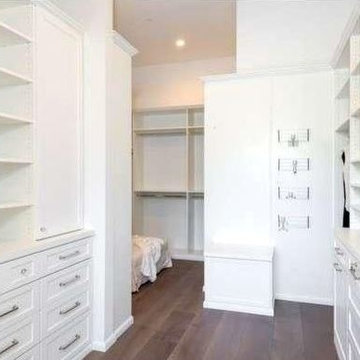
Huge walk in closet This closet has everything: tilt out hampers, locking jewelry drawers, cubbies, soft/self closing drawers, angled shoe shelves, a sitting bench, and a nice white lacquer finish.

An expansive walk in closet includes an island which is great for folding and for extra cabinet storage. A French-country style bench is the perfect place to put shoes on or take them off at the end of a long day.
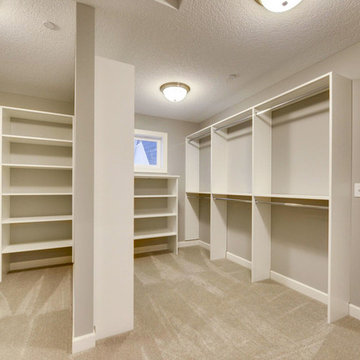
Exclusive #houseplan 73368HS comes to life in Minneapolis
Specs-at-a-glance 5 beds 4 full and 1 half bath 5,200+ sq. ft. plus finished lower level
Plans: http://www.architecturaldesigns.com/73368HS #readywhenyouare #houseplan
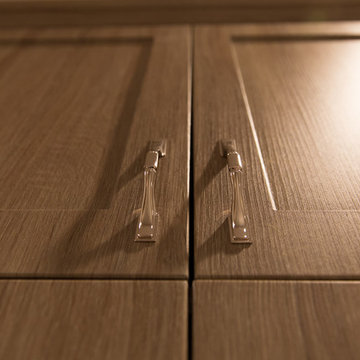
This elegant and classy basement walk-in dressing area was completed in a textured monaco finish with chrome hardware. Corner shelving for decorative items or handbags helps to breaks up the wall of doors for a more interesting look. Shaker style doors create a craftsman look in this space.
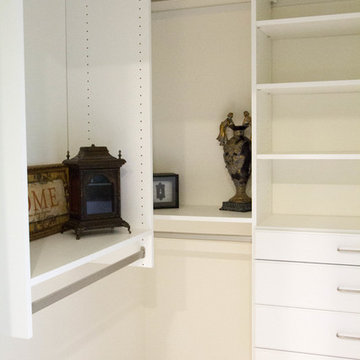
Walk in custom cabinet design located off of the master bathroom. Taking a small 3rd bedroom and transforming it into a luxurious master bathroom with custom walk in closet.
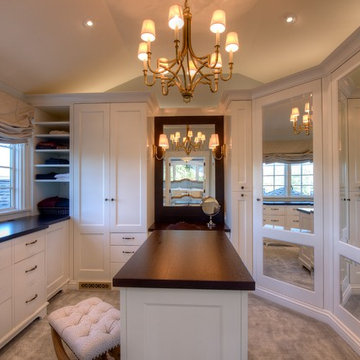
Coveted and highly sought after exquisitely finished family compound in a private setting surrounded by magnificent grounds. Spacious 5 bedroom, 3 bath main residence designed by Jared Polsky, has been enhanced lovely and expanded to include a dramatic guest house. Sun filled rooms, soaring ceilings, romantic master and open floor plan flow to outside for year round indoor/outdoor living. Mount Tamalpais and Bay views, Mill Valley schools, easy access to downtown and Highway 101.
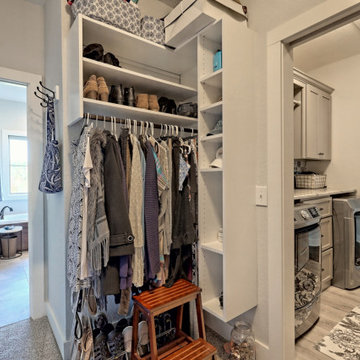
This craftsman style custom homes comes with a view! Features include a large, open floor plan, stone fireplace, and a spacious deck.
Arts and Crafts Storage and Wardrobe Design Ideas
6
