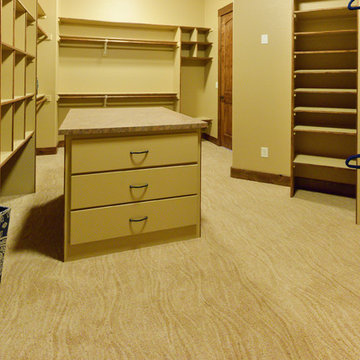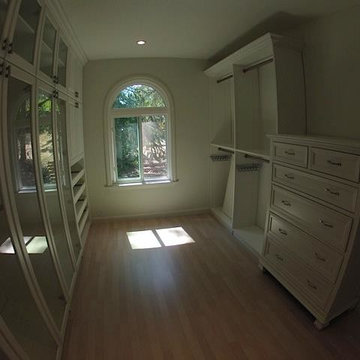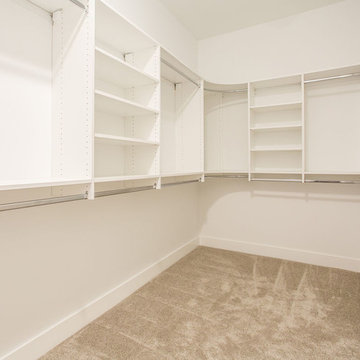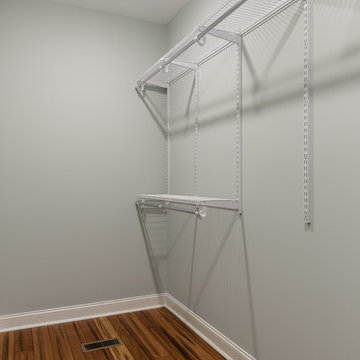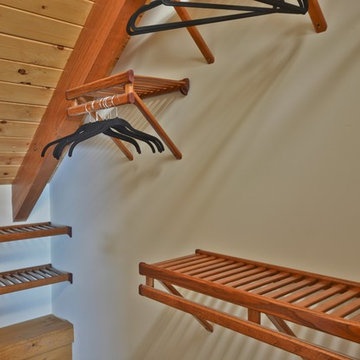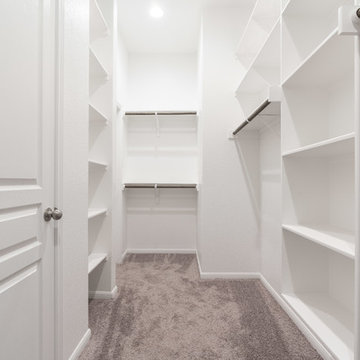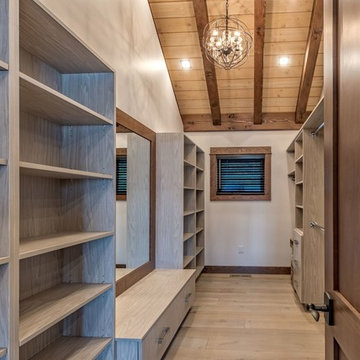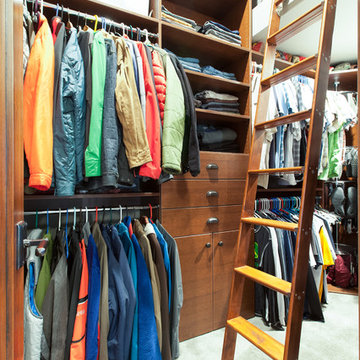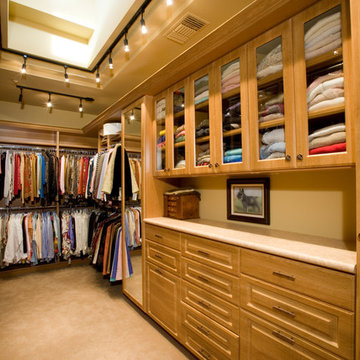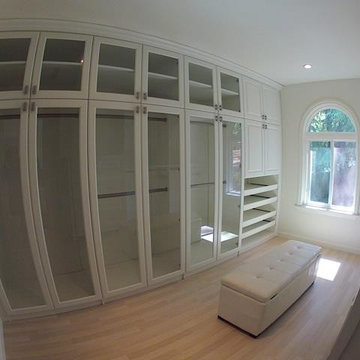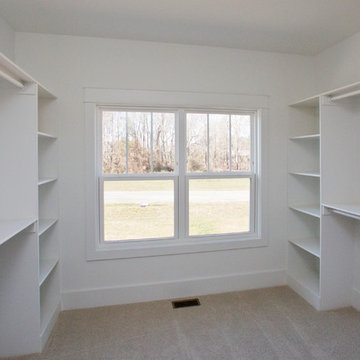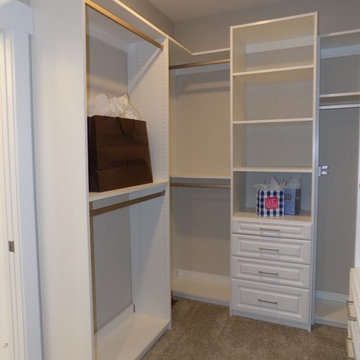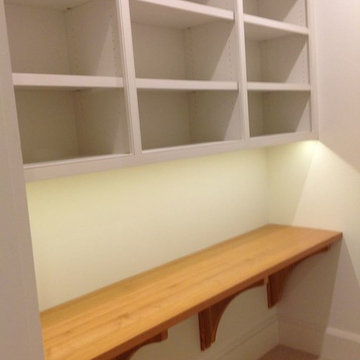Arts and Crafts Storage and Wardrobe Design Ideas with Beige Floor
Refine by:
Budget
Sort by:Popular Today
101 - 120 of 327 photos
Item 1 of 3
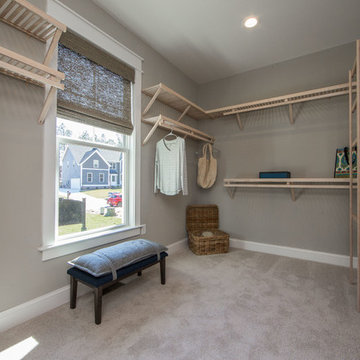
Walk-in closet - primary bedroom carpeted walk-in closet. To create your design for an Augusta II floor plan, please go visit https://www.gomsh.com/plan/augusta-ii/interactive-floor-plan
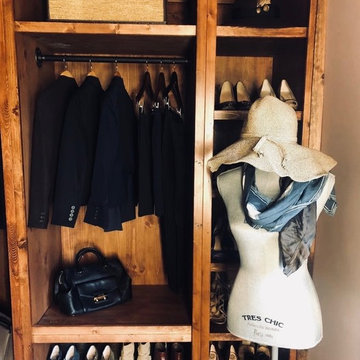
Fine craftsmanship showcases the beauty of natural wood and warming earthy chic style.
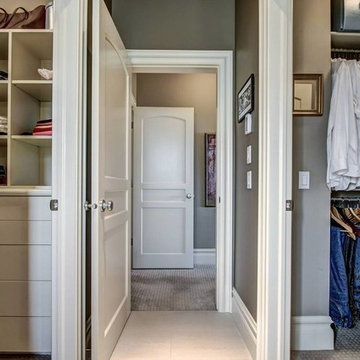
Custom guest bedroom his and hers closet with built in white shelving and drawers, brown walls and ceiling with white trim, 7" base molding
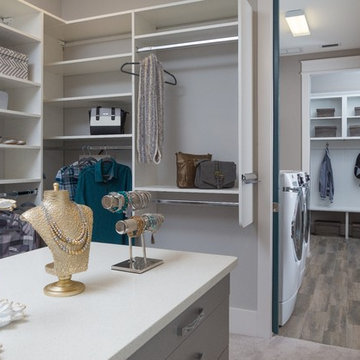
A full walk in closet with a island next to a washing / mud room in Monroe Model.
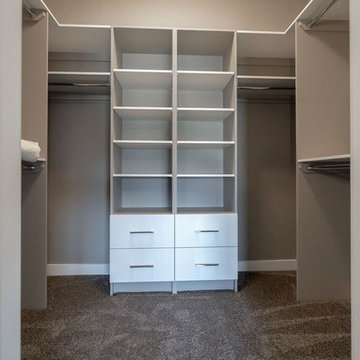
The master walk in closet for this clients home comes with added built ins and double rod and shelves to use the space to it's full advantage.
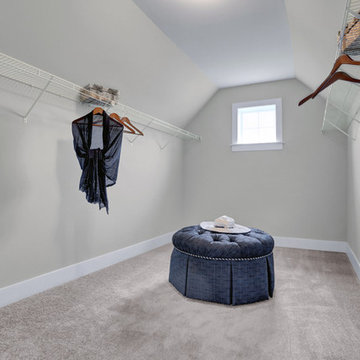
This spacious 2-story home with welcoming front porch includes a 3-car Garage with a mudroom entry complete with built-in lockers. Upon entering the home, the Foyer is flanked by the Living Room to the right and, to the left, a formal Dining Room with tray ceiling and craftsman style wainscoting and chair rail. The dramatic 2-story Foyer opens to Great Room with cozy gas fireplace featuring floor to ceiling stone surround. The Great Room opens to the Breakfast Area and Kitchen featuring stainless steel appliances, attractive cabinetry, and granite countertops with tile backsplash. Sliding glass doors off of the Kitchen and Breakfast Area provide access to the backyard patio. Also on the 1st floor is a convenient Study with coffered ceiling.
The 2nd floor boasts all 4 bedrooms, 3 full bathrooms, a laundry room, and a large Rec Room.
The Owner's Suite with elegant tray ceiling and expansive closet includes a private bathroom with tile shower and whirlpool tub.
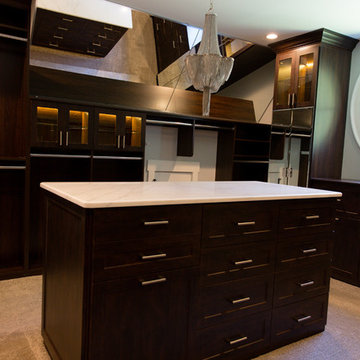
Take a look at this chocolate apple closet complete with an island and marble countertop! Glass doors and lots of mirrors add elegance to this classic space.
Arts and Crafts Storage and Wardrobe Design Ideas with Beige Floor
6
