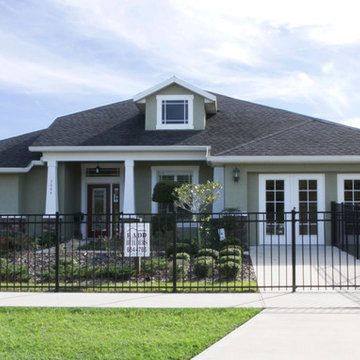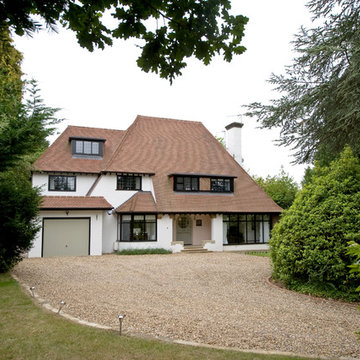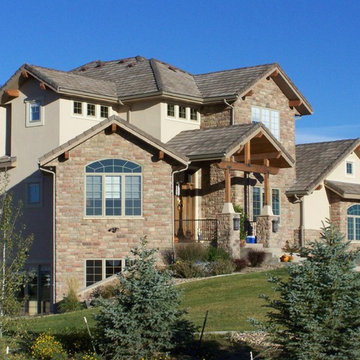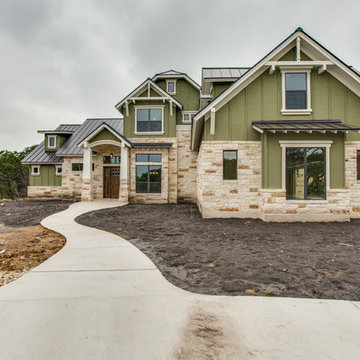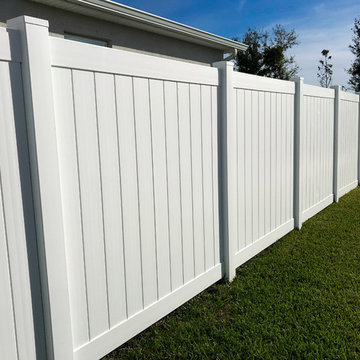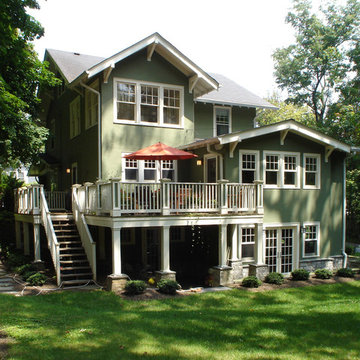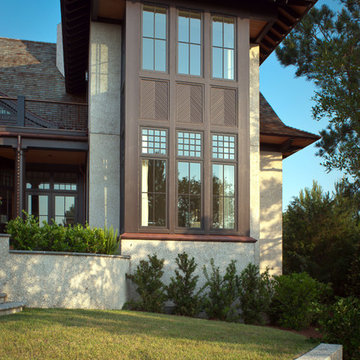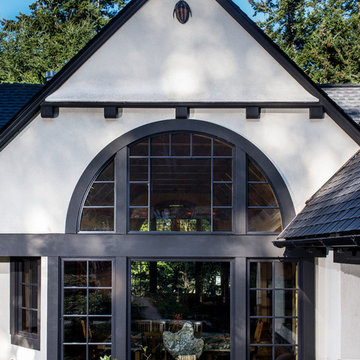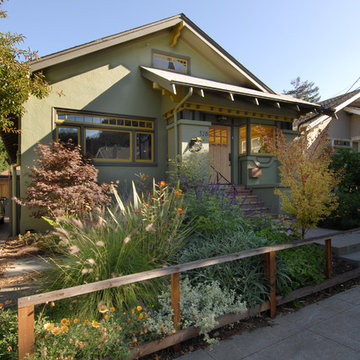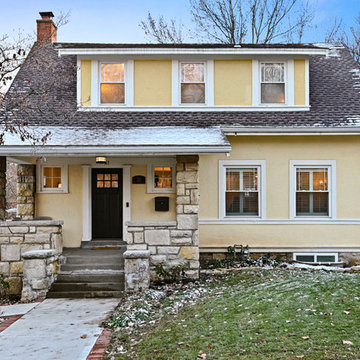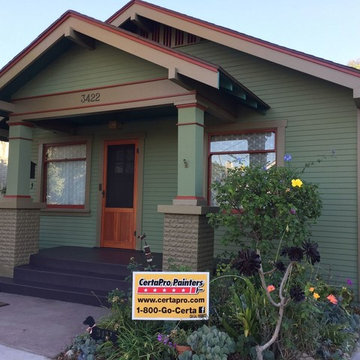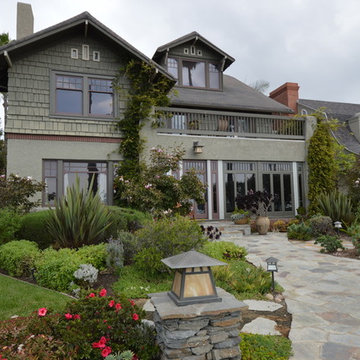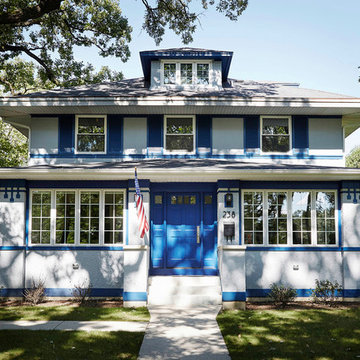Arts and Crafts Stucco Exterior Design Ideas
Refine by:
Budget
Sort by:Popular Today
101 - 120 of 1,334 photos
Item 1 of 3
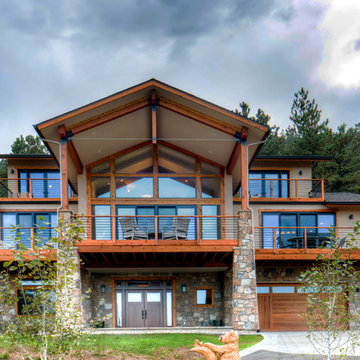
Rodwin Architecture and Skycastle Homes
Location: Boulder, Colorado, United States
The design of this 4500sf, home….the steeply-sloping site; we thought of it as a tree house for grownups. Nestled into the hillside and surrounding by Aspens as well as Lodgepole and Ponderosa Pines, this HERS 38 home combines energy efficiency with a strong mountain palette of stone, stucco, and timber to blend with its surroundings.
A strong stone base breaks up the massing of the three-story façade, with an expansive deck establishing a piano noble (elevated main floor) to take full advantage of the property’s amazing views and the owners’ desire for indoor/outdoor living. High ceilings and large windows create a light, spacious entry, which terminates into a custom hickory stair that winds its way to the center of the home. The open floor plan and French doors connect the great room to a gourmet kitchen, dining room, and flagstone patio terraced into the landscaped hillside. Landing dramatically in the great room, a stone fireplace anchors the space, while a wall of glass opens to the soaring covered deck, whose structure was designed to minimize any obstructions to the view.
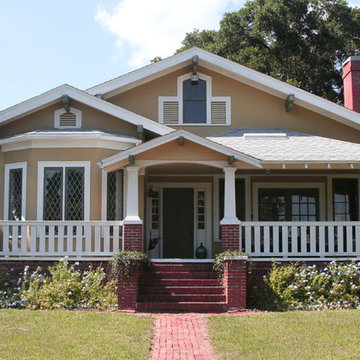
To restore the charm of the house we opened up the enclosed porch and designed a new railing to fit with the original architecture.
Photographer: Danielle Mason
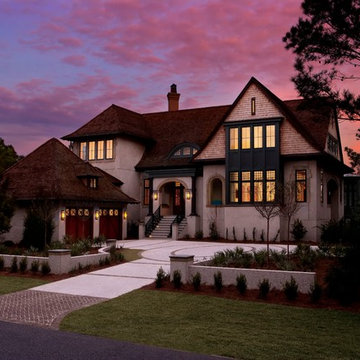
Designed by Wayne Windham Architect - Constructed by Buffington Homes, SC
This Arts and Crafts style house draws from the most influential English architects of the early 20th century. Designed to be enjoyed by multiple families as a second home, this 4,900-sq-ft home contains three identical master suites, three bedrooms and six bathrooms. The bold stucco massing and steep roof pitches make a commanding presence, while flared roof lines and various detailed openings articulate the form. Inside, neutral colored walls accentuate richly stained woodwork. The timber trusses and the intersecting peak and arch ceiling open the living room to form a dynamic gathering space. Stained glass connects the kitchen and dining room. The open floor plan allows abundant light and views to the exterior, and also provides a sense of connection and functionality. A pair of matching staircases separates the two upper master suites, trimmed with custom balusters
.Dickson Dunlap Photography
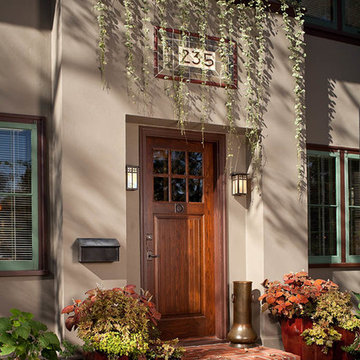
Architecture & Interior Design: David Heide Design Studio Photos: William Wright
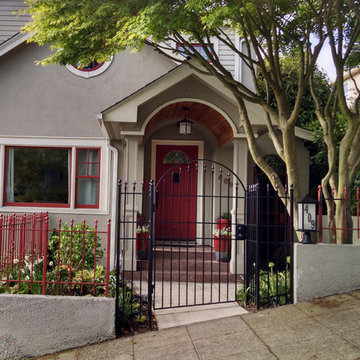
Land2c photos
Entry is now crisply defined with a surround of fenced walls with an arched metal door repeating the home's architecture, The old porch support columns were reclad to create a grander entry. A lit address light was added, smooth new concrete walk, and welcoming plantings greet guests. The old maple tree has been well-pruned to allow more light into the entry. Plants are bright and have four seasons interest. The red fence will be painted matching black soon. The new entry was poured to meet the angle of the stair risers and the city sidewalk. The existing exposed aggregate concrete retaining walls were skimmed and painted to mimic the stucco finish of the house. The iron fencing will be all black.
All now appears to be original to the home's era.
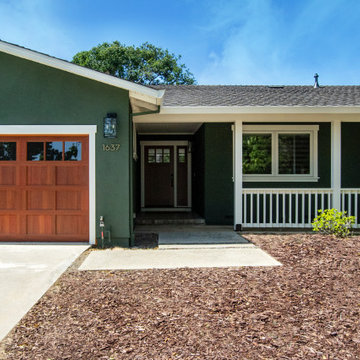
After purchasing this Sunnyvale home several years ago, it was finally time to create the home of their dreams for this young family. With a wholly reimagined floorplan and primary suite addition, this home now serves as headquarters for this busy family.
The wall between the kitchen, dining, and family room was removed, allowing for an open concept plan, perfect for when kids are playing in the family room, doing homework at the dining table, or when the family is cooking. The new kitchen features tons of storage, a wet bar, and a large island. The family room conceals a small office and features custom built-ins, which allows visibility from the front entry through to the backyard without sacrificing any separation of space.
The primary suite addition is spacious and feels luxurious. The bathroom hosts a large shower, freestanding soaking tub, and a double vanity with plenty of storage. The kid's bathrooms are playful while still being guests to use. Blues, greens, and neutral tones are featured throughout the home, creating a consistent color story. Playful, calm, and cheerful tones are in each defining area, making this the perfect family house.
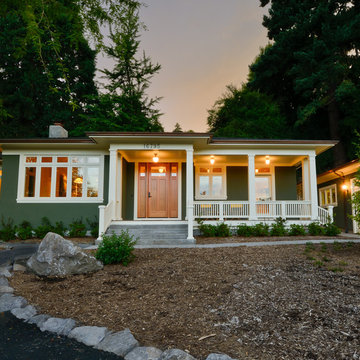
New 1-story house with detached garage with a front view of the Willamette River and a back garden courtyard tucked into the sloped bank of the river.
Arts and Crafts Stucco Exterior Design Ideas
6
