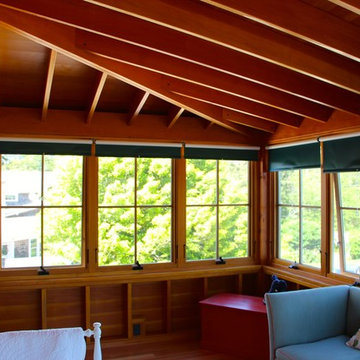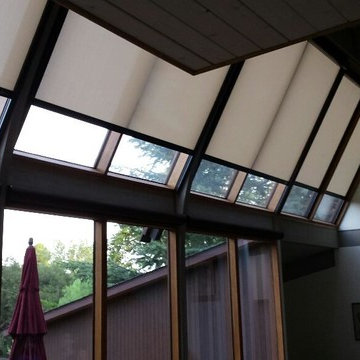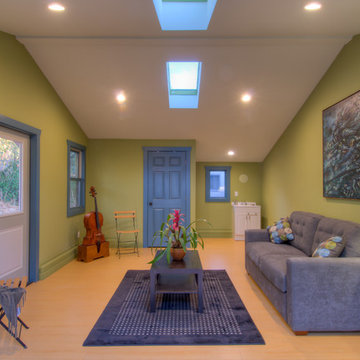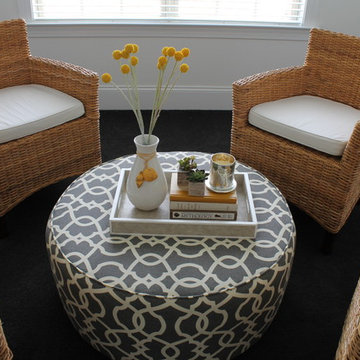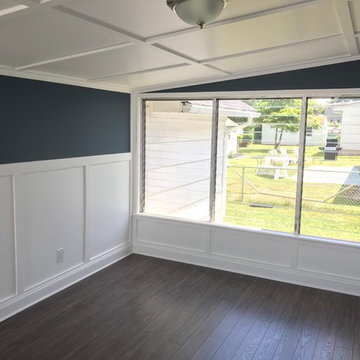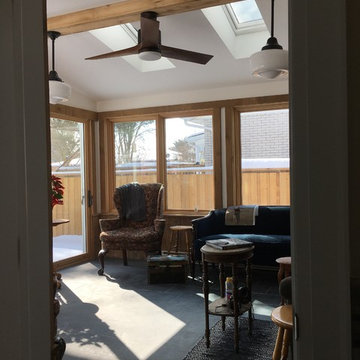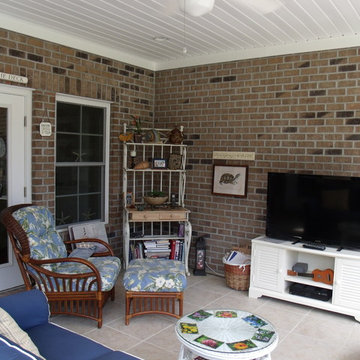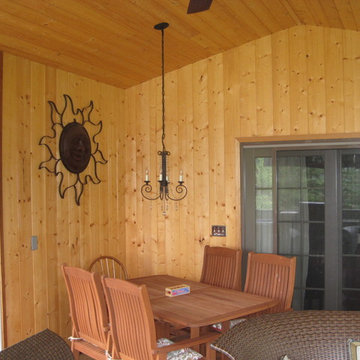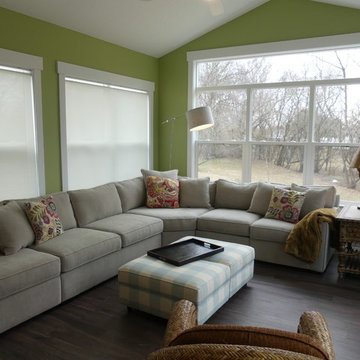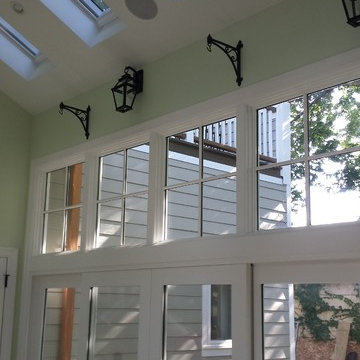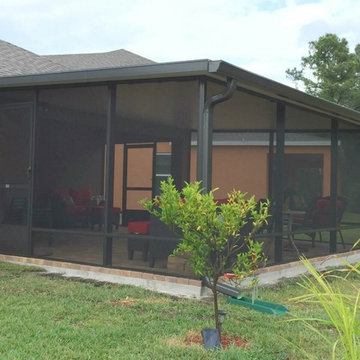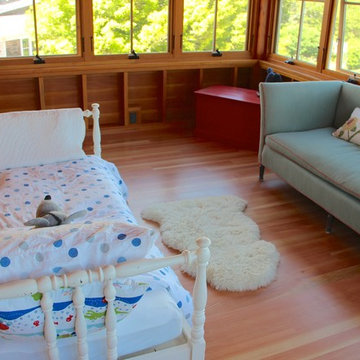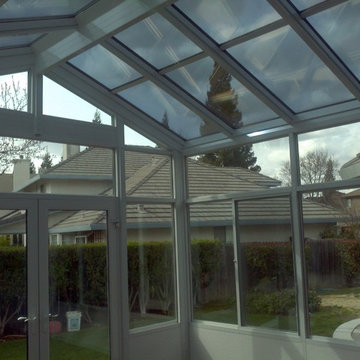Arts and Crafts Sunroom Design Photos
Refine by:
Budget
Sort by:Popular Today
81 - 100 of 160 photos
Item 1 of 3
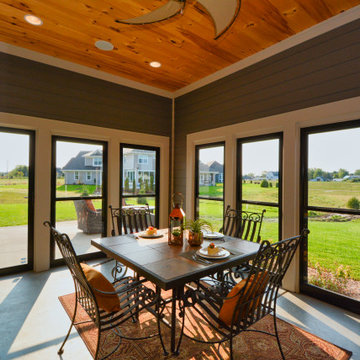
Here's a view of the Outdoor Living Area which features storm / screen panels and a great connection to the outdoors.
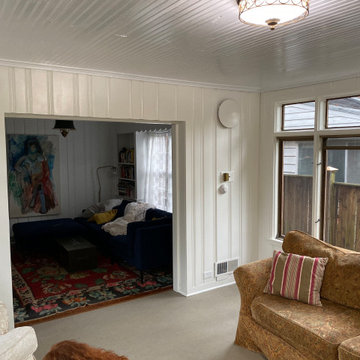
We replaced the ceiling and roof structure on this three seasons room and then painted the entire space.
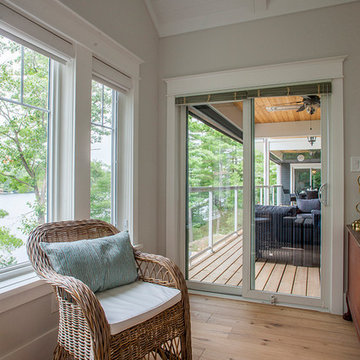
A beautiful Georgian Bay summer home overlooking Gloucester Pool. Natural light spills into this open-concept bungalow with walk-out lower level. Featuring tongue-and-groove cathedral wood ceilings, fresh shades of creamy whites and greys, and a golden wood-planked floor throughout the home. The covered deck includes powered retractable screens, recessed ceiling heaters, and a fireplace with natural stone dressing.
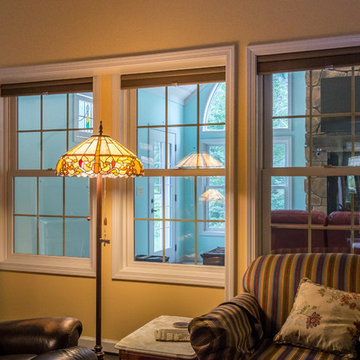
The existing deck was reduced in size to accommodate this 16x20' sunroom—complete with fireplace and unique wall-sized barn door. Two of the four original windows lined up along the exterior wall were reinstalled in the 6-foot, 400-pound barn door that delineates the sunroom from the main living space. Meticulously aligned into the seven-inch-thick barn door wall, the entire assembly was hung from a very stout rail system. Also, two of the windows were specially sized to match stained glass frames previously purchased.
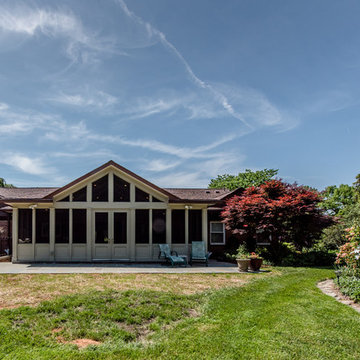
FineCraft Contractors, Inc.
Soleimani Photography
FineCraft built this rear sunroom addition in Silver Spring for a family that wanted to enjoy the outdoors all year round.
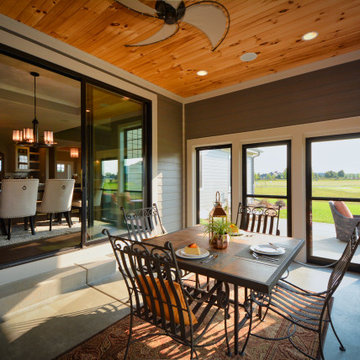
Here's a view of the Outdoor Living Area showing the outdoor / indoor connection via the large 8'-0" wide sliding patio door.
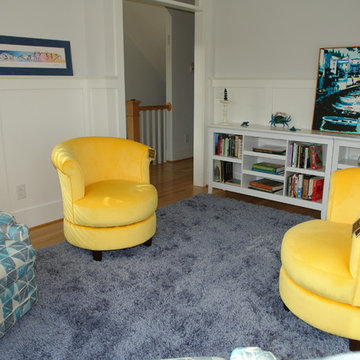
We just got the chairs and are still unpacking books for the bookcases. Rug's not an exact match but it is really comfy - got that from Houzz. Chairs from Haverty's. Bookcases from Target.
Arts and Crafts Sunroom Design Photos
5
