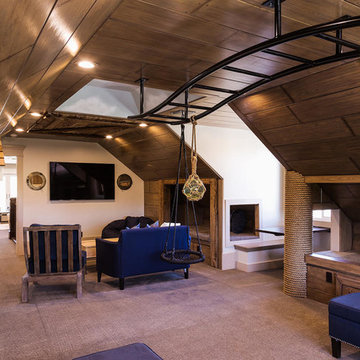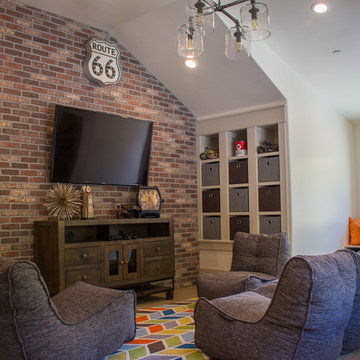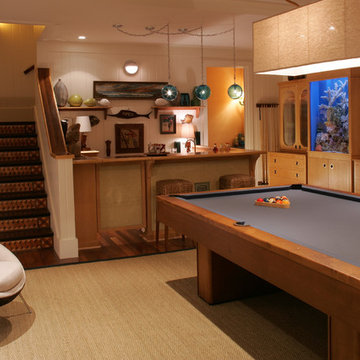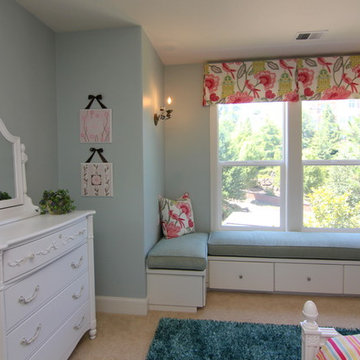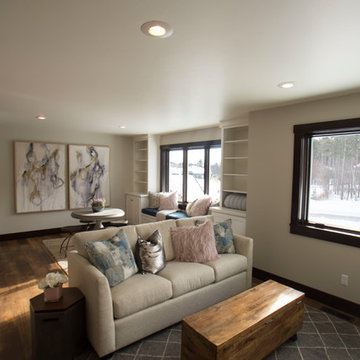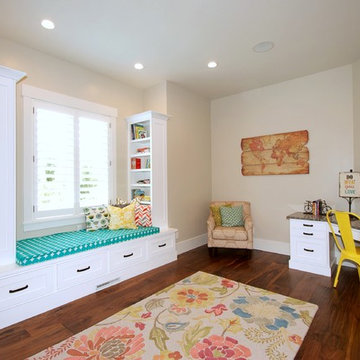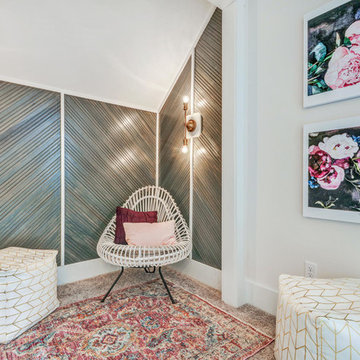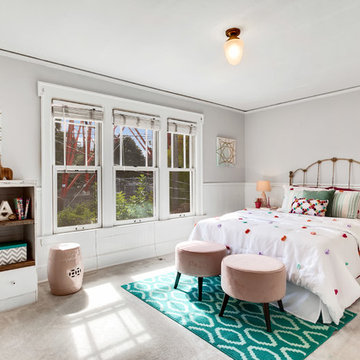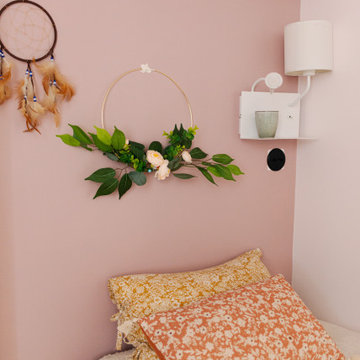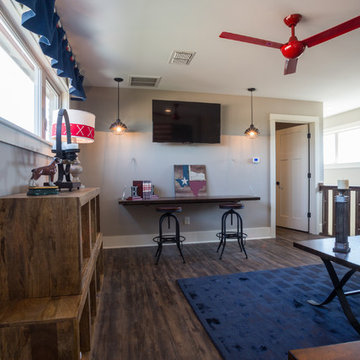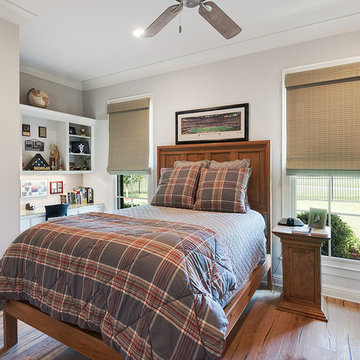Arts and Crafts Teen Room Design Ideas
Refine by:
Budget
Sort by:Popular Today
1 - 20 of 89 photos
Item 1 of 3
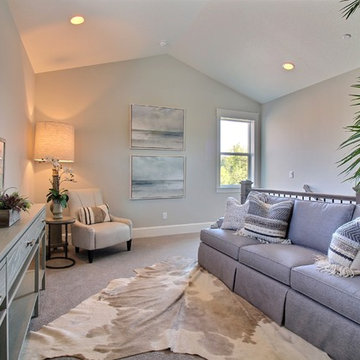
Paint Colors by Sherwin Williams
Interior Body Color : Agreeable Gray SW 7029
Interior Trim Color : Northwood Cabinets’ Eggshell
Flooring & Tile Supplied by Macadam Floor & Design
Carpet by Tuftex
Carpet Product : Martini Time in Nylon
Cabinets by Northwood Cabinets
Stairway & Built-In Cabinetry Colors : Jute
Windows by Milgard Windows & Doors
Product : StyleLine Series Windows
Supplied by Troyco
Lighting by Globe Lighting / Destination Lighting
Doors by Western Pacific Building Materials
Interior Design by Creative Interiors & Design
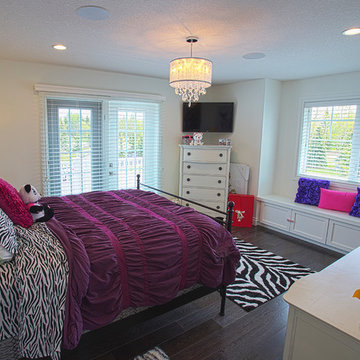
What kid would not want a balcony off their bedroom. Whether your inner princess calling down to her prince from her terrace comes to mind or your inner GI Joe with his sniper on his balcony taking down the enemies below... I just know that if I had this as a kid, with some imagination, it would be a lot of fun!
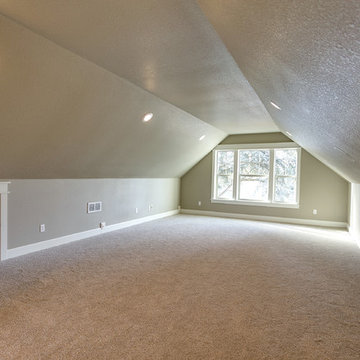
Third floor finished and designed to be useable attic space. Owners will set up their HD TV and sound system here.
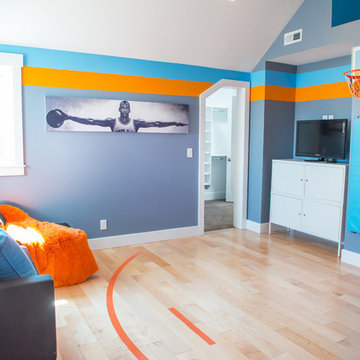
A lounge area for the kids (and kids at heart) who love basketball. This room was originally built in the River Park house plan by Walker Home Design.
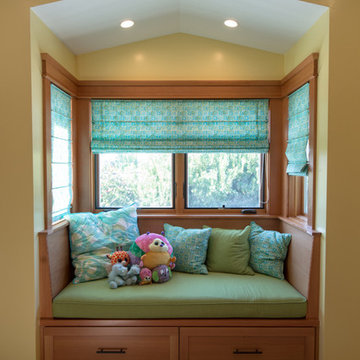
A down-to-the-studs remodel and second floor addition, we converted this former ranch house into a light-filled home designed and built to suit contemporary family life, with no more or less than needed. Craftsman details distinguish the new interior and exterior, and douglas fir wood trim offers warmth and character on the inside.
Photography by Takashi Fukuda.
https://saikleyarchitects.com/portfolio/contemporary-craftsman/
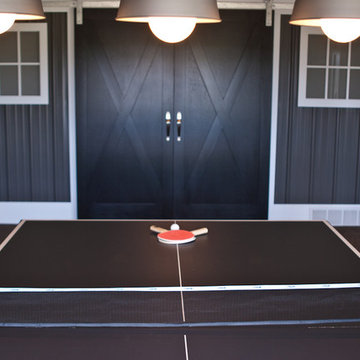
Over the ping pong table this set of sliding doors hide a toy garage. The unique look carries the theme of the family’s love of farming.
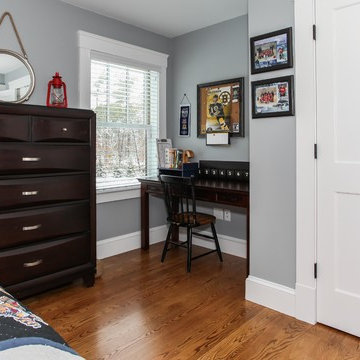
Boy's Room Ideas With Built-in Desk Area, Built in Dresser, and Built-in Storage. Boy's room from child to adult. JFW Photography
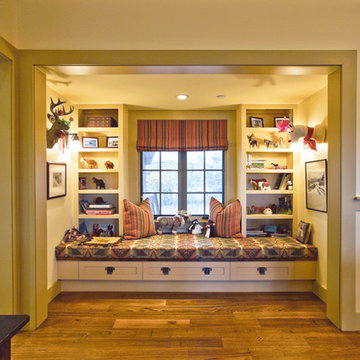
Window Seat in projecting Bay in southwest corner of the Great Room.
Photo by Peter LaBau
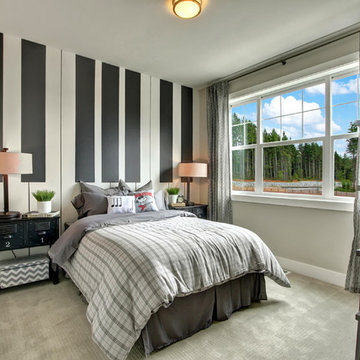
Secondary Bedroom with Music theme. Large hand painted wall mural of piano keys. Fun bedside table with a locker look.
Arts and Crafts Teen Room Design Ideas
1
