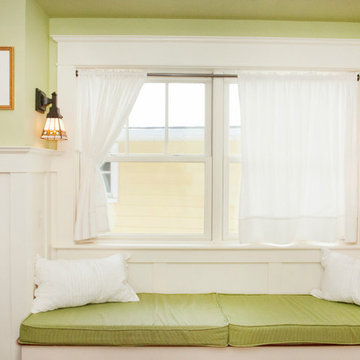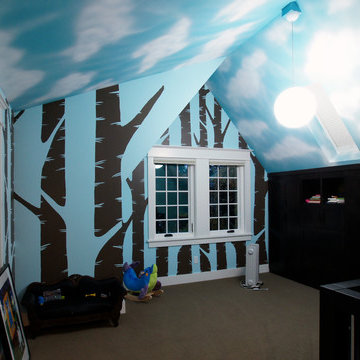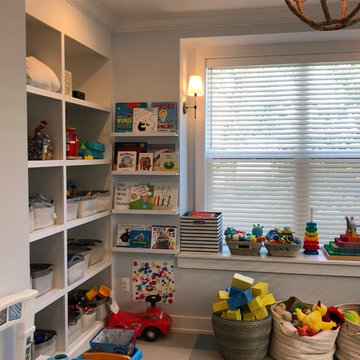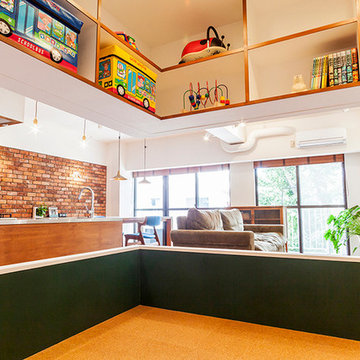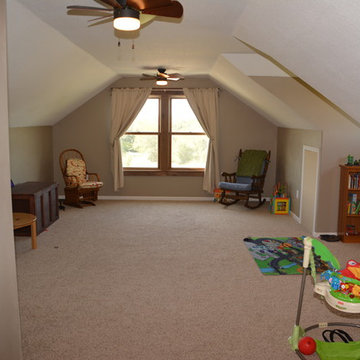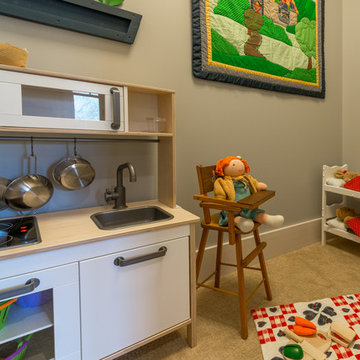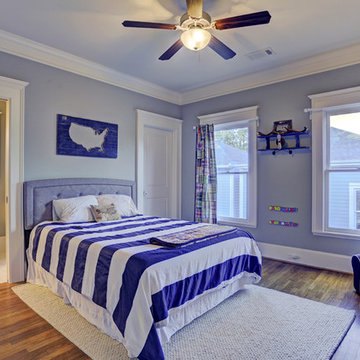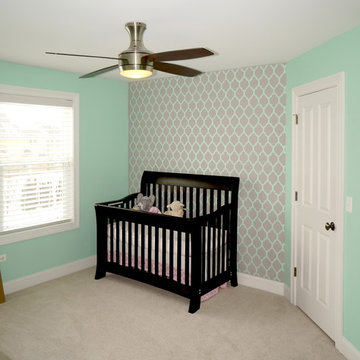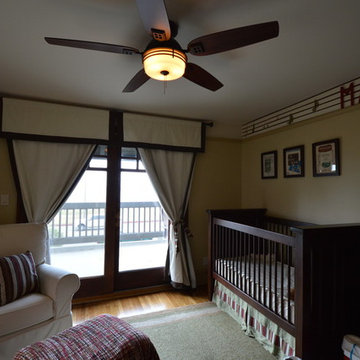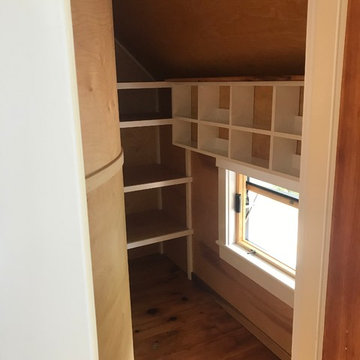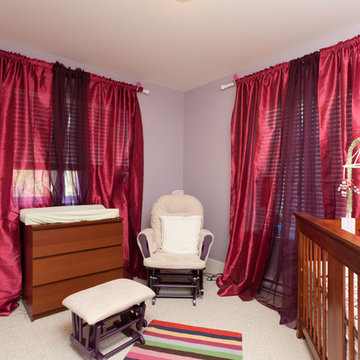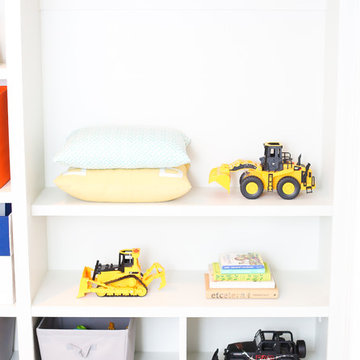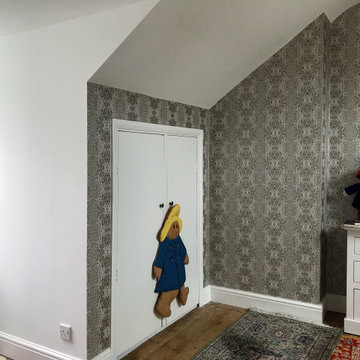Arts and Crafts Toddler Room Design Ideas
Refine by:
Budget
Sort by:Popular Today
21 - 40 of 60 photos
Item 1 of 3
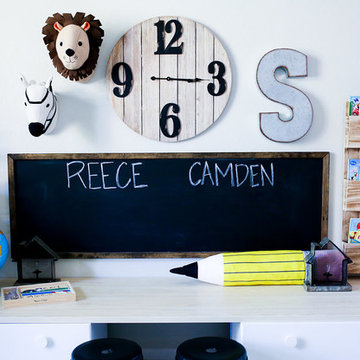
Kids Zone, Neutral with striped area rug, painted playhouse, oversized chalkboard, pottery Barn table + Ikea storage units made into a desk
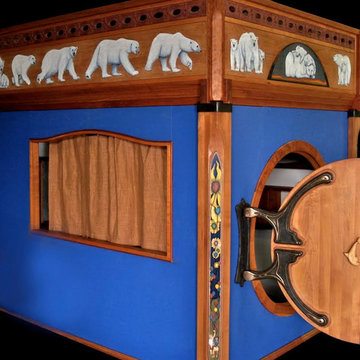
68 piece, break-apart Gateway Cottage with Polar Bear railing set. 8'x6' footprint with a loft room above. Loft Railings and carved and painted Post Inserts are interchangeable with other themes. The huge door hinges are cast bronze.
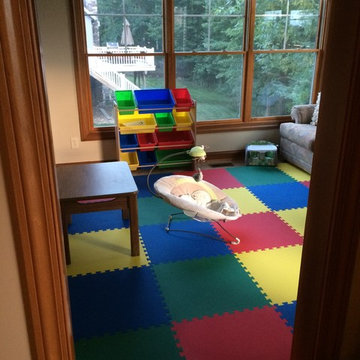
Greatmats' Foam Floor Mats 5/8 Premium feature a thatch design that is resistant to scuffing and provides extra grip.
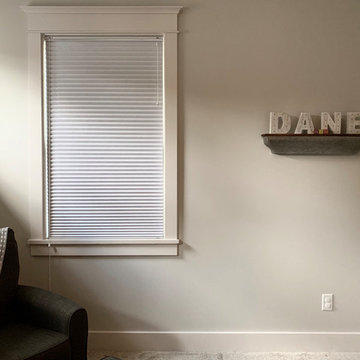
Top Down Bottom Up Cellular Shades / Honeycomb Shades in Jack Frost | Designed by Acadia Consultant, Ben Stephens
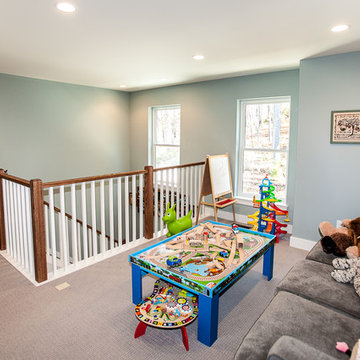
Craftsman Home Wildwood, Missouri
This custom built Craftsman style home is located in the Glencoe / Wildwood, Missouri area. The 1 1/2 story home features an open floor plan that is light and bright, with custom craftsman details throughout that give each room a sense of warmth. At 2,600 square feet, the home was designed with the couple and their children in mind – offering flexible space, play areas, and highly durable materials that would stand up to an active lifestyle with growing kids.
Our clients chose the 3+ acre property in the Oak Creek Estates area of Wildwood to build their new home, in part due to its location in the Rockwood School District, but also because of the peaceful privacy and gorgeous views of the Meramec Valley.
Features of this Wildwood custom home include:
Luxury & custom details
1 1/2 story floor plan with main floor master suite
Custom cabinetry in kitchen, mud room and pantry
Farm sink with metal pedestal
Floating shelves in kitchen area
Mirage Foxwood Maple flooring throughout the main floor
White Vermont Granite countertops in kitchen
Walnut countertop in kitchen island
Astria Scorpio Direct-Vent gas fireplace
Cultured marble in guest bath
High Performance features
Professional grade GE Monogram appliances (ENERGY STAR Certified)
Evergrain composite decking in Weatherwood
ENERGY STAR Certified Andersen Windows
Craftsman Styling
Douglas fir timber accent at the entrance
Clopay Gallery Collection garage door
New Heritage Series Winslow 3-panel doors with shaker styling
Oil Rubbed Bronze lanterns & light fixtures from the Hinkley Lighting Manhattan line
Stonewood Cerris Tile in Master Bedroom
Hibbs Homes
http://hibbshomes.com/custom-home-builders-st-louis/st-louis-custom-homes-portfolio/custom-home-construction-wildwood-missouri/
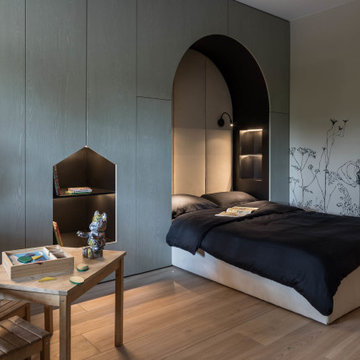
Children’s dreams will live here. So, it is the life that will settle here. The room of the youngest son is also minimalistic and spacious.
The wallpapers are designed by Serhii Makhno. At first, the father made chaotic blues spots on the craft paper, and then, the walls were painted by famous Ukrainian artist and ceramist, Serhii Radko. These are traditional themes of his works — animals and birds that live in Ukraine and symbolize family.
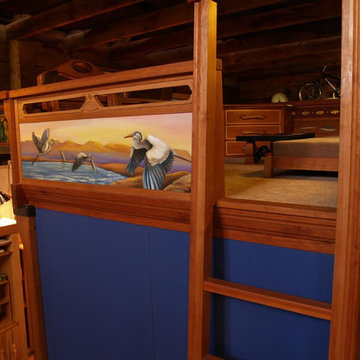
An optional entrance to the loft from outside the cottage comes with a 3'x3' landing and a shorter ladder. Each set includes an additional railing section in the theme of the cottage.
Arts and Crafts Toddler Room Design Ideas
2
