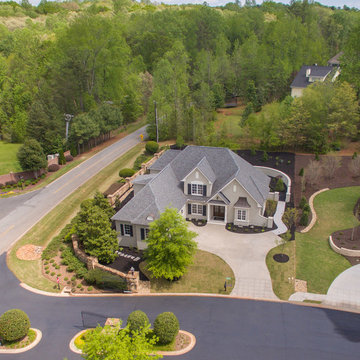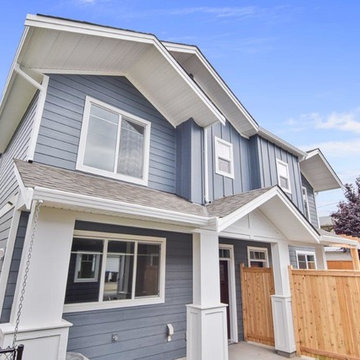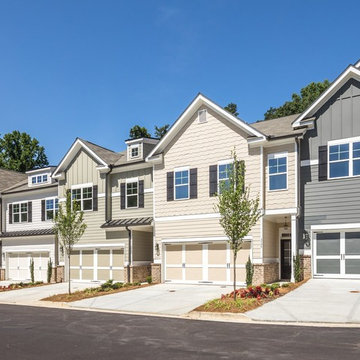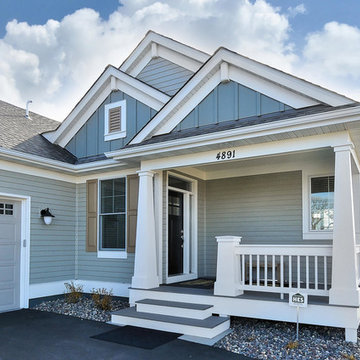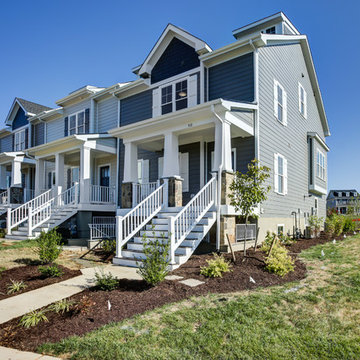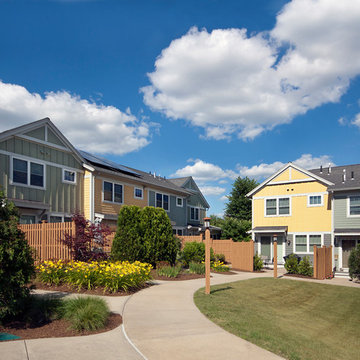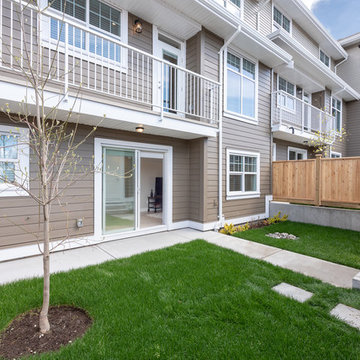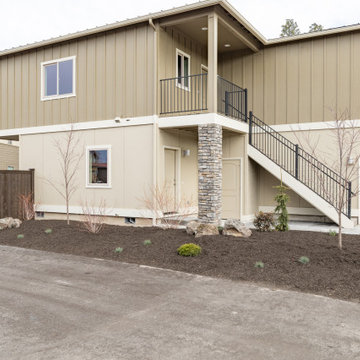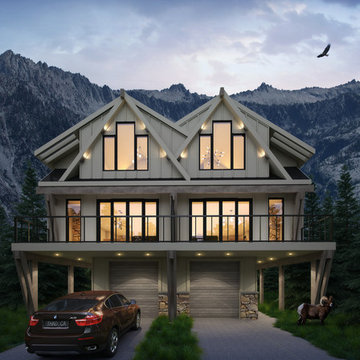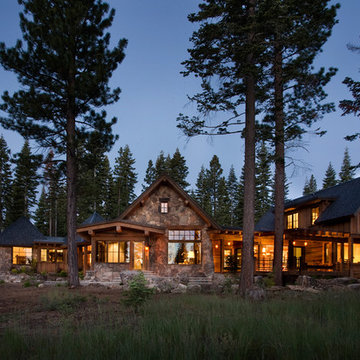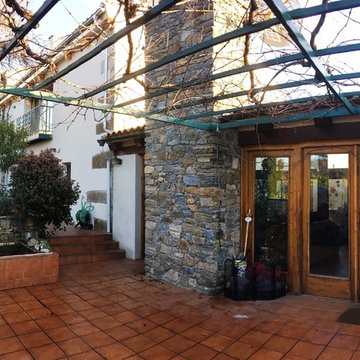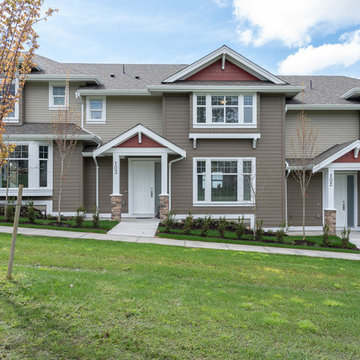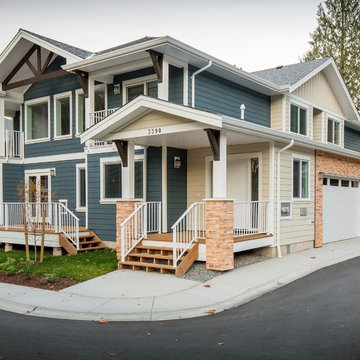Arts and Crafts Townhouse Exterior Design Ideas
Refine by:
Budget
Sort by:Popular Today
21 - 40 of 102 photos
Item 1 of 3
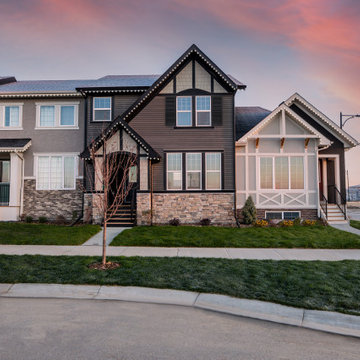
Inspired by a European village, these townhomes each feature their own unique colour palette and distinct architectural details. The captivating craftsman style elevation on this unit includes a steep gable roof, large windows, vinyl siding and a cultured stone base that adds interest and grounds the home. Thoughtful details including dark smartboard battens, Hardie shakes and wood shutters add European charm
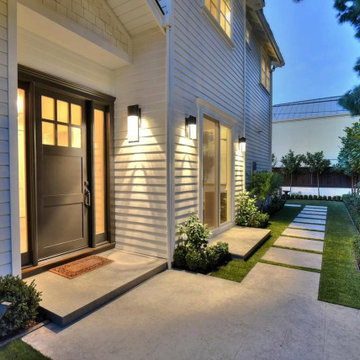
A series of stepping stones first leads to the elegant front door, then to the backyard beyond.
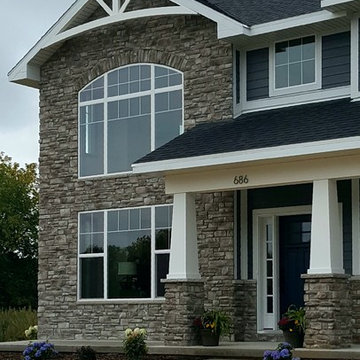
Exterior Townhouse View with Pella Windows, James Hardi Night Gray Siding and White Shakes
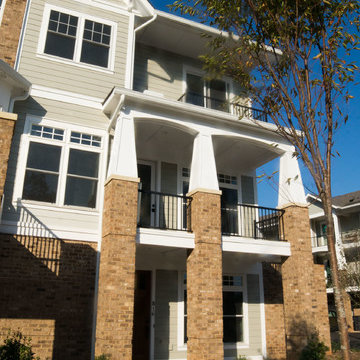
Located in the coveted West End of downtown Greenville, SC, Park Place on Hudson St. brings new living to old Greenville. Just a half-mile from Flour Field, a short walk to the Swamp Rabbit Trail, and steps away from the future Unity Park, this community is ideal for families young and old. The craftsman style town home community consists of twenty-three units, thirteen with 3 beds/2.5 baths and ten with 2 beds/2.5baths.
The design concept they came up with was simple – three separate buildings with two basic floors plans that were fully customizable. Each unit came standard with an elevator, hardwood floors, high-end Kitchen Aid appliances, Moen plumbing fixtures, tile showers, granite countertops, wood shelving in all closets, LED recessed lighting in all rooms, private balconies with built-in grill stations and large sliding glass doors. While the outside craftsman design with large front and back porches was set by the city, the interiors were fully customizable. The homeowners would meet with a designer at the Park Place on Hudson Showroom to pick from a selection of standard options, all items that would go in their home. From cabinets to door handles, from tile to paint colors, there was virtually no interior feature that the owners did not have the option to choose. They also had the ability to fully customize their unit with upgrades by meeting with each vendor individually and selecting the products for their home – some of the owners even choose to re-design the floor plans to better fit their lifestyle.
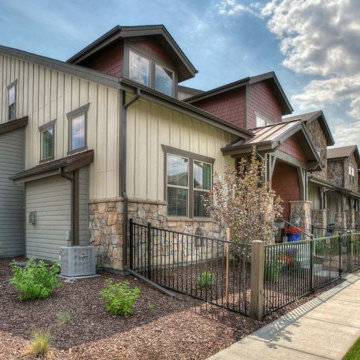
Elite Roofing Services specializes in Standing Seam Metal Roofing, Architectural Asphalt, Stone, Composite and Composite Synthetic shingles.
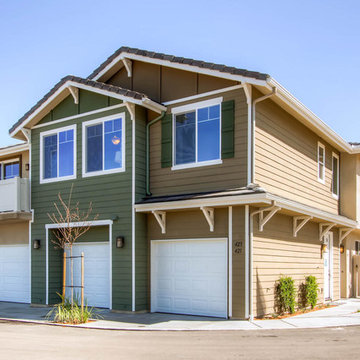
Explore the rural and open feel of beautiful Ramona. Join a community where you and your family can live next to open wilderness and all of its monumental glory in the thriving, eco-centric community at Nickel Creek. These exquisite Craftsman style townhomes provide spacious floor plans and private patios that create a sense of privacy with each home. Nickel Creek, another fine community by KirE Builders.
HIGHLIGHTS
FHA and VA approved
Attached Garages
Personal Customization
2-3 Bedrooms
Solar Available
Private Backyard or Patio
2-2.5 Bathrooms
Whole House Ventilation Cooling System
Designer Finishes
Starting from the low $300s
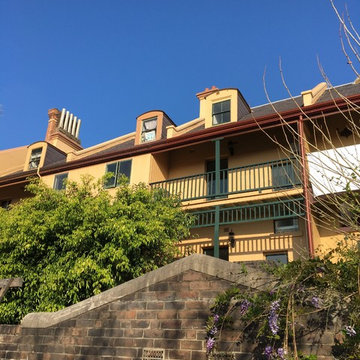
Rear view of c 1888 terrace in Dawes point . Restoration of external terraces, introducing new services.
POC+P architects
Arts and Crafts Townhouse Exterior Design Ideas
2
