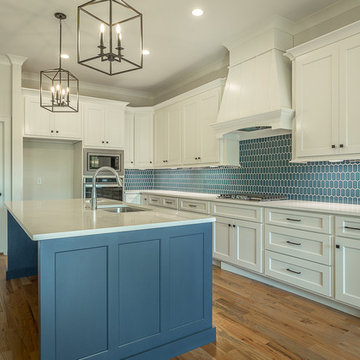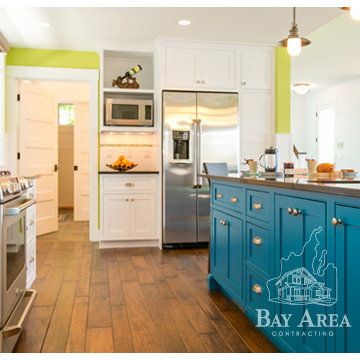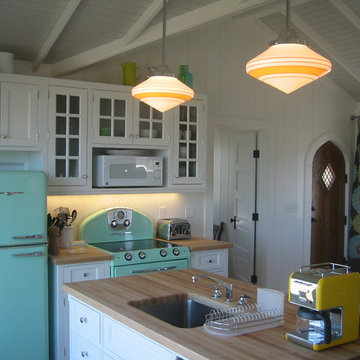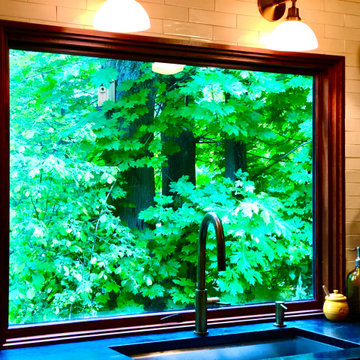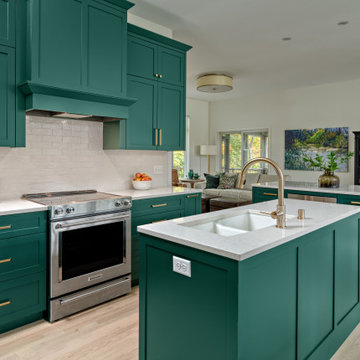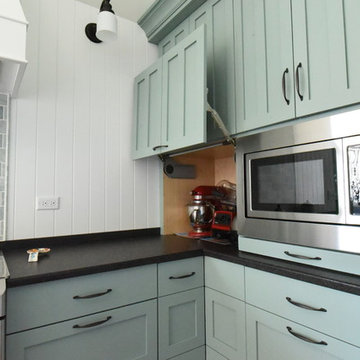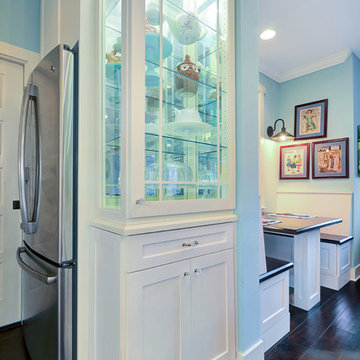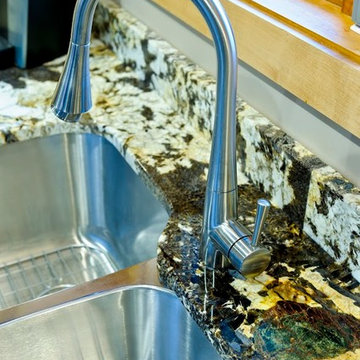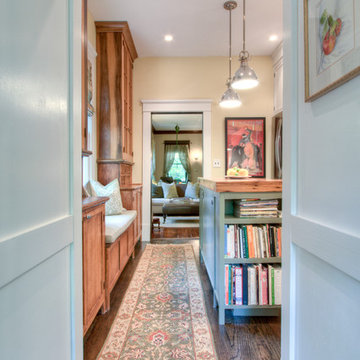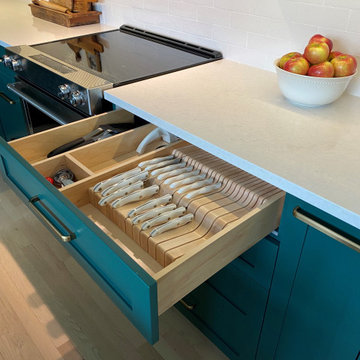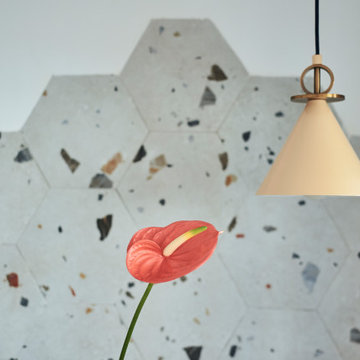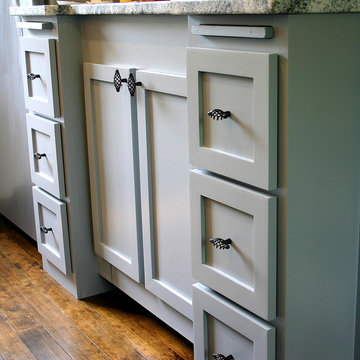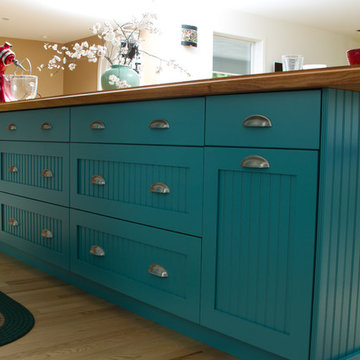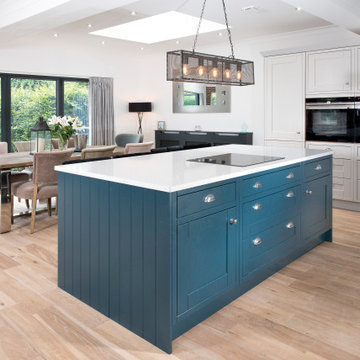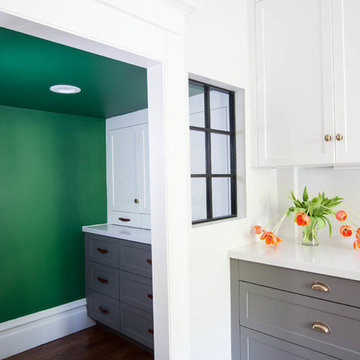Arts and Crafts Turquoise Kitchen Design Ideas
Refine by:
Budget
Sort by:Popular Today
61 - 80 of 235 photos
Item 1 of 3
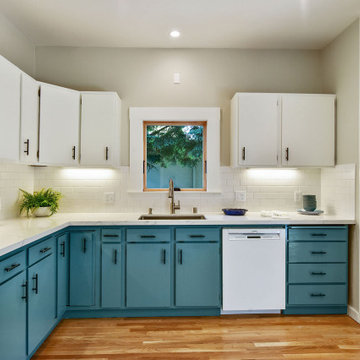
We updated this 1907 two-story family home for re-sale. We added modern design elements and amenities while retaining the home’s original charm in the layout and key details. The aim was to optimize the value of the property for a prospective buyer, within a reasonable budget.
New French doors from kitchen and a rear bedroom open out to a new bi-level deck that allows good sight lines, functional outdoor living space, and easy access to a garden full of mature fruit trees. French doors from an upstairs bedroom open out to a private high deck overlooking the garden. The garage has been converted to a family room that opens to the garden.
The bathrooms and kitchen were remodeled the kitchen with simple, light, classic materials and contemporary lighting fixtures. New windows and skylights flood the spaces with light. Stained wood windows and doors at the kitchen pick up on the original stained wood of the other living spaces.
New redwood picture molding was created for the living room where traces in the plaster suggested that picture molding has originally been. A sweet corner window seat at the living room was restored. At a downstairs bedroom we created a new plate rail and other redwood trim matching the original at the dining room. The original dining room hutch and woodwork were restored and a new mantel built for the fireplace.
We built deep shelves into space carved out of the attic next to upstairs bedrooms and added other built-ins for character and usefulness. Storage was created in nooks throughout the house. A small room off the kitchen was set up for efficient laundry and pantry space.
We provided the future owner of the house with plans showing design possibilities for expanding the house and creating a master suite with upstairs roof dormers and a small addition downstairs. The proposed design would optimize the house for current use while respecting the original integrity of the house.
Photography: John Hayes, Open Homes Photography
https://saikleyarchitects.com/portfolio/classic-craftsman-update/
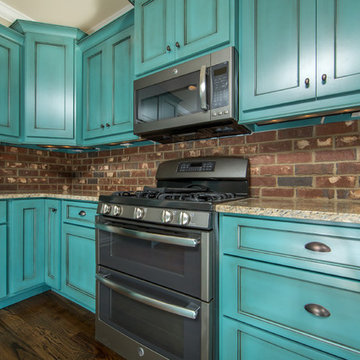
We were contracted to build this beautiful starter home for a young couple in a beautiful craftsman style community located in Apison TN. They loved the layout of this open floor plan with split bedrooms with the ability to add an additional bonus room as a future build out. The most unique kitchen build that we have had the pleasure of working with as they clients wanted to do something very different in their cabinetry. They opted to go with a beautiful turquoise colored cabinet that reminds them of the sea which they love. We also incorporated a ban in their master shower at the base of the shower instead at the normal height and to add an additional feature we added a ban in the shower floor as well. This is what we call making a custom your very own. A home should be a reflection of the homeowners style, likes, as well as personality.
Philip Slowiak Photography
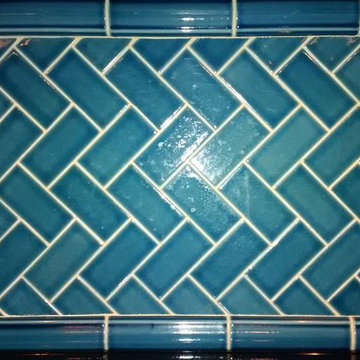
2 x 4 hand made fireclay tile with a crackled glaze. Installed in a herringbone pattern.
by South Calgary Dreambuilders
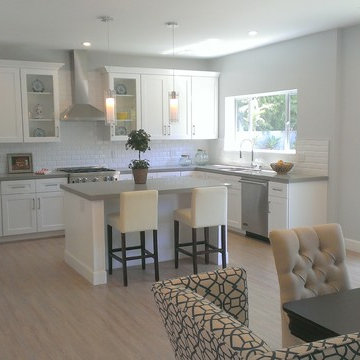
Architectural Design by Barbara Stock Interior Design, Staging by Others, Photographs by Lasonic Photography and Barbara Stock Interior Design
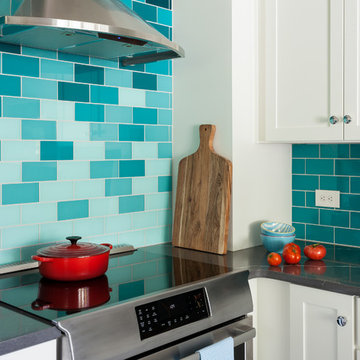
Kirk Riley Design
Location: Seattle, WA, USA
Fresh and bright kitchen remodel in Seattle featuring glass tile backsplash. This one hundred plus year old home had a nice sized kitchen to start, but it was all mid-century original. The clients wanted to add more color to remind them of their favorite time at the beach. Appliances have ease of use with an induction cooktop and easy to read dishwasher panel. New mouldings reflect the original style found in the home.
Arts and Crafts Turquoise Kitchen Design Ideas
4
