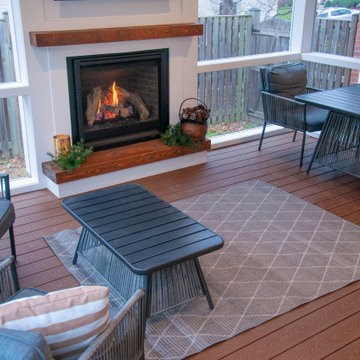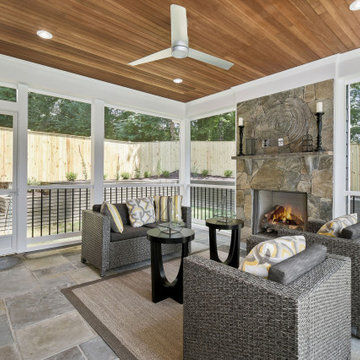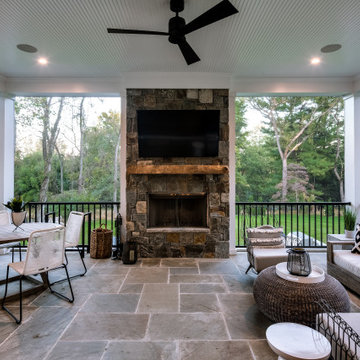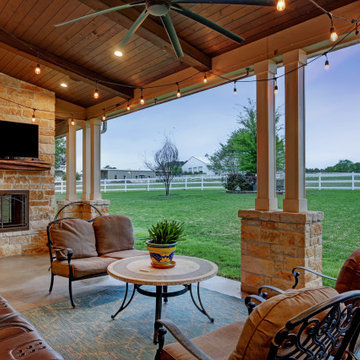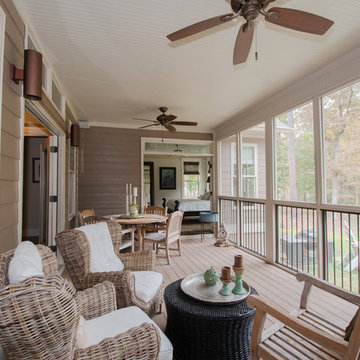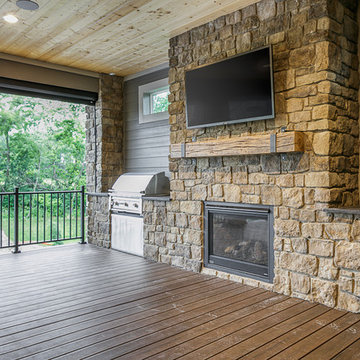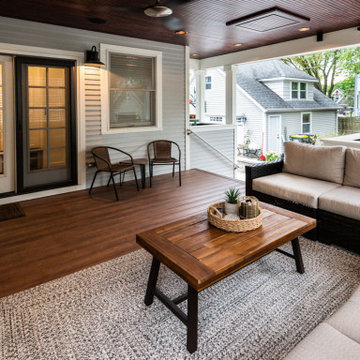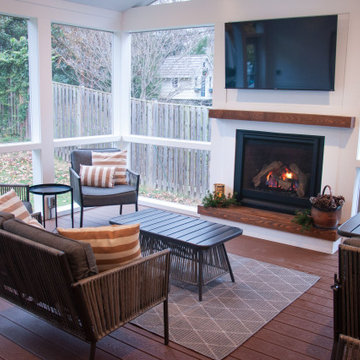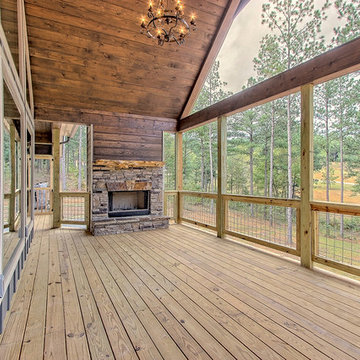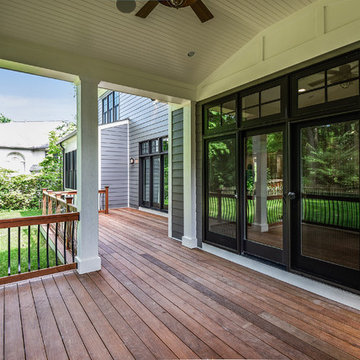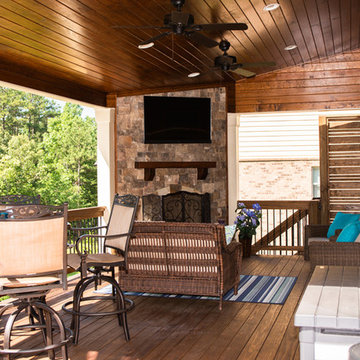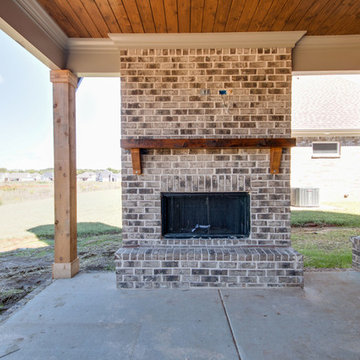Arts and Crafts Verandah Design Ideas with with Fireplace
Refine by:
Budget
Sort by:Popular Today
1 - 20 of 98 photos
Item 1 of 3
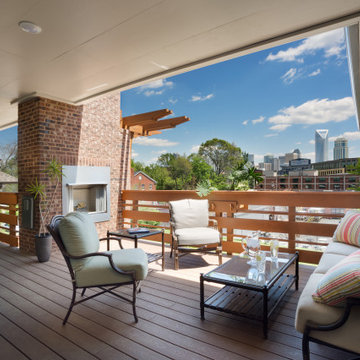
2016 Student Housing Business National Innovator Award for Best Boutique Apartments
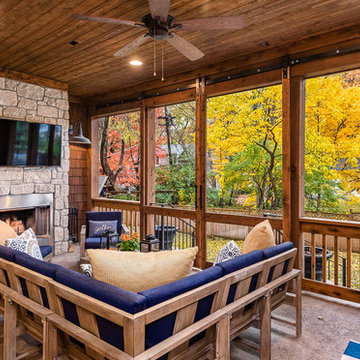
A nanawall opens up the home to the back porch
https://nspjarch.com/portfolio/refined-cottage/
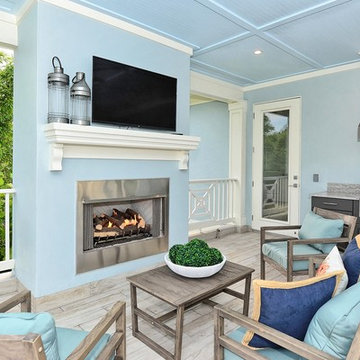
West of Trail coastal-inspired residence in Granada Park. Located between North Siesta Key and Oyster Bay, this home is designed with a contemporary coastal look that embraces pleasing proportions, uncluttered spaces and natural materials.
The Hibiscus, like all the homes in the gated enclave of Granada Park, is designed to maximize the maintenance-free lifestyle. Walk/bike to nearby shopping and dining, or just a quick drive Siesta Key Beach or downtown Sarasota. Custom-built by MGB Fine Custom Homes, this home blends traditional coastal architecture with the latest building innovations, green standards and smart home technology. High ceilings, wood floors, solid-core doors, solid-wood cabinetry, LED lighting, high-end kitchen, wide hallways, large bedrooms and sumptuous baths clearly show a respect for quality construction meant to stand the test of time. Green certification ensures energy efficiency, healthy indoor air, enhanced comfort and reduced utility costs. Smartphone home connectivity provides controls for lighting, data communication and security. Fortified for safer living, the well-designed floor plan features 2,464 square feet living area with 3 bedrooms, bonus room and 3.5 baths. The 20x20 outdoor great room on the second floor has grilling kitchen, fireplace and wall-mounted TV. Downstairs, the open living area combines the kitchen, dining room and great room. Other features include conditioned, standing-height storage room in the attic; impact-resistant, EnergyStar windows and doors; and the floor plan is elevator-ready.
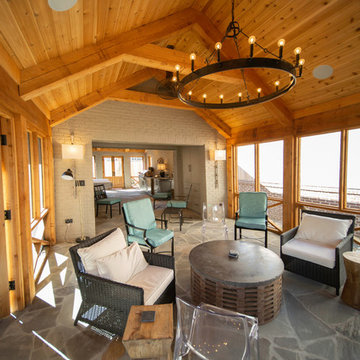
This enclosed porch was specially built for the Knous household. From the stone flooring to the exposed wood beam ceiling. This porch is made to entertain.
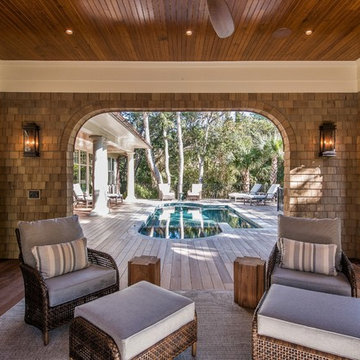
Covered porch of a shingle style home built in a maritime forest on Kiawah Island, outside of Charleston, South Carolina. Covered porch flows seamlessly into uncovered pool deck. Image by Chris & Cami Photography.
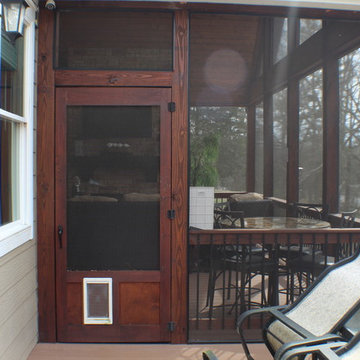
The screened-in porch features a stone fireplace and wonderful views of the lake.
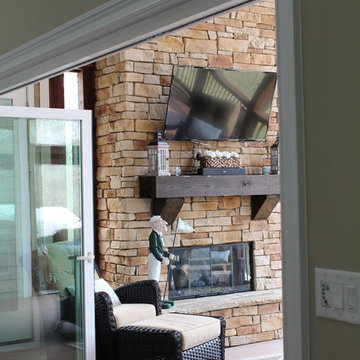
The screened-in porch features a stone fireplace and wonderful views of the lake.
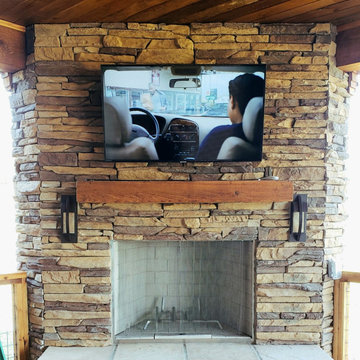
Outdoor TV mounted to outdoor fireplace. Part of centralized video system. Thermally protected in case the owners want to use the fireplace.
Arts and Crafts Verandah Design Ideas with with Fireplace
1
