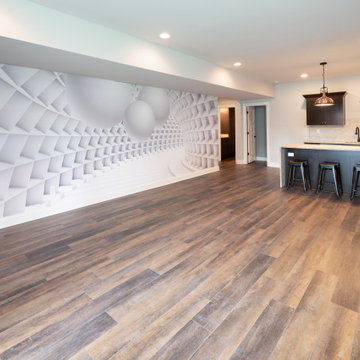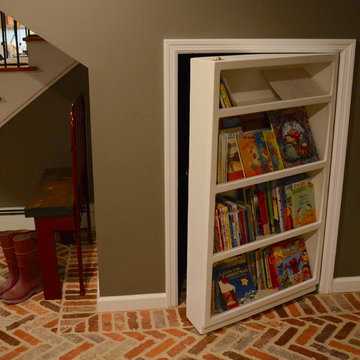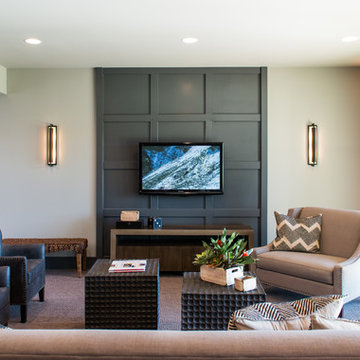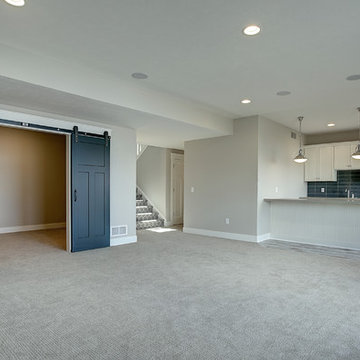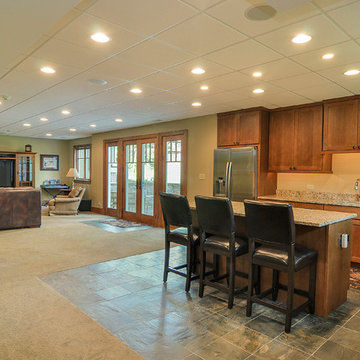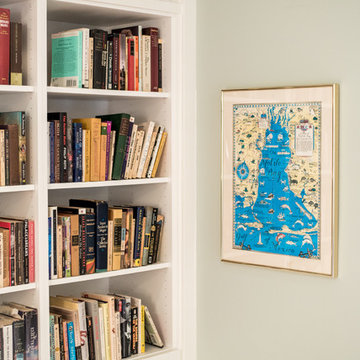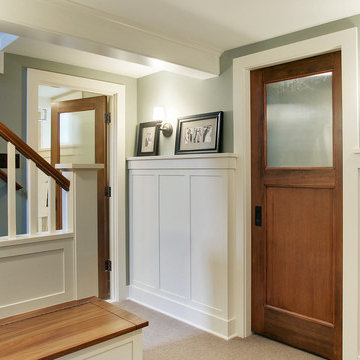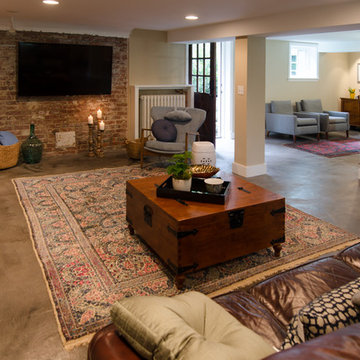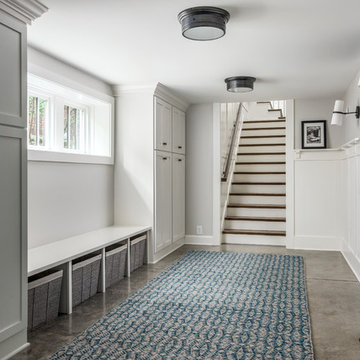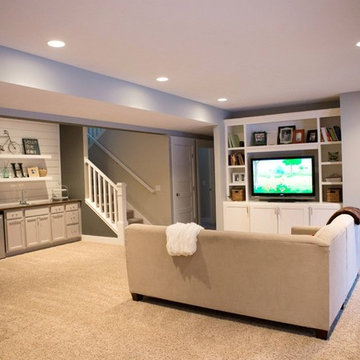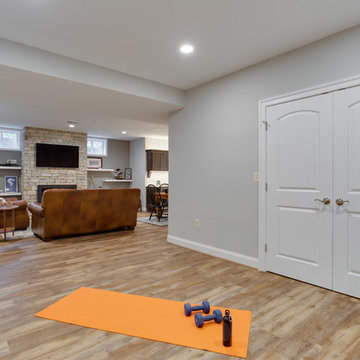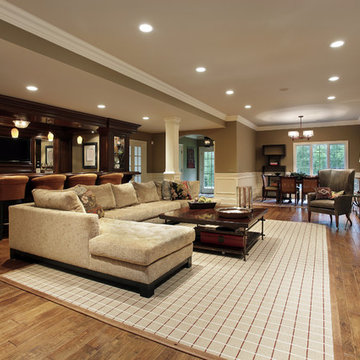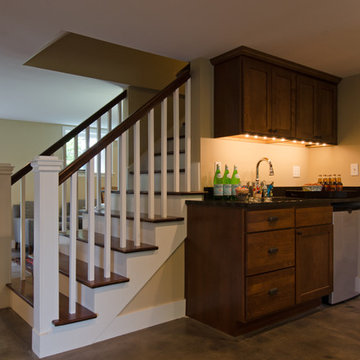Arts and Crafts Walk-out Basement Design Ideas
Refine by:
Budget
Sort by:Popular Today
1 - 20 of 593 photos
Item 1 of 3

Having lived in their new home for several years, these homeowners were ready to finish their basement and transform it into a multi-purpose space where they could mix and mingle with family and friends. Inspired by clean lines and neutral tones, the style can be described as well-dressed rustic. Despite being a lower level, the space is flooded with natural light, adding to its appeal.
Central to the space is this amazing bar. To the left of the bar is the theater area, the other end is home to the game area.
Jake Boyd Photo
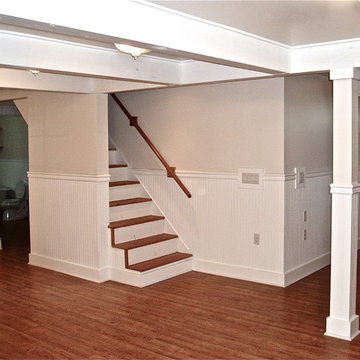
A DEPENDABLE CONTRACTOR - New basement suite. New walls, ceiling and floors. Beadboard wall panels with chair rail and baseboards, boxed ceiling, wooden steps, interior doors and trim, engineered wood flooring, paint and lights.
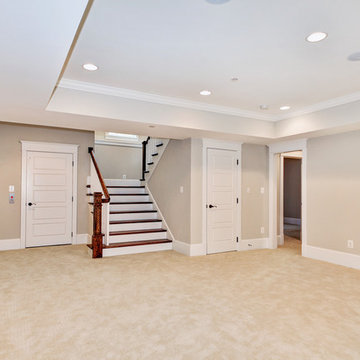
Sunken ceiling design involves finding a balance between functionality and elegance.
#HomeVisit Photography
#SuburbanBuilders
#CustomHomeBuilderArlingtonVA
#CustomHomeBuilderGreatFallsVA
#CustomHomeBuilderMcLeanVA
#CustomHomeBuilderViennaVA
#CustomHomeBuilderFallsChurchVA
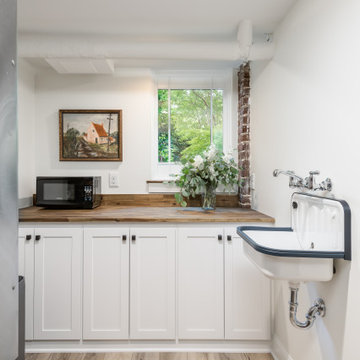
With a growing family, it made so much sense to our clients to renovate the little used basement into a fully functioning part of their home. The original red brick walls contribute to the home's overall vintage and rustic style.
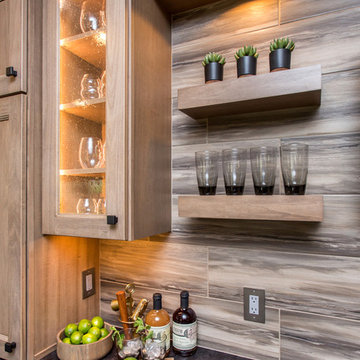
Having lived in their new home for several years, these homeowners were ready to finish their basement and transform it into a multi-purpose space where they could mix and mingle with family and friends. Inspired by clean lines and neutral tones, the style can be described as well-dressed rustic. Despite being a lower level, the space is flooded with natural light, adding to its appeal.
Central to the space is this amazing bar. To the left of the bar is the theater area, the other end is home to the game area.
Jake Boyd Photo
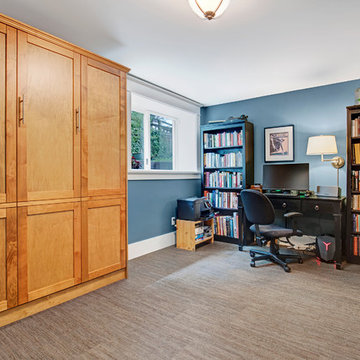
Our clients loved their homes location but needed more space. We added two bedrooms and a bathroom to the top floor and dug out the basement to make a daylight living space with a rec room, laundry, office and additional bath.
Although costly, this is a huge improvement to the home and they got all that they hoped for.
Arts and Crafts Walk-out Basement Design Ideas
1

