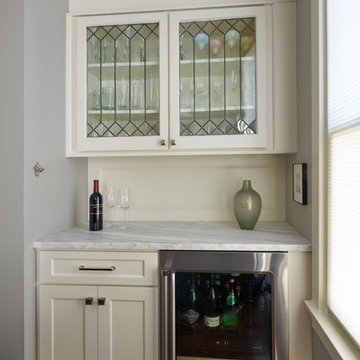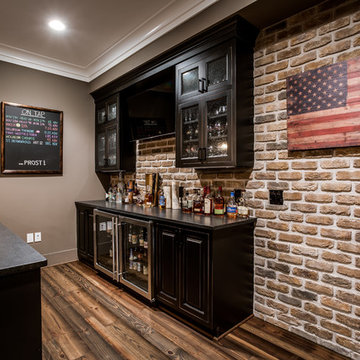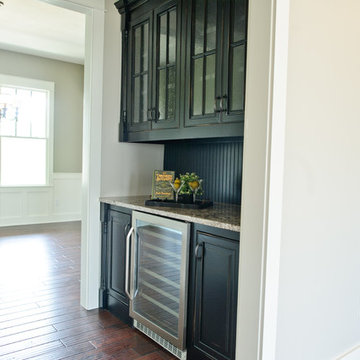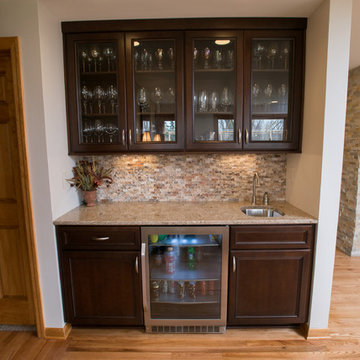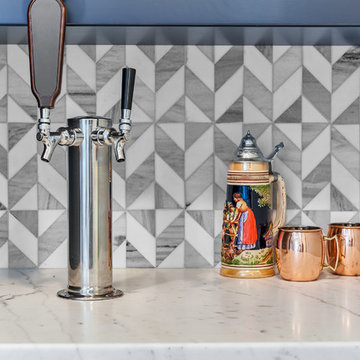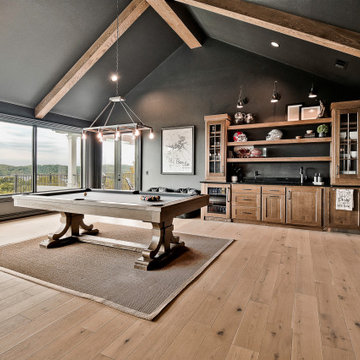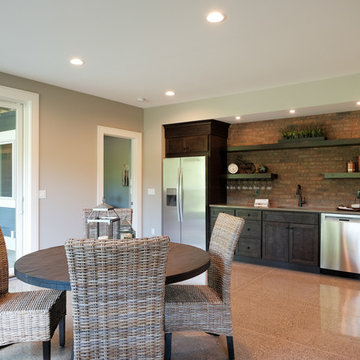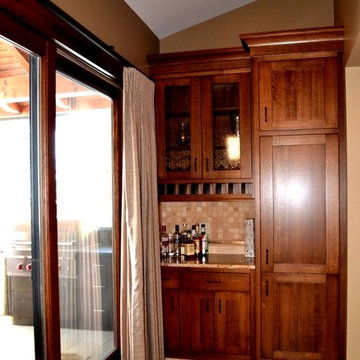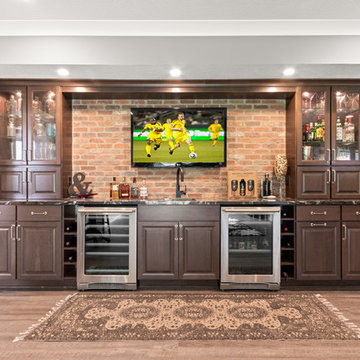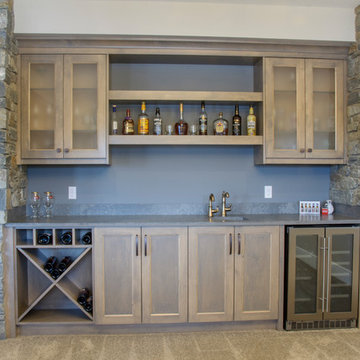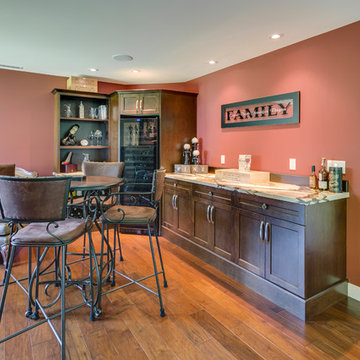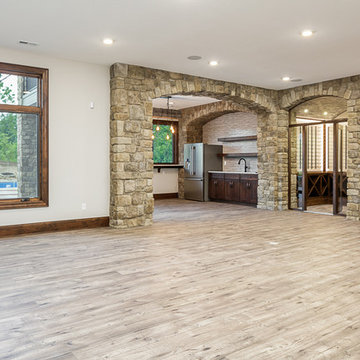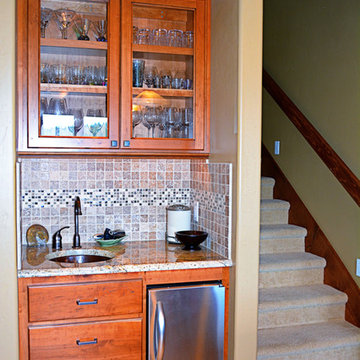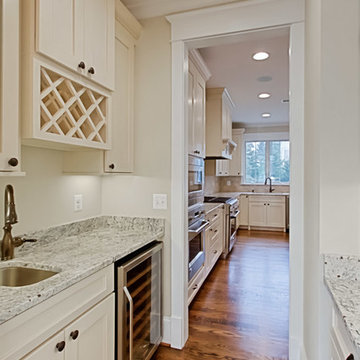Arts and Crafts Wet Bar Design Ideas
Refine by:
Budget
Sort by:Popular Today
81 - 100 of 464 photos
Item 1 of 3

Wine is one of the few things in life that improves with age.
But it can also rapidly deteriorate. The three factors that have the most direct impact on a wine's condition are light, humidity and temperature. Because wine can often be expensive and often appreciate in value, security is another issue.
This basement-remodeling project began with ensuring the quality and security of the owner’s wine collection. Even more important, the remodeled basement had to become an inviting place for entertaining family and friends.
A wet bar/entertainment area became the centerpiece of the design. Cherry wood cabinets and stainless steel appliances complement the counter tops, which are made with a special composite material and designed for bar glassware - softer to the touch than granite.
Unused space below the stairway was turned into a secure wine storage room, and another cherry wood cabinet holds 300 bottles of wine in a humidity and temperature controlled refrigeration unit.
The basement remodeling project also includes an entertainment center and cozy fireplace. The basement-turned-entertainment room is controlled with a two-zone heating system to moderate both temperature and humidity.
To infuse a nautical theme a custom stairway post was created to simulate the mast from a 1905 vintage sailboat. The mast/post was hand-crafted from mahogany and steel banding.
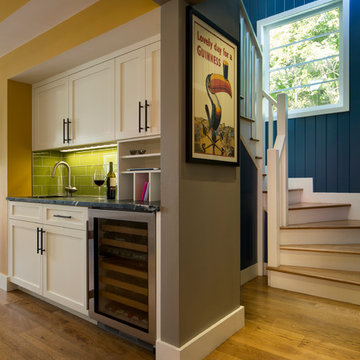
Read all about this family-friendly remodel on our blog: http://jeffkingandco.com/from-the-contractors-bay-area-remodel/.
Architect: Steve Swearengen, AIA | the Architects Office /
Photography: Paul Dyer
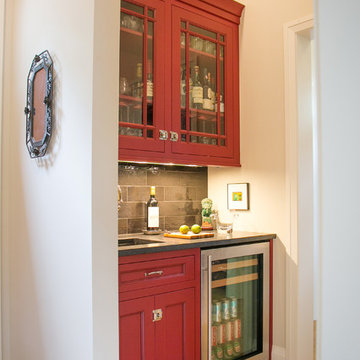
This craftsman lake home incorporates modern amenities and cherished family heirlooms. Many light fixtures and furniture pieces were acquired over generations and very thoughtfully designed into the new home. The open concept layout of this home makes entertaining guests a dream.
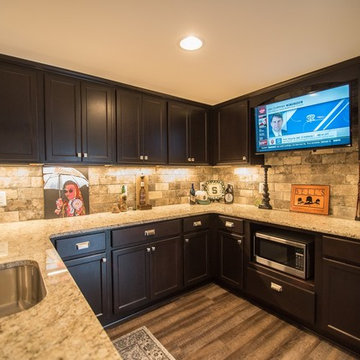
Paint: SW 7044 Amazing Grey
Flooring: Sierra Tahoe Encore-Windsong Oak Vinyl Plank
Cabinetry: Dark Ale Tori Maple
Backsplash: New York Collection Broadway 4x8" tile in brick pattern
Granite: Giallo Ornamental Light with Thumbnail Edge
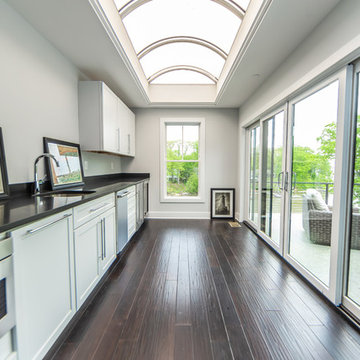
Entertainment area with bar style kitchen and a barrel ceiling skylight. The two-way sliding glass doors create a 6-foot opening, allowing the two spaces to become one.
Built by TailorCraft Builders, custom home builders in MD.
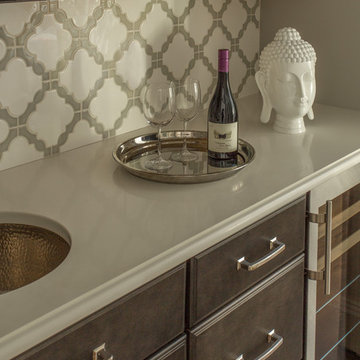
Eric Roth Photography
Kemper Cabinets
Door Style Amstead
Cabinet stain color Storm
Arts and Crafts Wet Bar Design Ideas
5
