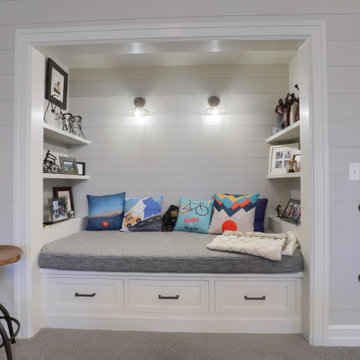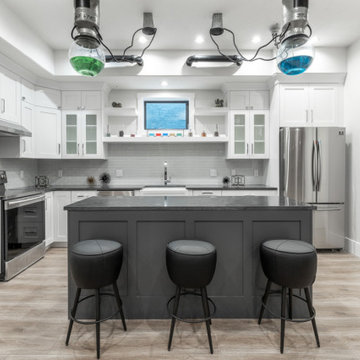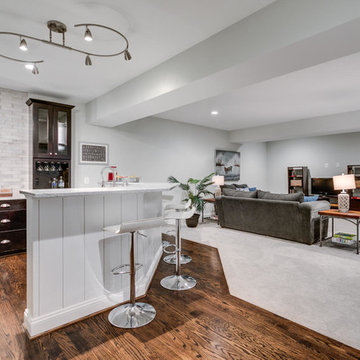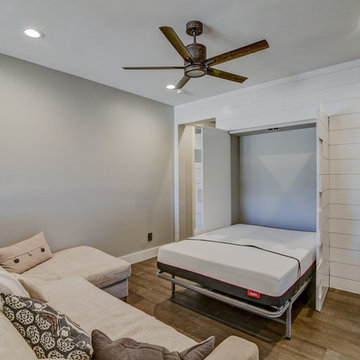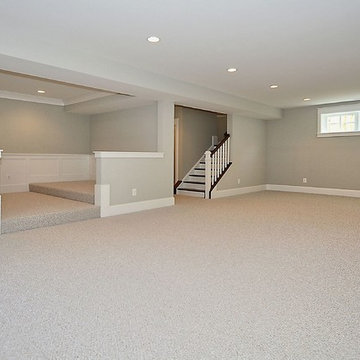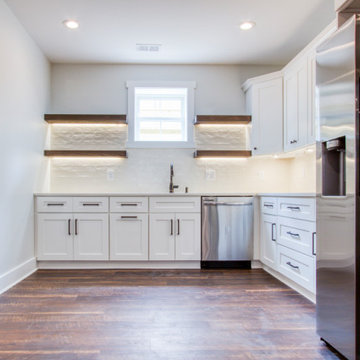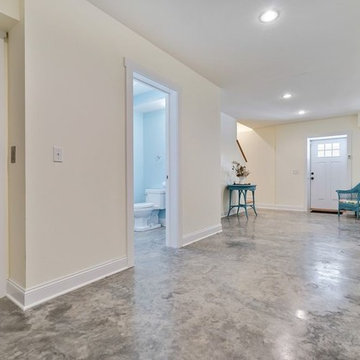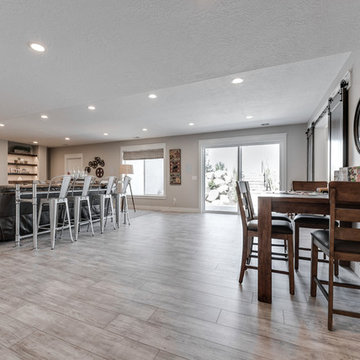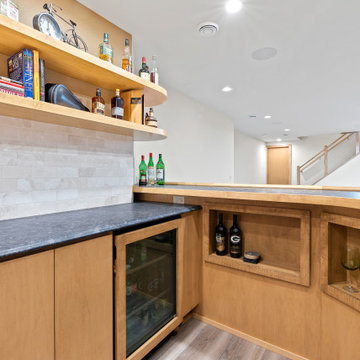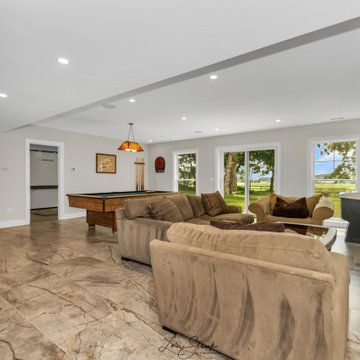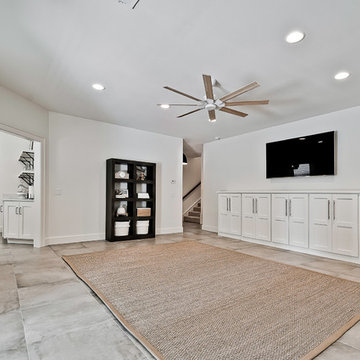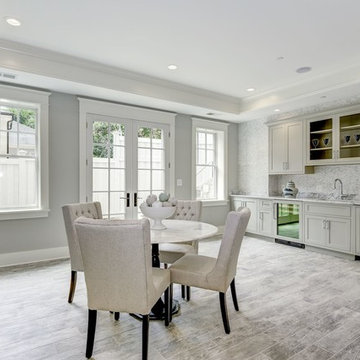Arts and Crafts White Basement Design Ideas
Refine by:
Budget
Sort by:Popular Today
1 - 20 of 404 photos
Item 1 of 3

Our clients wanted a space to gather with friends and family for the children to play. There were 13 support posts that we had to work around. The awkward placement of the posts made the design a challenge. We created a floor plan to incorporate the 13 posts into special features including a built in wine fridge, custom shelving, and a playhouse. Now, some of the most challenging issues add character and a custom feel to the space. In addition to the large gathering areas, we finished out a charming powder room with a blue vanity, round mirror and brass fixtures.

This small basement remodel includes both an entertainment space as well as a workout space. To keep things tidy, additional storage was designed to include a custom-built day bed or seating area.

The finished basement with a home office, laundry space, and built in shelves.
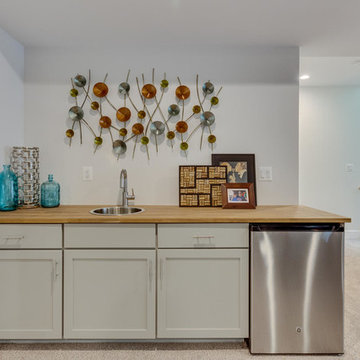
Close-up of the Family Room's custom cabinetry with sink and mini-fridge. Spa-like colors add to the Craftsman comfort look of the house.
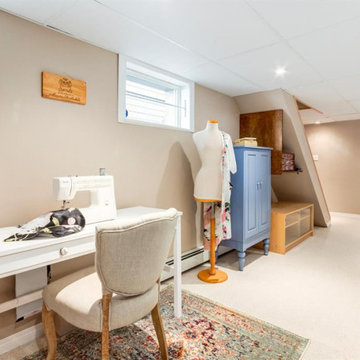
A creative studio. I brought in a small desk (to fit down the narrow stairs), a tufted chair, and an area rug to ground the space. From there I styled it with my sewing machine, balls of yarn, and yards of fabric – even styling the sewing machine! I also brought in my bust with a kimono draped over the shoulder to play a part in this fashionista’s dream workroom. The yard and fabrics were placed in beautiful baskets on the existing floating shelves, and I finished it off with a round wooden mirror. It is my favourite room in the house.
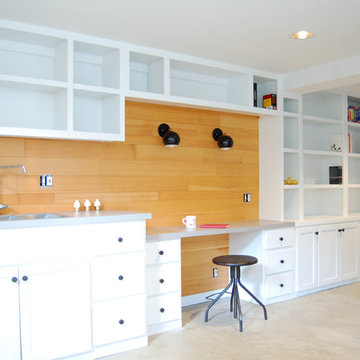
A basement reconfiguration and remodel in a 1924 SE Portland bungalow.
A dated, cramped kitchen and awkwardly placed wall was removed to increase flow.
A custom built-in was designed to incorporate a small kitchenette, desk, library and hide access to crawl space storage. Reclaimed wood, black accents, modern light fixtures and polished concrete floors.
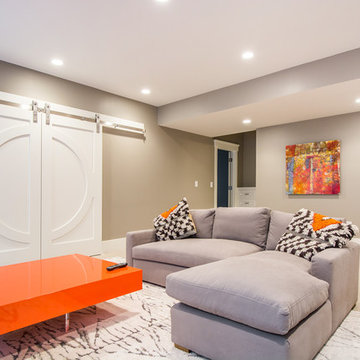
Located in the Avenues of the heart of Salt Lake City, this craftsman style home leaves us astounded. Upon demolition of the existing home, this custom home was built to showcase what exactly Lane Myers Construction could deliver on when we are given numerous constraints. With a floor plan designed to open up what would have been considered a confined space, attention to tiny details and the custom finishes were just the cusp of what we took the time to create
Arts and Crafts White Basement Design Ideas
1

