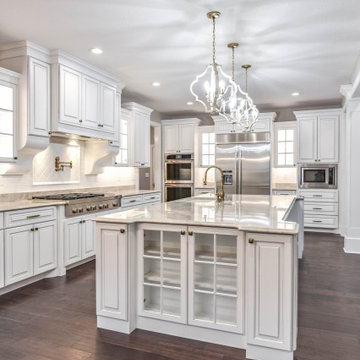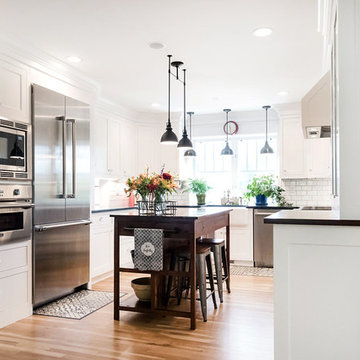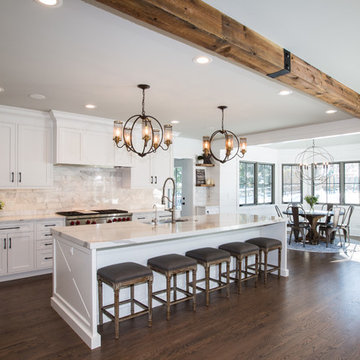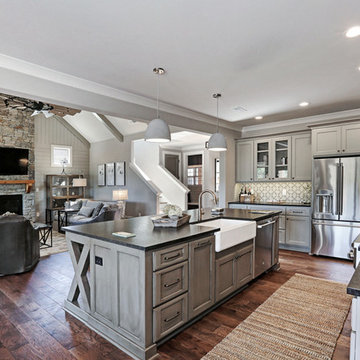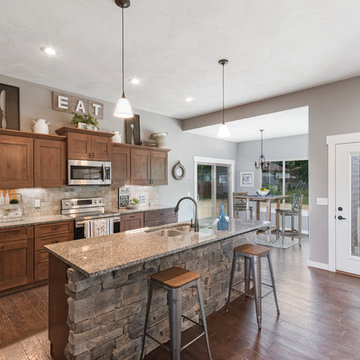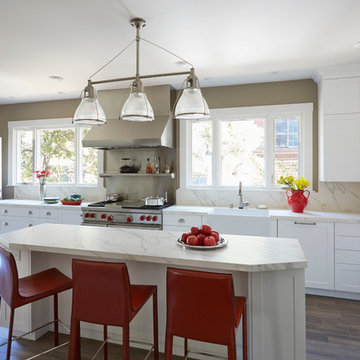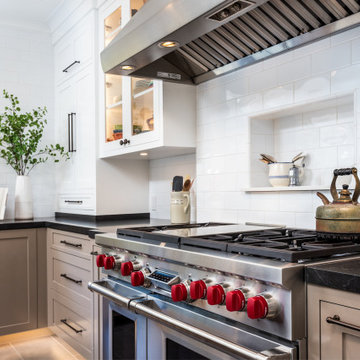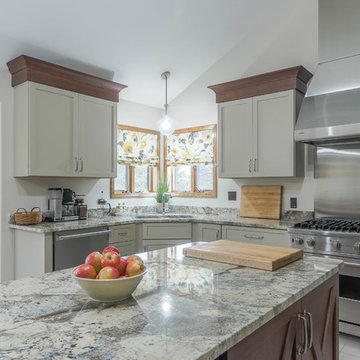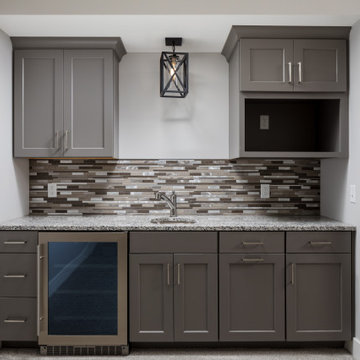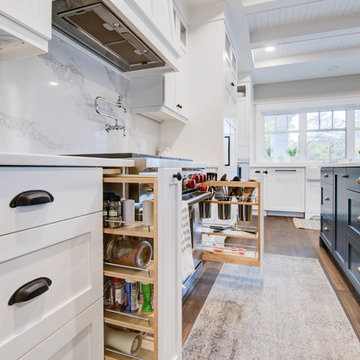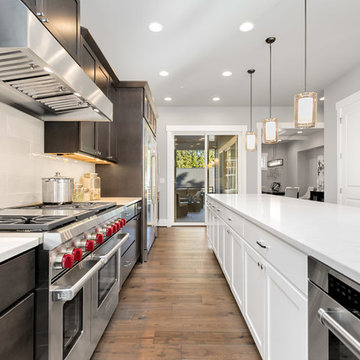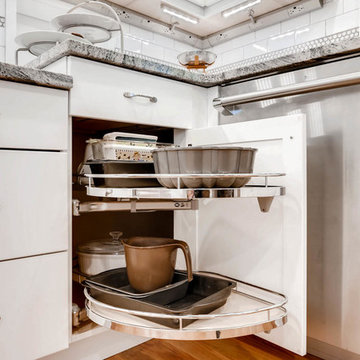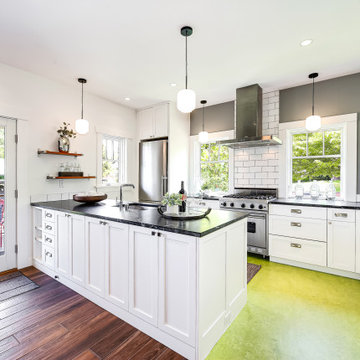Arts and Crafts White Kitchen Design Ideas
Refine by:
Budget
Sort by:Popular Today
161 - 180 of 11,154 photos
Item 1 of 3
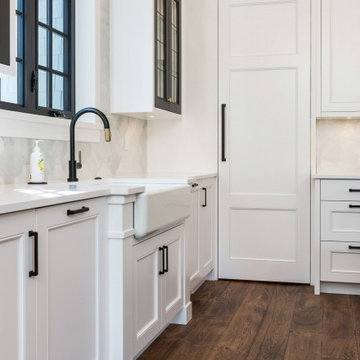
With two teen daughters, a one bathroom house isn’t going to cut it. In order to keep the peace, our clients tore down an existing house in Richmond, BC to build a dream home suitable for a growing family. The plan. To keep the business on the main floor, complete with gym and media room, and have the bedrooms on the upper floor to retreat to for moments of tranquility. Designed in an Arts and Crafts manner, the home’s facade and interior impeccably flow together. Most of the rooms have craftsman style custom millwork designed for continuity. The highlight of the main floor is the dining room with a ridge skylight where ship-lap and exposed beams are used as finishing touches. Large windows were installed throughout to maximize light and two covered outdoor patios built for extra square footage. The kitchen overlooks the great room and comes with a separate wok kitchen. You can never have too many kitchens! The upper floor was designed with a Jack and Jill bathroom for the girls and a fourth bedroom with en-suite for one of them to move to when the need presents itself. Mom and dad thought things through and kept their master bedroom and en-suite on the opposite side of the floor. With such a well thought out floor plan, this home is sure to please for years to come.
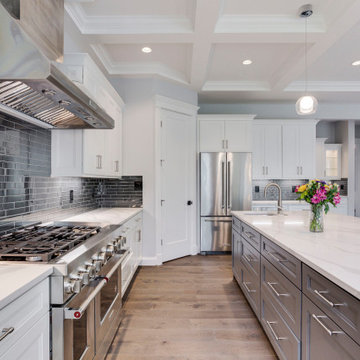
Rob Fisher, principal, and builder, has built new homes in the Northern Virginia area for almost 25 years. He has overseen the design, development, construction, and customer satisfaction of some of the most exclusive communities and reputable builders in the area. He began his career with Foley Custom Homes in Vienna, VA before moving on to serve as a supervisor for NVR. In 1986 he joined A&A Partnership in Alexandria, Virginia. As Construction Manager, he was responsible for Harborside, a waterfront community of luxury townhouses in the heart of Old Town. In 1994 Rob joined Pulte Homes to open StoneRidge Builders, a division of Pulte Homes offering high end, semi-custom homes to the Mid Atlantic market. Under StoneRidge Builders, Rob oversaw such notable projects as McLean Hundred (McLean); Ashgrove Plantation & Clarks Crossing (Vienna); and Timberlake and Windsong Estates (Oakton).
Rob led Pulte’s efforts in establishing themselves as the undisputed leader in customer satisfaction. During his tenure as Vice President of Customer Relations for the Mid-Atlantic Region, Pulte won an unprecedented five JD Power and Associates New Home Customer Satisfaction Awards. The experiences and lessons learned in building some of the most exclusive projects in Northern Virginia, while creating an industry benchmark in customer satisfaction, helped create the foundation upon which Fisher Custom Homes was established.
In 2010, Rob decided to turn his passion for building homes into a personal business, and Fisher Custom Homes was born. Over the course of the last several years, Rob has worked diligently to establish himself as one of the most prestigious and sought-after custom home builders in the Vienna, VA and surrounding areas. Rob’s quality, attention to detail and personal touch has earned him a reputation as the ‘builder of choice’ among his peers, his homeowners, and prospective buyers.
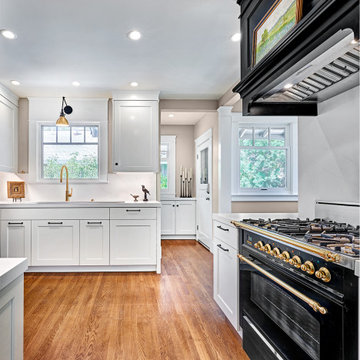
In this kitchen, we wanted to tie in the classic black and white palette to the homes character. To do so, the home's original molding details were recreated throughout crown molding and doorways. We incorporated brushed brass and matte black hardware, as well as sand-in-place oak flooring.
Our client wanted to continue her tradition of giving her grandchildren weekly gourmet cooking and baking lessons. A paneled refrigerator was designed into the back nook of the kitchen, opening up treasured countertop space for cooking, prepping, and gourmet baked-good preparation. The lowered countertop area create an ideal baking station.
To make use of the countertop space, we installed a large 3' galley workstation with dry dock. An elegant gloss black and brass range ties into the classic charm of this 1910's bungalow. The adjacent dining nook is the perfect place for morning coffee and a fresh baked croissant.
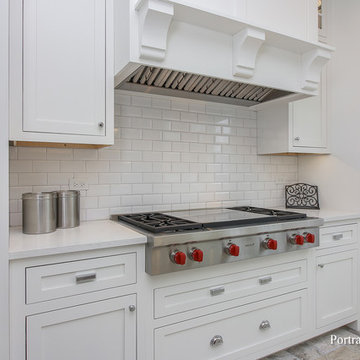
This range top wall is fit for a gourmet chef. The inset cabinets have a modern look that is complemented by chrome and stainless hardware and appliances. The range is flanked by a double oven and walk-in pantry. Everything you need is within reach!
Meyer Design
Lakewest Custom Homes
Portraits of Home
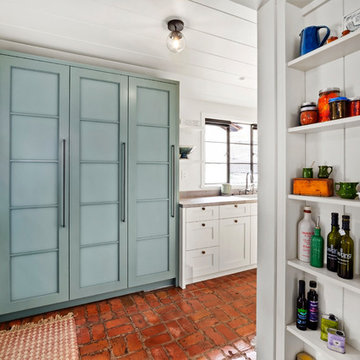
Draper DBS Custom Cabinetry. Butler's Pantry in Benjamin Moore Carolina Gull. Sienna interiors. Maple with dovetail drawers.
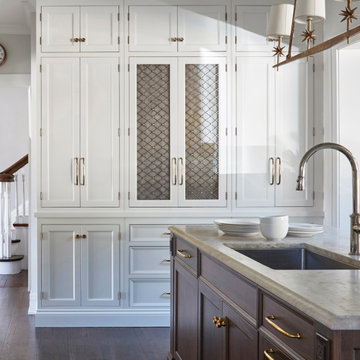
Custom hood from avenue Metals
La Cornue range
Linear fixture over the island from Circa Lighting
Barstools from cb2
Hygge and West wallpaper in the powder room
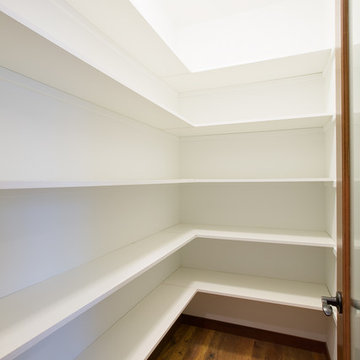
Solid White MDF shelves in the pantry to store all your snacks and kitchen appliances!
Bill Johnson
Arts and Crafts White Kitchen Design Ideas
9
