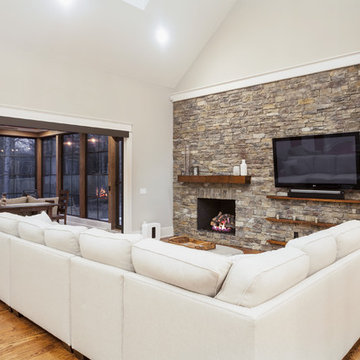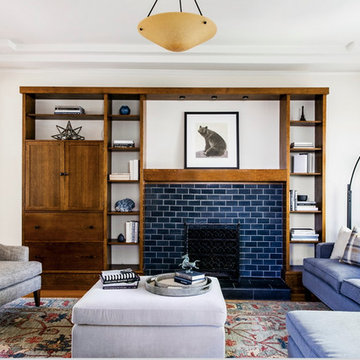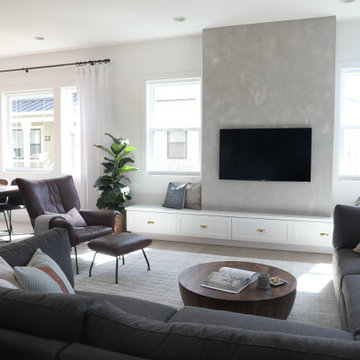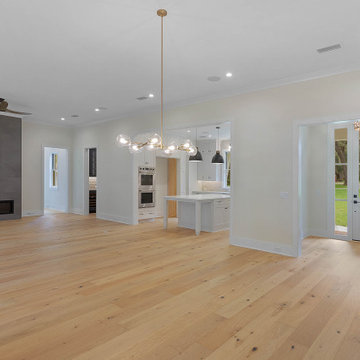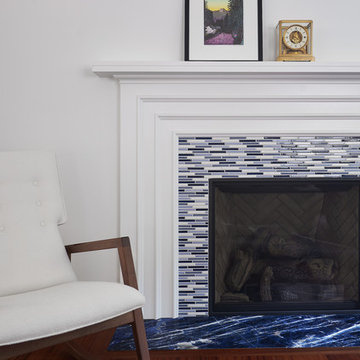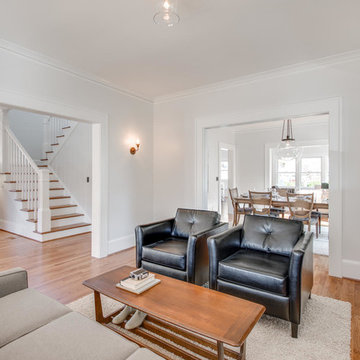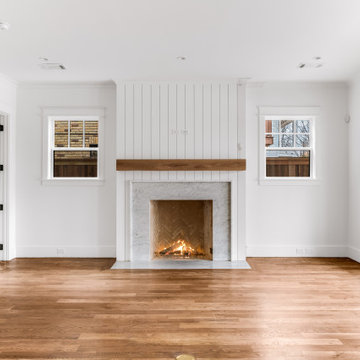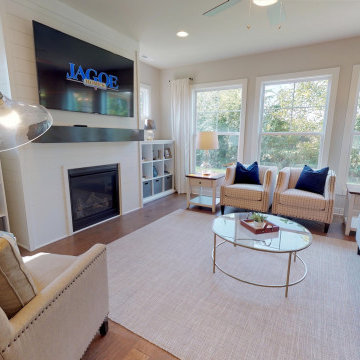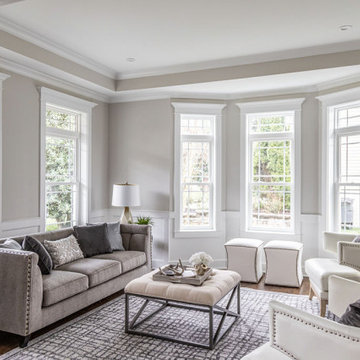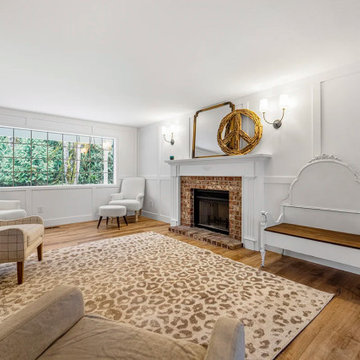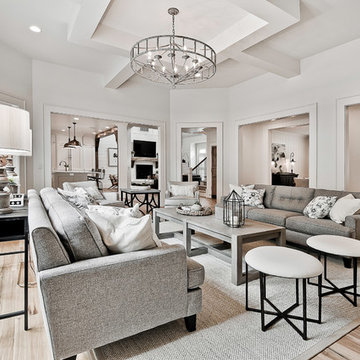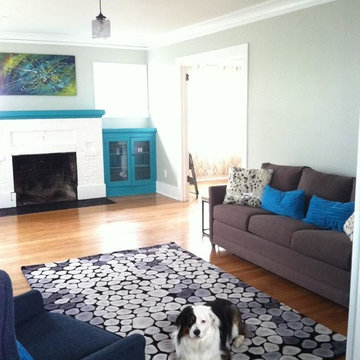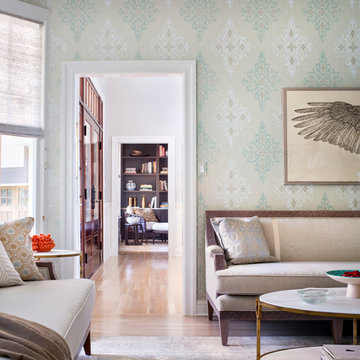Arts and Crafts White Living Room Design Photos
Refine by:
Budget
Sort by:Popular Today
21 - 40 of 3,023 photos
Item 1 of 3
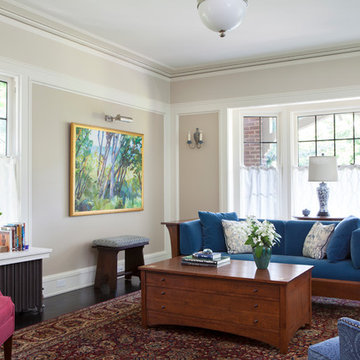
Sitting in one of Capital Hill’s beautiful neighborhoods, the exterior of this residence portrays a
bungalow style home as from the Arts and Craft era. By adding a large dormer to east side of the house,
the street appeal was maintained which allowed for a large master suite to be added to the second
floor. As a result, the two guest bedrooms and bathroom were relocated to give to master suite the
space it needs. Although much renovation was done to the Federalist interior, the original charm was
kept by continuing the formal molding and other architectural details throughout the house. In addition
to opening up the stair to the entry and floor above, the sense of gained space was furthered by opening
up the kitchen to the dining room and remodeling the space to provide updated finishes and appliances
as well as custom cabinetry and a hutch. The main level also features an added powder room with a
beautiful black walnut vanity.
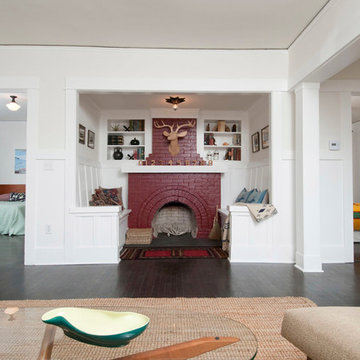
An historic restoration of a 1911 Craftsman bungalow in the Cypress Park neighborhood of Northeast L.A. by Tim Braseth of ArtCraft Homes, completed in 2012. 2 bedrooms and 1 bathroom in 1,003sf. The interior features meticulously restored vintage detailing highlighted by a remarkable all-original inglenook fireplace with flanking benches, built-in bookcases, and a cozy beehive brick fireplace. A full width deck was added across the back of the house accessed by French doors from the den. Renovation by ArtCraft Homes. Staging by ArtCraft Collection. Photography by Larry Underhill.
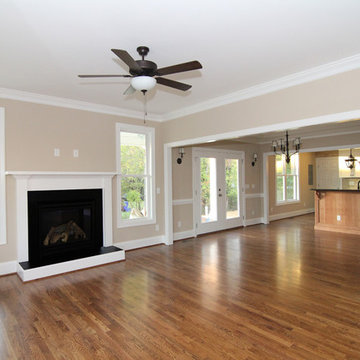
From the foyer, you get another view into the living room with black fireplace (with raised hearth), dark wood ceiling fan, and open feel with windows on every wall. Two glass French doors lead to the wrap-around front porch from the informal dining room.
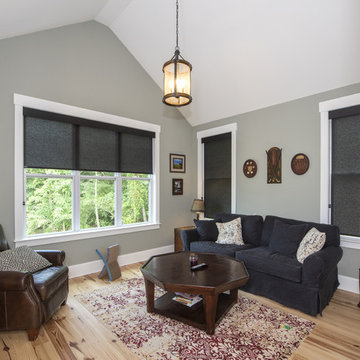
Cedar shakes mix with siding and stone to create a richly textural Craftsman exterior. This floor plan is ideal for large or growing families with open living spaces making it easy to be together. The master suite and a bedroom/study are downstairs while three large bedrooms with walk-in closets are upstairs. A second-floor pocket office is a great space for children to complete homework or projects and a bonus room provides additional square footage for recreation or storage.
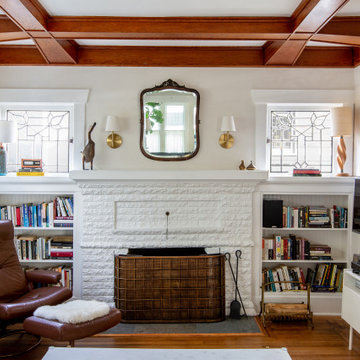
Design: H2D Architecture + Design
www.h2darchitects.com
Build: Crescent Builds
Photos: Rafael Soldi
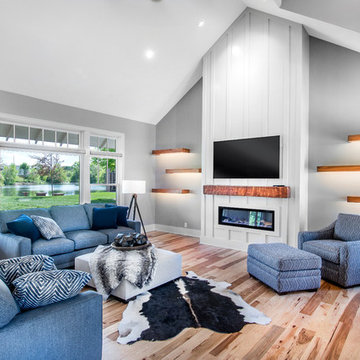
A fun Arts & Crafts design which is also very high tech with solar panels and low energy solutions. Their electricity car has a home in the garage!
Marvin Windows Thermatru Doors, Garage Door - Clopay Canyon Ridge, Electric Fireplace, Hickory Wood Floors, Sherwin Williams Anew Gray, SW7030, Aesthetic White SW7035,
Jackson Studios
Arts and Crafts White Living Room Design Photos
2
