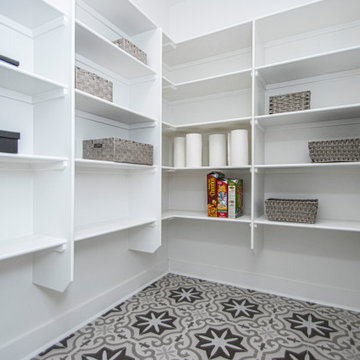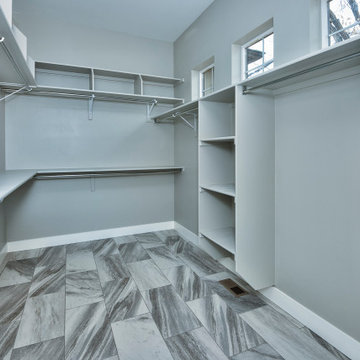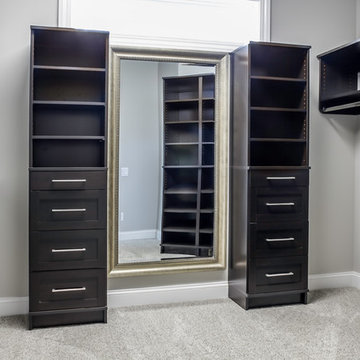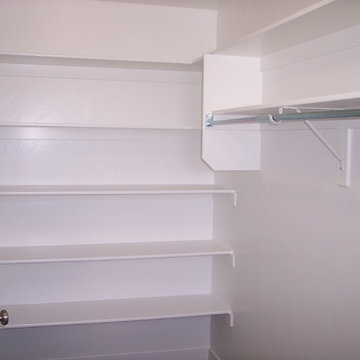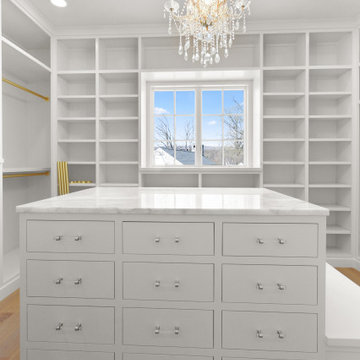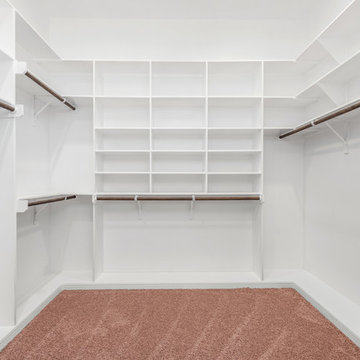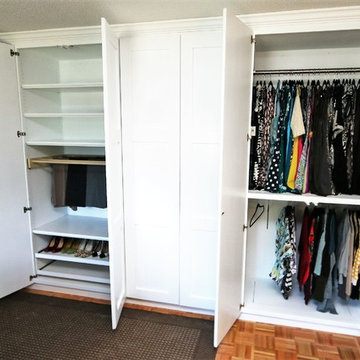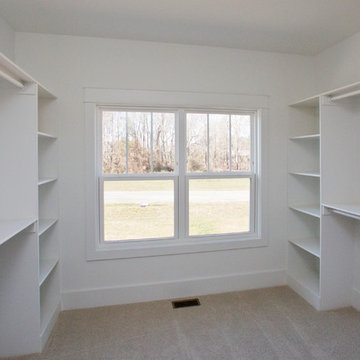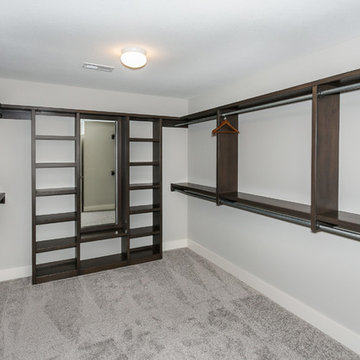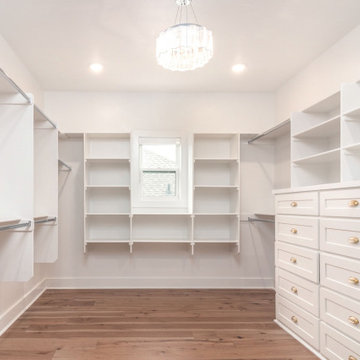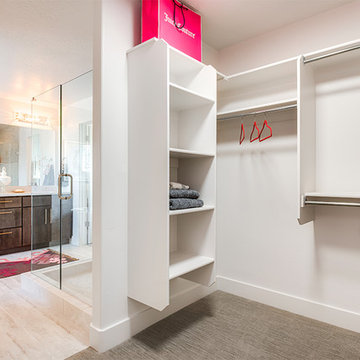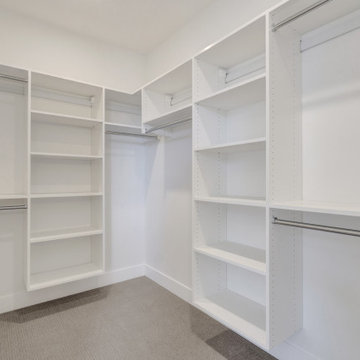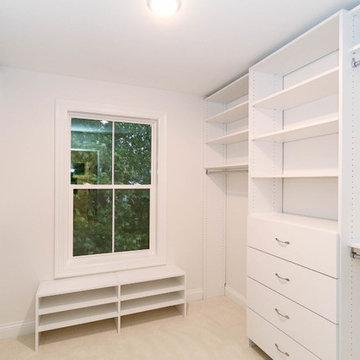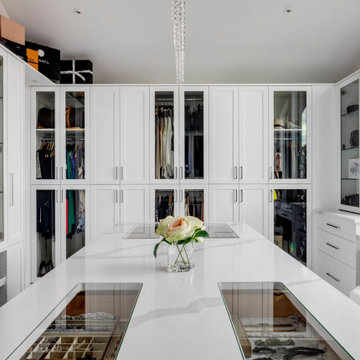Arts and Crafts White Storage and Wardrobe Design Ideas
Refine by:
Budget
Sort by:Popular Today
121 - 140 of 844 photos
Item 1 of 3
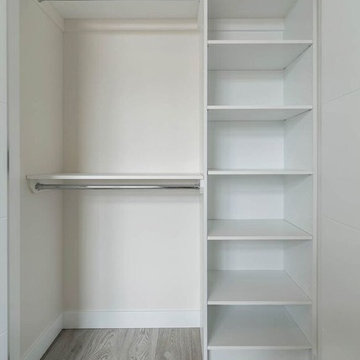
We design the closets with customers on site so that we can make sure they take advantage of all their available closet space.
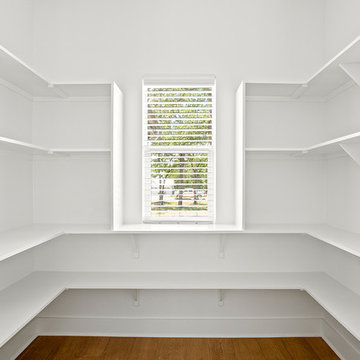
Architectural Designs House Plan 51775HZ comes to life in Texas
Specs-at-a-glance
3 to 4 beds
2 or 3 full baths and 1 half bath
2,200+ sq. ft.
Bonus with bath over garage
Plans: https://www.architecturaldesigns.com/51775HZ
#readywhenyouare
#houseplan
#craftmanstyle
#fixerupper
#farmhousechic
#51775hz
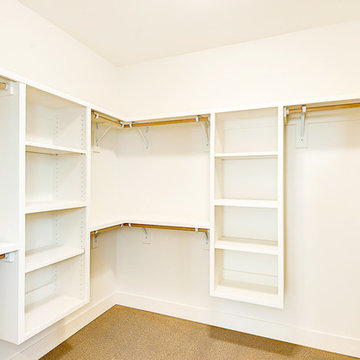
Clean, crisp design. Pure white interior.
Corner lot. Lots of light (inherent privacy issues) The house was designed with a private interior courtyard to provide an intimate retreat and give the owners options for private living space.
Space was maximized on stair landing to give the house a roomy, spacious feel.
Great vaults in every room due to being hand framed with Lots of high windows.
Board and batten.
Builder Credit: Greg Welch Construction; Interior
Owner/builder. Mike Knighten Construction
Design/Finishes: Legum Design
Designer: Courtney Souther of Townsend Interiors
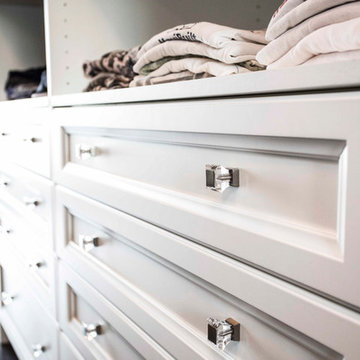
Our client came to us for a major renovation of the old, small house on their property. 10 months later, a brand new 6550 square foot home boasting 6 bedrooms and 6 bathrooms, and a 25 foot vaulted ceiling was completed.
The grand new home mixes traditional craftsman style with modern and transitional for a comfortable, inviting feel while still being expansive and very impressive. High-end finishes and extreme attention to detail make this home incredibly polished and absolutely beautiful.
From the soaring ceiling in the entry and living room, with windows all the way to the peak, to a gourmet kitchen with a unique island, this home is entirely custom and tailored to the homeowners’ wants and needs. After an extensive design process including many computer-generated models of the interior and exterior, the homeowners’ decided on every detail before construction began. After fine-tuning the design, construction went smoothly and the home delivered the vision.
Photography © Avonlea Photography Studio

#houseplan 36030DK comes to life in North Carolina Specs-at-a-glance 3-6 beds 4-5 baths 3,300+ sq. ft. #36030DK #readywhenyouare #houseplan #country #craftsman #homesweethome
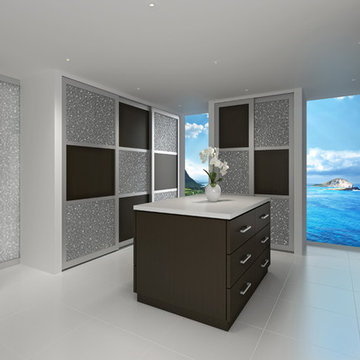
closet doors by OpenClosed Doors, sold by Agoura Sash & Door
Greater Los Angeles Area Window and Door Specialist
Location: 2301 Townsgate Rd.
Westlake Village, CA 91361
Arts and Crafts White Storage and Wardrobe Design Ideas
7
