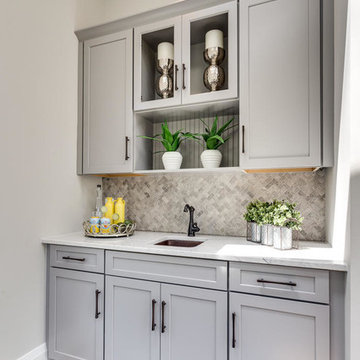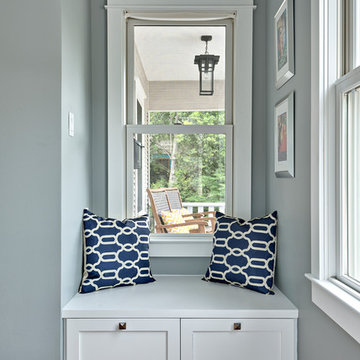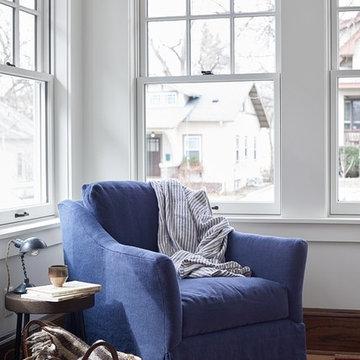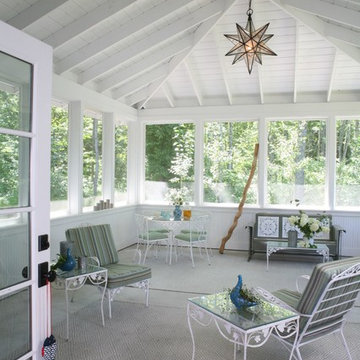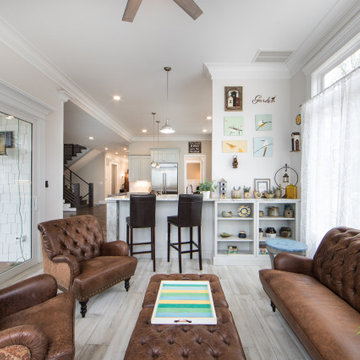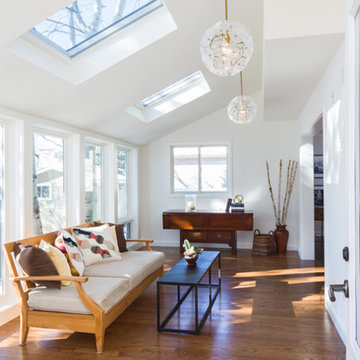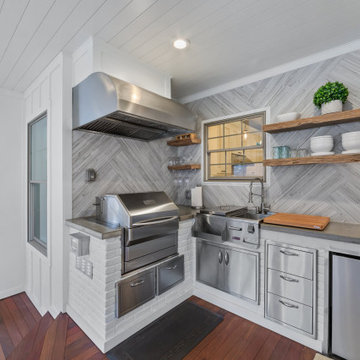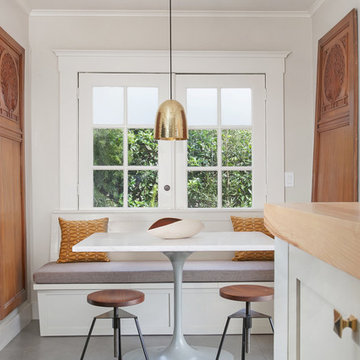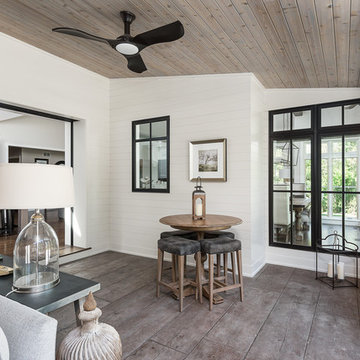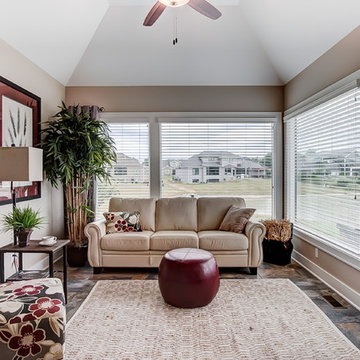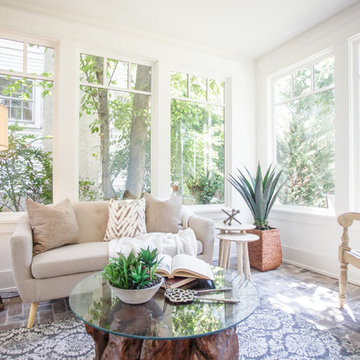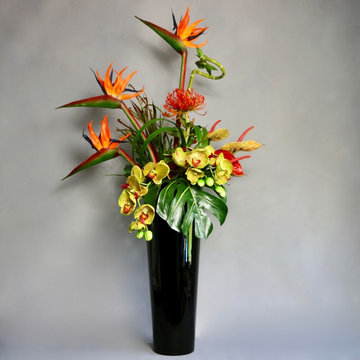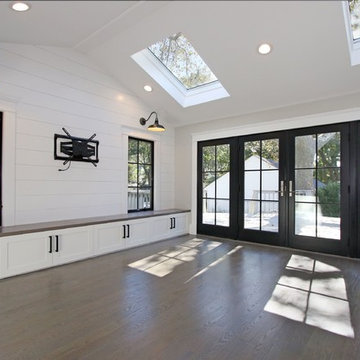Arts and Crafts White Sunroom Design Photos
Refine by:
Budget
Sort by:Popular Today
1 - 20 of 135 photos
Item 1 of 3
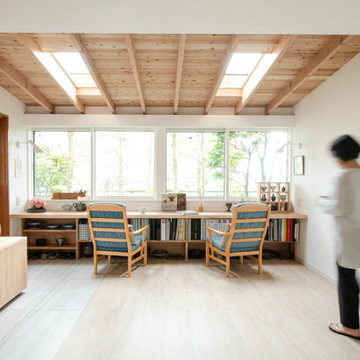
ナラの無垢は750mm幅の物から柄が綺麗なところを選び、手前に人工耳をつけ、手触りの良さを追求しました。
ワンルームにリビング、書斎、キッチン、ダイニング、寝室、陶芸コーナー、読書コーナーと盛り込んだ増改築リノベーション
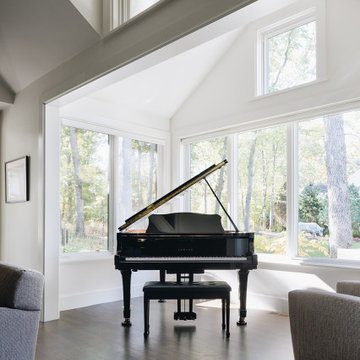
Hobbies and passions are nurtured in the architecture through a music/recording studio, piano room, art gallery space off the entry hall and several built-ins
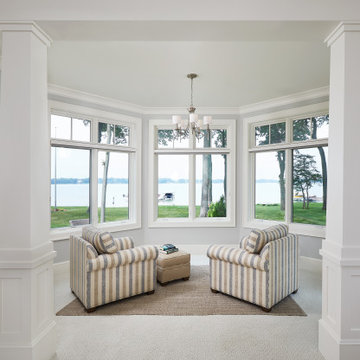
A sitting area in the master bedroom surrounded by lake views.
Photo by Ashley Avila Photography
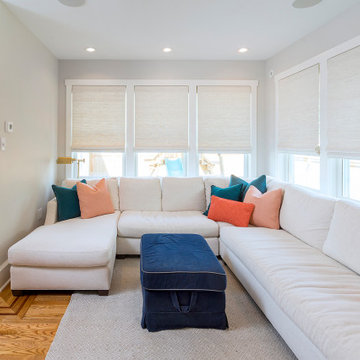
This bright and inviting sitting room is an addition on to the home. Large windows and the French door pocket doors give the room an open and airy feel. The home’s red oak floors inlayed with mahogany continue through this space.
What started as an addition project turned into a full house remodel in this Modern Craftsman home in Narberth, PA. The addition included the creation of a sitting room, family room, mudroom and third floor. As we moved to the rest of the home, we designed and built a custom staircase to connect the family room to the existing kitchen. We laid red oak flooring with a mahogany inlay throughout house. Another central feature of this is home is all the built-in storage. We used or created every nook for seating and storage throughout the house, as you can see in the family room, dining area, staircase landing, bedroom and bathrooms. Custom wainscoting and trim are everywhere you look, and gives a clean, polished look to this warm house.
Rudloff Custom Builders has won Best of Houzz for Customer Service in 2014, 2015 2016, 2017 and 2019. We also were voted Best of Design in 2016, 2017, 2018, 2019 which only 2% of professionals receive. Rudloff Custom Builders has been featured on Houzz in their Kitchen of the Week, What to Know About Using Reclaimed Wood in the Kitchen as well as included in their Bathroom WorkBook article. We are a full service, certified remodeling company that covers all of the Philadelphia suburban area. This business, like most others, developed from a friendship of young entrepreneurs who wanted to make a difference in their clients’ lives, one household at a time. This relationship between partners is much more than a friendship. Edward and Stephen Rudloff are brothers who have renovated and built custom homes together paying close attention to detail. They are carpenters by trade and understand concept and execution. Rudloff Custom Builders will provide services for you with the highest level of professionalism, quality, detail, punctuality and craftsmanship, every step of the way along our journey together.
Specializing in residential construction allows us to connect with our clients early in the design phase to ensure that every detail is captured as you imagined. One stop shopping is essentially what you will receive with Rudloff Custom Builders from design of your project to the construction of your dreams, executed by on-site project managers and skilled craftsmen. Our concept: envision our client’s ideas and make them a reality. Our mission: CREATING LIFETIME RELATIONSHIPS BUILT ON TRUST AND INTEGRITY.
Photo Credit: Linda McManus Images
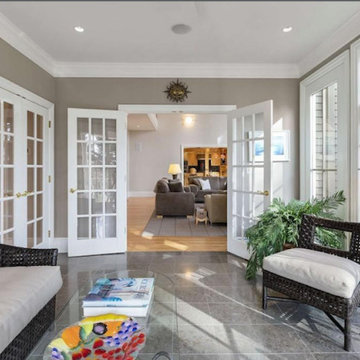
https://www.gibsonsothebysrealty.com/real-estate/36-skyview-lane-sudbury-ma-01776/144820259
A sophisticated Stone and Shingle estate with an elevated level of craftsmanship. The majestic approach is enhanced with beautiful stone walls and a receiving court. The magnificent tiered property is thoughtfully landscaped with specimen plantings by Zen Associates. The foyer showcases a signature floating staircase and custom millwork that enhances the timeless contemporary design. Library with burled wood, dramatic family room with architectural windows, kitchen with Birdseye maple cabinetry and a distinctive curved island encompasses the open floor plan. Enjoy sunsets from the four season porch that overlooks the private grounds with granite patios and hot tub. The master suite has a spa-like bathroom, plentiful closets and a private loft with a fireplace. The versatile lower level has ample space for entertainment featuring a gym, recreation room and a playroom. The prestigious Skyview cul-de-sac is conveniently located to the amenities of historic Concord center.
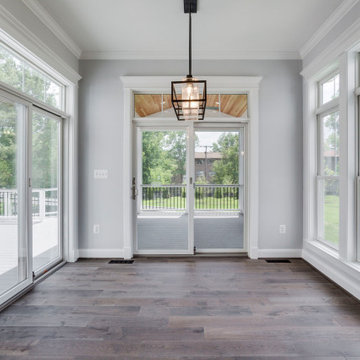
Rob Fisher, principal, and builder, has built new homes in the Northern Virginia area for almost 25 years. He has overseen the design, development, construction, and customer satisfaction of some of the most exclusive communities and reputable builders in the area. He began his career with Foley Custom Homes in Vienna, VA before moving on to serve as a supervisor for NVR. In 1986 he joined A&A Partnership in Alexandria, Virginia. As Construction Manager, he was responsible for Harborside, a waterfront community of luxury townhouses in the heart of Old Town. In 1994 Rob joined Pulte Homes to open StoneRidge Builders, a division of Pulte Homes offering high end, semi-custom homes to the Mid Atlantic market. Under StoneRidge Builders, Rob oversaw such notable projects as McLean Hundred (McLean); Ashgrove Plantation & Clarks Crossing (Vienna); and Timberlake and Windsong Estates (Oakton).
Rob led Pulte’s efforts in establishing themselves as the undisputed leader in customer satisfaction. During his tenure as Vice President of Customer Relations for the Mid-Atlantic Region, Pulte won an unprecedented five JD Power and Associates New Home Customer Satisfaction Awards. The experiences and lessons learned in building some of the most exclusive projects in Northern Virginia, while creating an industry benchmark in customer satisfaction, helped create the foundation upon which Fisher Custom Homes was established.
In 2010, Rob decided to turn his passion for building homes into a personal business, and Fisher Custom Homes was born. Over the course of the last several years, Rob has worked diligently to establish himself as one of the most prestigious and sought-after custom home builders in the Vienna, VA and surrounding areas. Rob’s quality, attention to detail and personal touch has earned him a reputation as the ‘builder of choice’ among his peers, his homeowners, and prospective buyers.
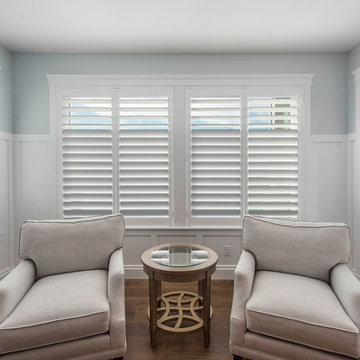
A bright and light sunroom/sitting room featuring trim and wainscoting, accent molding and white plantation shutters on the windows and the patio door.
Arts and Crafts White Sunroom Design Photos
1
