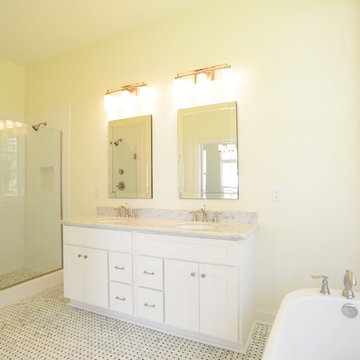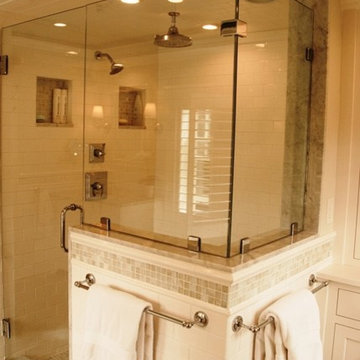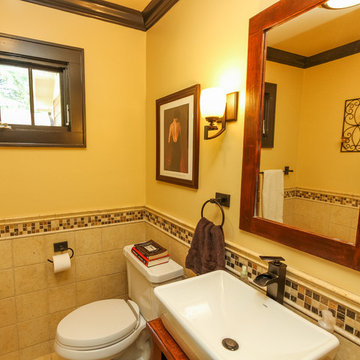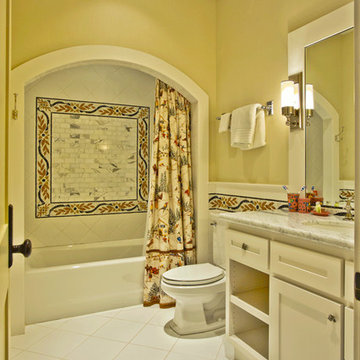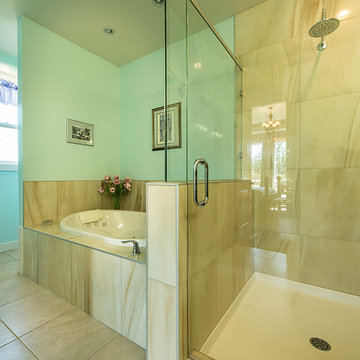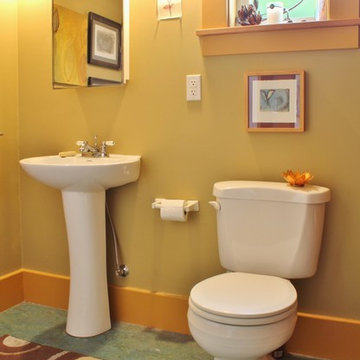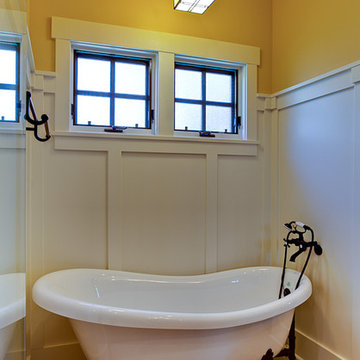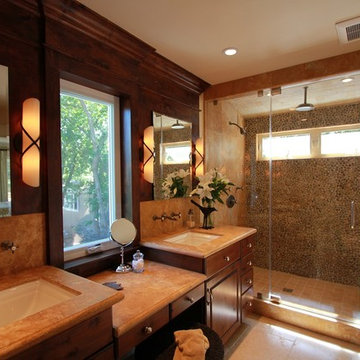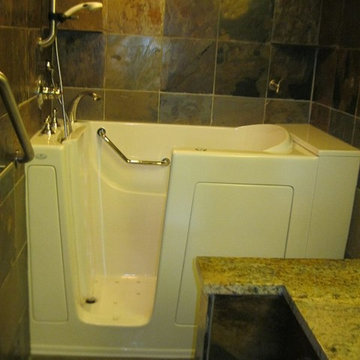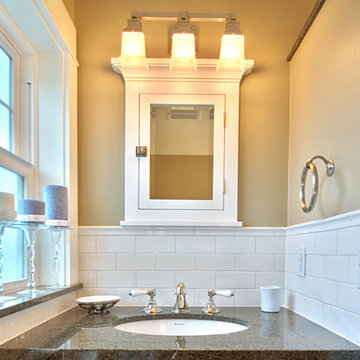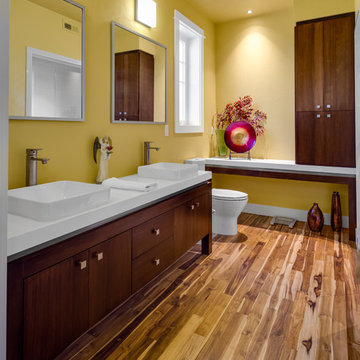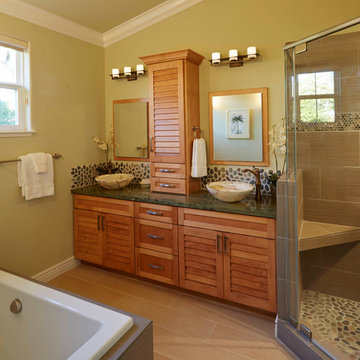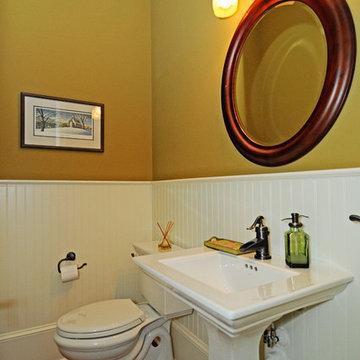Arts and Crafts Yellow Bathroom Design Ideas
Refine by:
Budget
Sort by:Popular Today
41 - 60 of 468 photos
Item 1 of 3
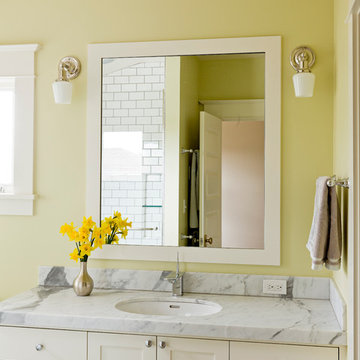
2-story, back addition with new kitchen, family room, mudroom, covered porch, master bedroom & bath
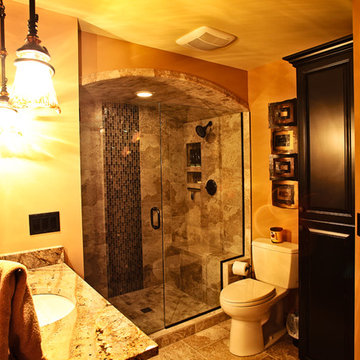
Basement guest suite featuring bedroom, sitting room, and private full bath with arched tile shower, glass doors, dual shower heads and bench seat, granite countertops and custom craftsman style woodworking and cabinetry.
Photography by Meg Marie Photography
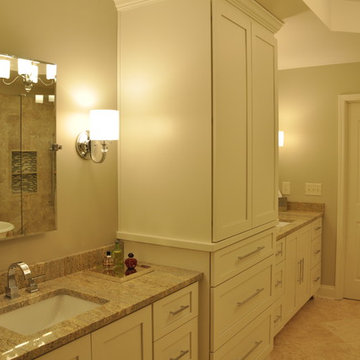
Original corner shower in white ceramic tile with dividing knee wall was removed along with the tiled tub deck and drop in tub. A Free standing cast iron pedestal tub from Vintage tubs was used with a more modern free standing tub filler. The shower includes 3 bodys sprays, one overhead wall mounted shower head and a hand shower all from Delta Brizo collection. Shaker cabinetry includes a large center armoire for multi use. The Master closet was built out in matching cabinet grade organizers.
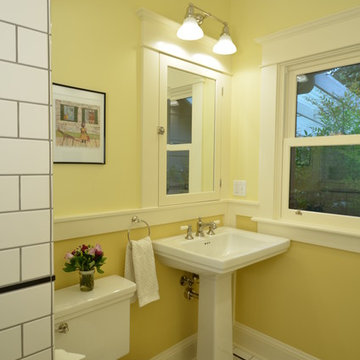
Through a series of remodels, the home owners have been able to create a home they truly love. Both baths have traditional white and black tile work with two-toned walls bringing in warmth and character. Custom built medicine cabinets allow for additional storage and continue the Craftsman vernacular.
Photo: Eckert & Eckert Photography
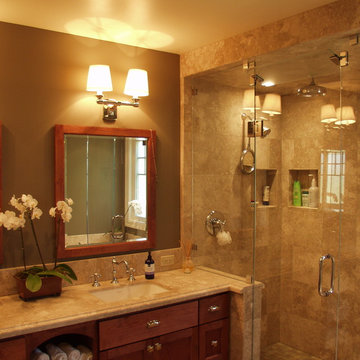
The Master Bathroom has a large steam shower, tub and open towel storage to give it a spa-like feeling.
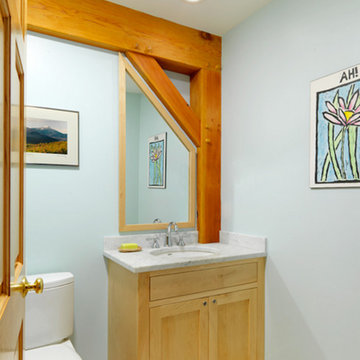
Our clients had a couple young kids and wanted to renovate their house.
We used timber framing to extend and add-on to the existing home and significantly increase the square footage of the house. This provided both structural and aesthetic benefits for the project.
The kitchen has numerous local and handmade features, including a soapstone countertop and built-in sink.
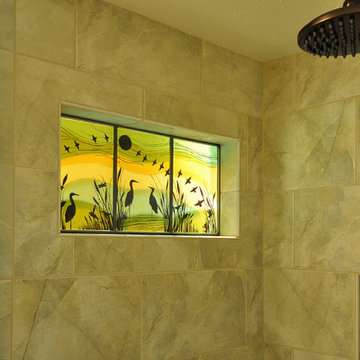
Architect: Grouparchitect.
General Contractor: S2 Builders.
Photography: Grouparchitect.
Arts and Crafts Yellow Bathroom Design Ideas
3


