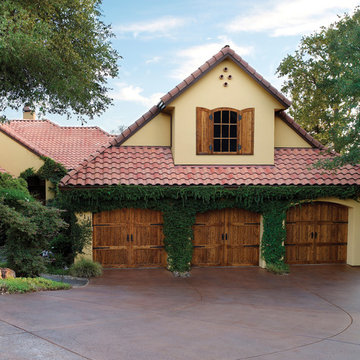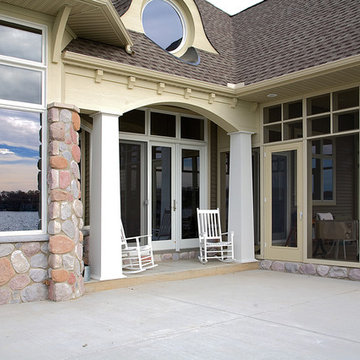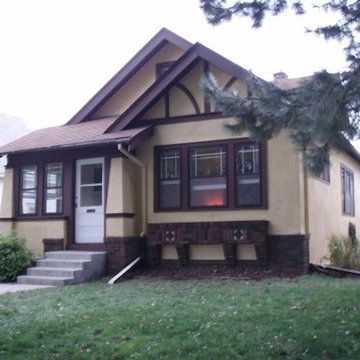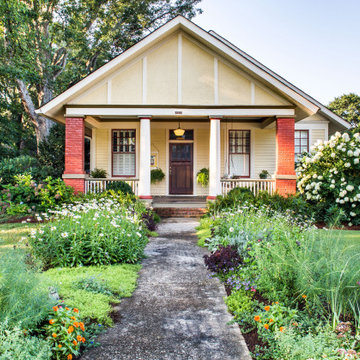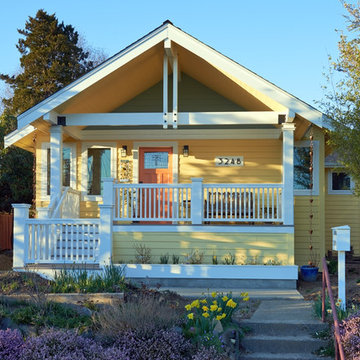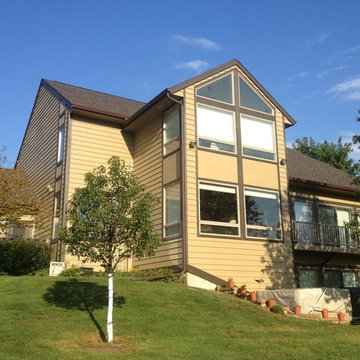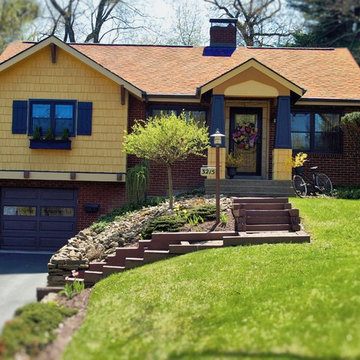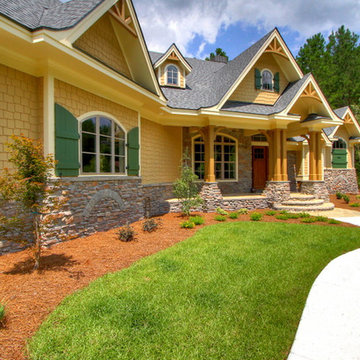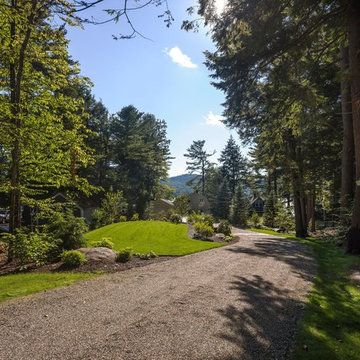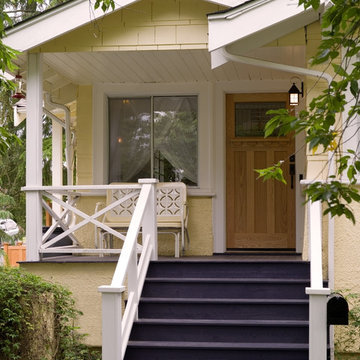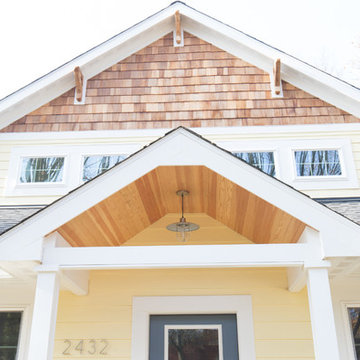Arts and Crafts Yellow Exterior Design Ideas
Refine by:
Budget
Sort by:Popular Today
121 - 140 of 684 photos
Item 1 of 3
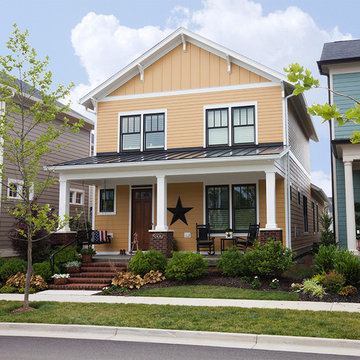
The exterior of the two-story new home located in Norton Commons. The inviting residence is home to a young Louisville family.
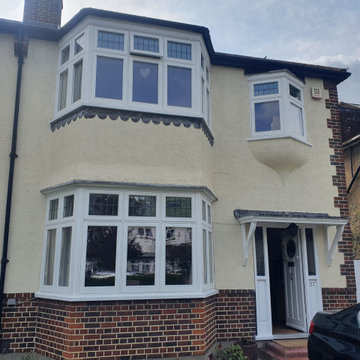
NIN Building Services has commissioned exterior window reparation in Wandsworth SW18. Windows were severely rotten at the bottom and needed epoxy repair with hardwood insertion. The window was fully repainted with 3 coats of paint.
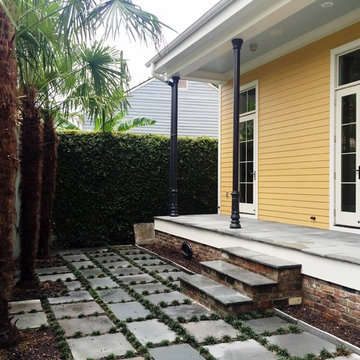
Southern Builders is a commercial and residential builder located in the New Orleans area. We have been serving Southeast Louisiana and Mississippi since 1980, building single family homes, custom homes, apartments, condos, and commercial buildings.
We believe in working close with our clients, whether as a subcontractor or a general contractor. Our success comes from building a team between the owner, the architects and the workers in the field. If your design demands that southern charm, it needs a team that will bring professional leadership and pride to your project. Southern Builders is that team. We put your interest and personal touch into the small details that bring large results.
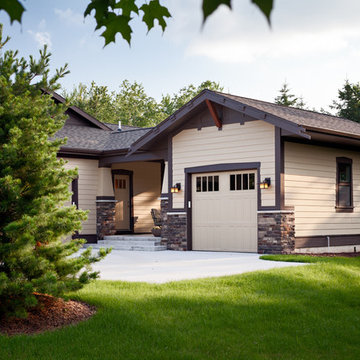
Contemporary meets classic in this updated three-bedroom California Craftsman-style design perfect for either a growing family or empty nesters. Drawing the best of the past while incorporating modern convenience, the 2,335 first-level floor plan leads from a central T-shaped foyer to the main living spaces, including a living room with a fireplace and an airy sun room, both of which look out over the back yard. The nearby kitchen includes a spacious island perfect for family gatherings as well as an adjacent covered designed patio for three-season al fresco dining. While the right side of the main floor is dominated by family area, the left side is given over to private spaces, including a large first floor master suite just off the sun room, where you can lounge in the spa-like master bath with its double sink or on the personal covered patio just steps away from the bedroom. Also included on the first floor is a convenient laundry area and a den/office near the front door. The home’s 1.308-square foot lower level is designed for relaxation, with a roomy television/movie space, a workout area, two guest or family bedrooms with a shared bath and a craft, workshop or bonus room.
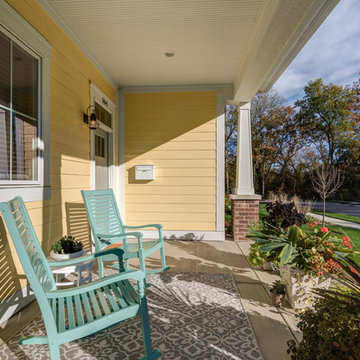
An idyllic front porch perfect for warm summer evenings.
Photo Credit: Tom Graham
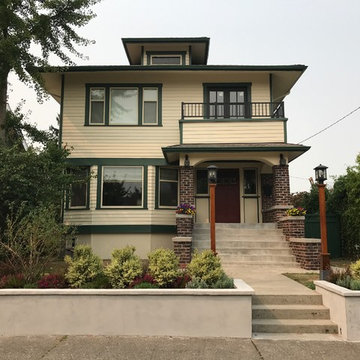
Our siding material is prepainted Hardie Plank, to cut down on cost. Our color scheme is made up of SW Sailcoth, a typical Hardie color, Shadowy Evergreen 19-18 by Pratt and Lambert for the trim and bands, Exterior Curb Appeal, Craftsman Four Square, Seattle , WA. Belltown Design. Photography by Paula McHugh
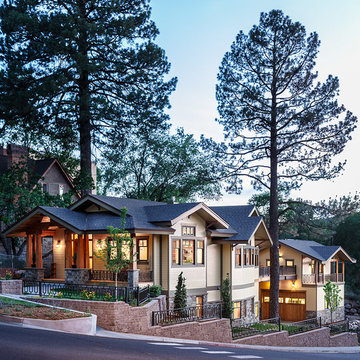
Photography by Marona Photography
Architecture + Structural Engineering by Reynolds Ash + Associates.
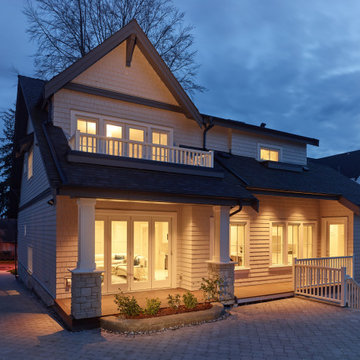
Embodying the romantic ideal of an English house in the 19th century, this modern Tudor-style house blends contemporary design with the classic Tudor elements (steeply pitched gable roofs, masonry and stonework, Large brick chimney).
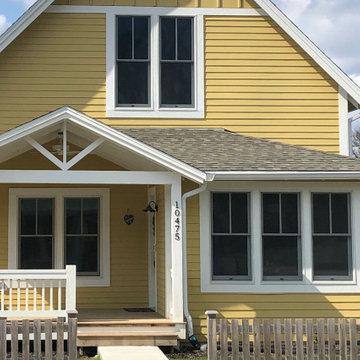
The Madison is a three-bedroom, two-and-a-half-bath Cottage-style Home. Possessing well-crafted space and creative storage, the Madison is the perfect blend of Ross Chapin's Madrona and Ellis homes.
A deep, room-sized front porch, cozily nested within the homesite's private garden space, welcomes visitors. Large enough to act as an extension of the living space, this outdoor room has limitless potential and is an integral element of cottage-style living.
Inside, an open floor plan is complemented by numerous large windows, beautiful hardwood flooring, and smart storage solutions. When woven together, these elements maximize living space and create a warm, inviting space. Custom built-ins ensure that every square inch is utilized, whether it be for storage or for style.
Arts and Crafts Yellow Exterior Design Ideas
7
