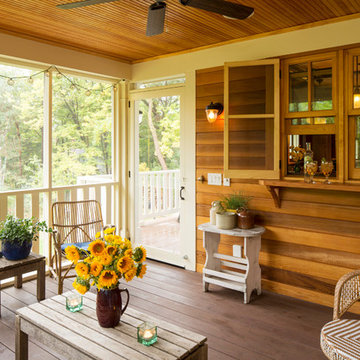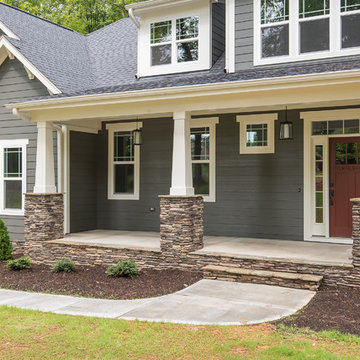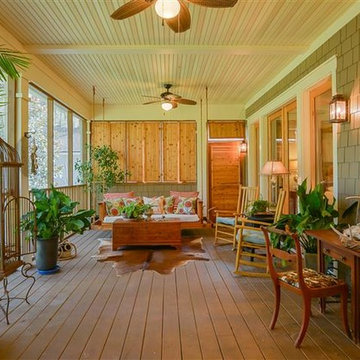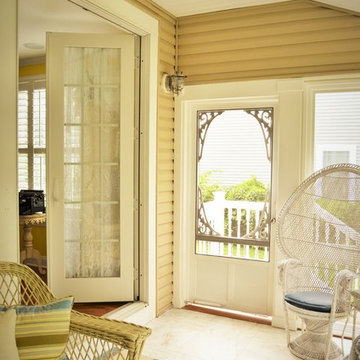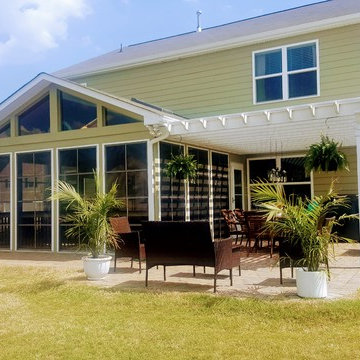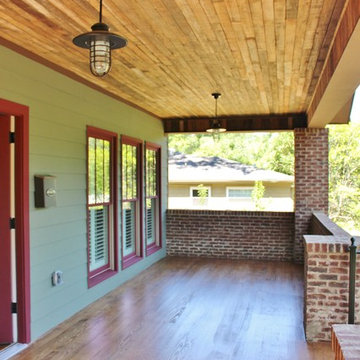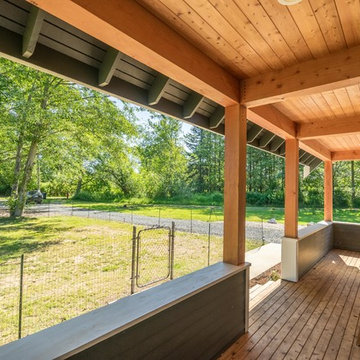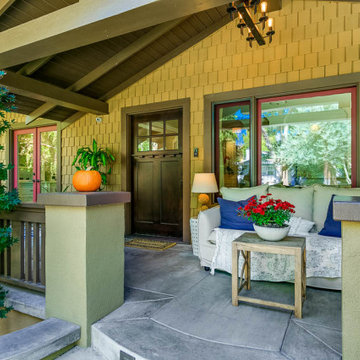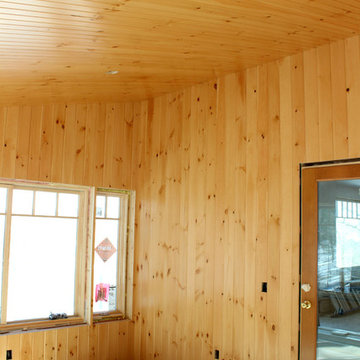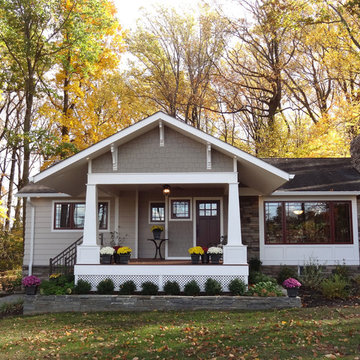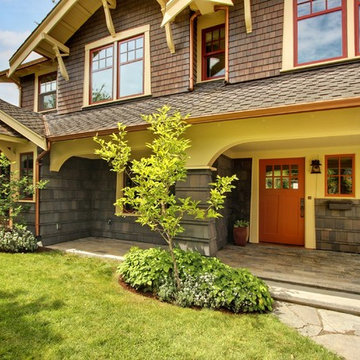Arts and Crafts Yellow Verandah Design Ideas
Refine by:
Budget
Sort by:Popular Today
1 - 20 of 50 photos
Item 1 of 3

Rear porch with an amazing marsh front view! Eased edge Ipe floors with stainless steel mesh x-brace railings with an Ipe cap. Stained v-groove wood cypress ceiling with the best view on Sullivan's Island.
-Photo by Patrick Brickman
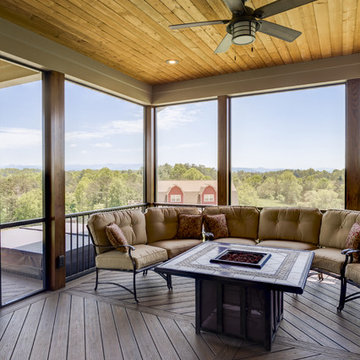
This stately house plan has classic wood detailing and deep eaves. An arched entryway mimics the clerestory above it, while gables and dormers create architectural interest in this house plan. The interior boasts three fireplaces- one within a screened porch, and decorative ceilings, exposed beams, a wet bar, and columns add to the custom-styled features.
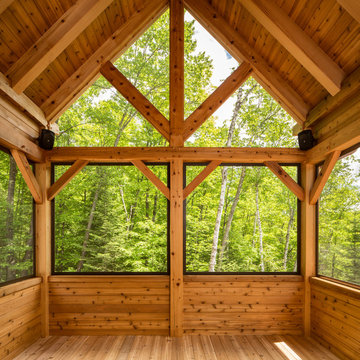
screen porch with very high ceilings. It really captures the breezes on a warm sunny day.
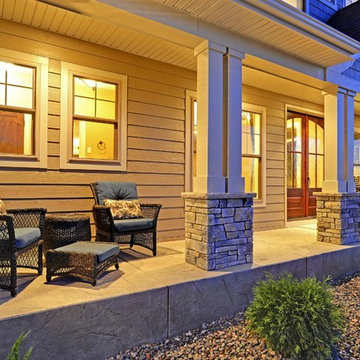
Plan 73325HS, Craftsman Jaw-Dropper, gives you four bedrooms plus two more in the finished lower level (should you choose to finish it out as designed). The home has 4,665 sq. ft. of heated living space and has a stunning appeal inside and out.
The front porch is 38' wide and 6' deep.
The plans are available for purchase for construction and come in prints, PDF and CAD formats. Ready when you are. Where do YOU want to build?

The cozy front porch has a built-in ceiling heater to help socializing in the cool evenings John Wilbanks Photography
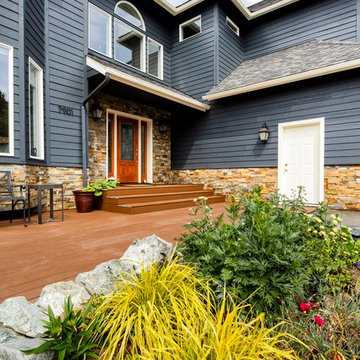
This Treeline Trex front deck incorporates a deck swing bed, glass and cedar railing, a panoramic view of Anchorage, Alaska, and an expansive greenhouse for summer plant growing.
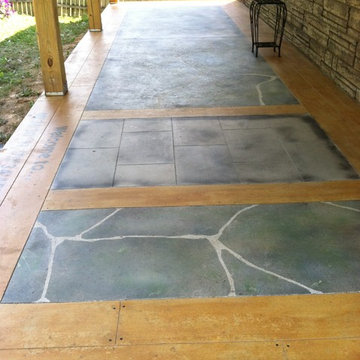
This is a front porch project that we did an update to. The concrete porch deck was profiled (the 4 plus layers of paint were ground off). The pattern was laid out with and the concrete was stained, engraved and sealed.
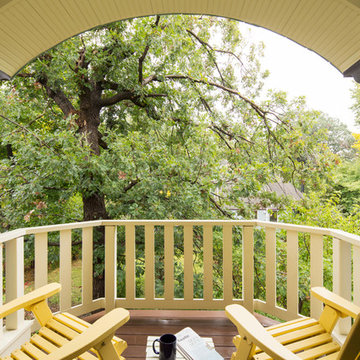
Traditional design blends well with 21st century accessibility standards. Designed by architect Jeremiah Battles of Acacia Architects and built by Ben Quie & Sons, this beautiful new home features details found a century ago, combined with a creative use of space and technology to meet the owner’s mobility needs. Even the elevator is detailed with quarter-sawn oak paneling. Feeling as though it has been here for generations, this home combines architectural salvage with creative design. The owner brought in vintage lighting fixtures, a Tudor fireplace surround, and beveled glass for windows and doors. The kitchen pendants and sconces were custom made to match a 1912 Sheffield fixture she had found. Quarter-sawn oak in the living room, dining room, and kitchen, and flat-sawn oak in the pantry, den, and powder room accent the traditional feel of this brand-new home.
Design by Acacia Architects/Jeremiah Battles
Construction by Ben Quie and Sons
Photography by: Troy Thies
Arts and Crafts Yellow Verandah Design Ideas
1
