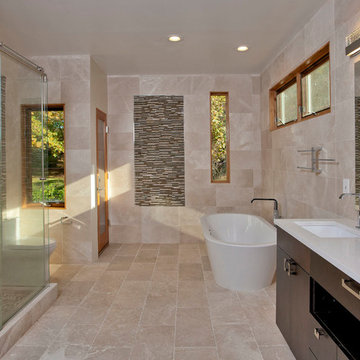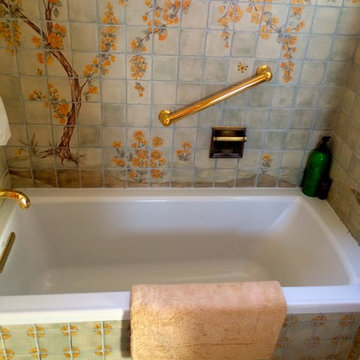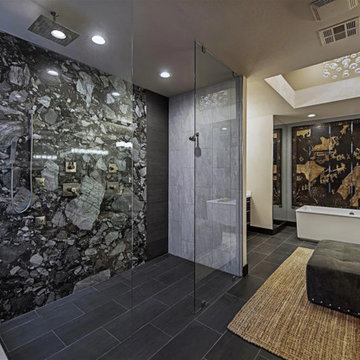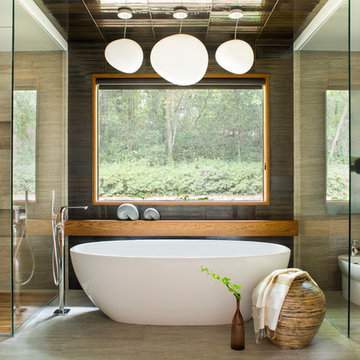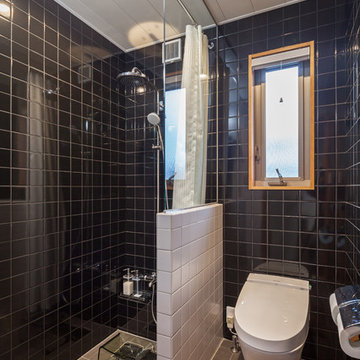Asian Bathroom Design Ideas with a One-piece Toilet
Refine by:
Budget
Sort by:Popular Today
1 - 20 of 470 photos
Item 1 of 3

Washington DC Asian-Inspired Master Bath Design by #MeghanBrowne4JenniferGilmer.
An Asian-inspired bath with warm teak countertops, dividing wall and soaking tub by Zen Bathworks. Sonoma Forge Waterbridge faucets lend an industrial chic and rustic country aesthetic. Stone Forest Roma vessel sink rests atop the teak counter.
Photography by Bob Narod. http://www.gilmerkitchens.com/
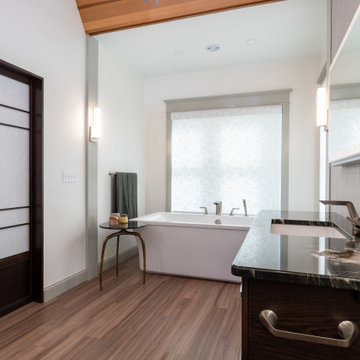
Luxurious Zen best decribes this Asian inspired master bath suite. Custom shoji screen panels line the hallway as you enter flanked by his and hers walkin closets. A foating vanity with lift up LED mirror sits center stage, with a generous free standing soking tub on the left, and an oversized custom shower on the right. Walnut wood floors and a cedar clad ceiling give warmth and ground the space.
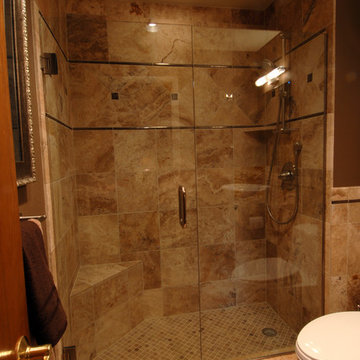
Recessed shower with full glass enclosure. Custom corner seat and shelf in full matching tile with accents and mosaic floor.

Double sink gray bathroom with manor house porcelain tile floors. Manor house tile has the look of natural stone with the durability of porcelain.

Master Bath with stainless steel soaking tub and wooden tub filler, steam shower with fold down bench, Black Lace Slate wall tile, Slate floor tile, Earth plaster ceiling and upper walls
Photo: Michael R. Timmer

PB Teen bedroom, featuring Coco Crystal large pendant chandelier, Wayfair leaning mirrors, Restoration Hardware and Wisteria Peony wall art. Bathroom features Cambridge plumbing and claw foot slipper cooking bathtub, Ferguson plumbing fixtures, 4-panel frosted glass bard door, and magnolia weave white carrerrea marble floor and wall tile.
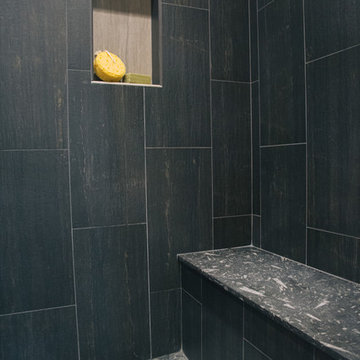
The darkest space in this bathroom, the large walk in shower is rich with texture. This photo, taken standing at the entrance to the shower, shows one of 2 his/hers niches and the 4 types of stone/tile use in the shower.
Photography by Schweitzer Creative

Washington DC Asian-Inspired Master Bath Design by #MeghanBrowne4JenniferGilmer.
An Asian-inspired bath with warm teak countertops, dividing wall and soaking tub by Zen Bathworks. Sonoma Forge Waterbridge faucets lend an industrial chic and rustic country aesthetic. A Stone Forest Roma vessel sink rests atop the teak counter.
Photography by Bob Narod. http://www.gilmerkitchens.com/
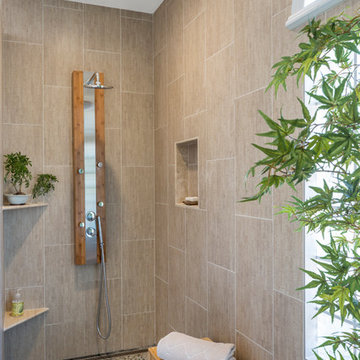
This walk-in shower, complete with an eye-catching contemporary shower panel, features contrasting natural bamboo and sleek stainless steel. The rectangular porcelain tile with a bamboo effect was installed vertically to add visual height, while paired with a stone and glass mosaic tile in a wrapped stripe for interest.
Photography - Grey Crawford
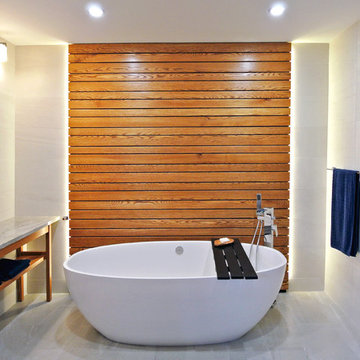
This interior design project was customizing a condominium unit to the taste of the new owners, while respecting the budget and priorities thereof.
First, the existing bathroom on the mezzanine was enlarged across the width of the room to incorporate a large freestanding bath in the center of a generous and relaxing space. Large translucent sliding doors and an interior window have been added to let as much natural light into space as possible. The bath is highlighted by a wall of wooden slats backlit. All of the bathroom furniture and the new doors and windows were made by a cabinetmaker in the same colors as the slatted wall in order to unify these elements throughout the dwelling.
At the entrance, in front of the kitchen, a column of classic inspiration has been replaced by a structural piece of furniture that divides the two spaces while incorporating additional storage and decorative alcoves. Near the ceiling of the cathedral space, a new tinted window allows natural light to enter the skylights at the top of the previously dark office.
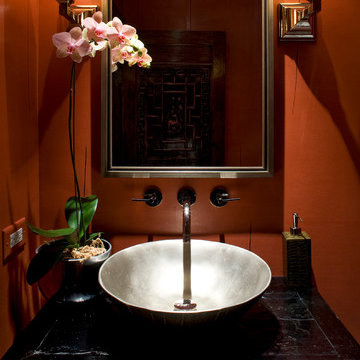
This powder room won best of Houzz for a powder room.This Asisn antique chest was retrofit for a powder room.The bronze vessel bowl is hammered design on the outside of the bowlThe sconces are onyx. The walls have an Asian design encaustic' wall coverings - Venetian Plaster
Asian Bathroom Design Ideas with a One-piece Toilet
1

