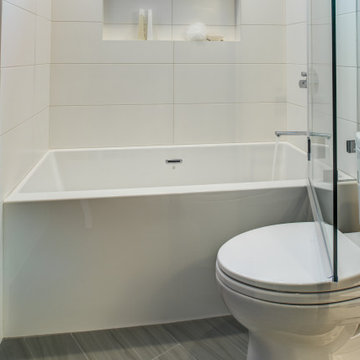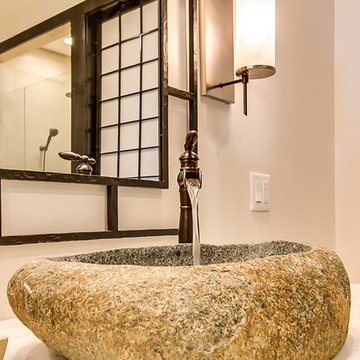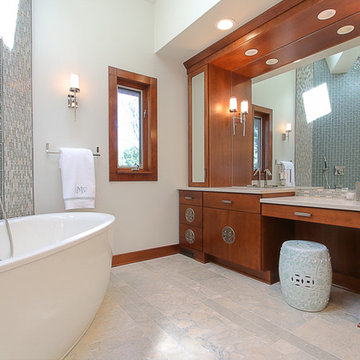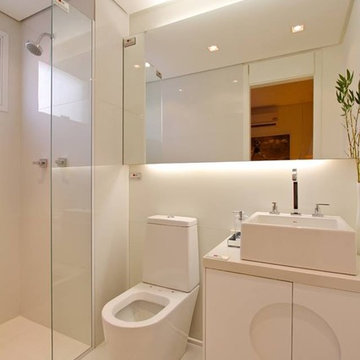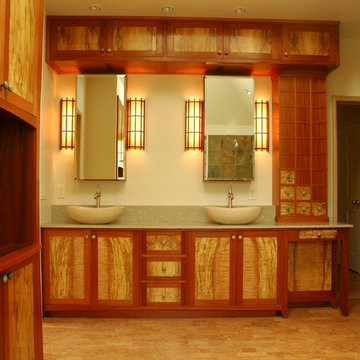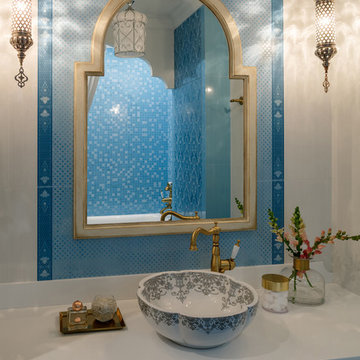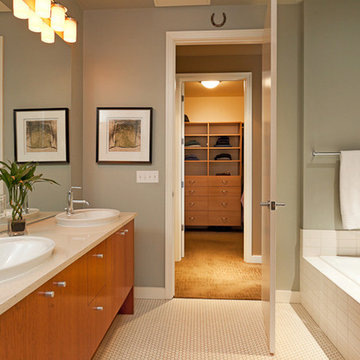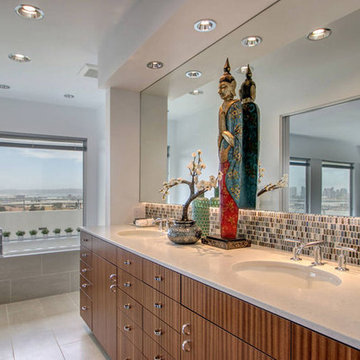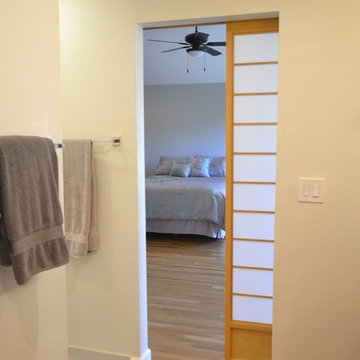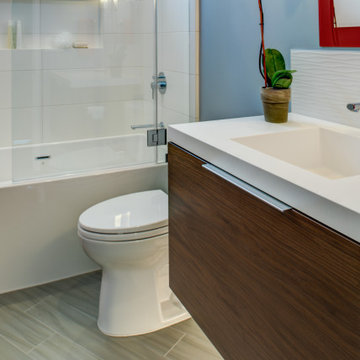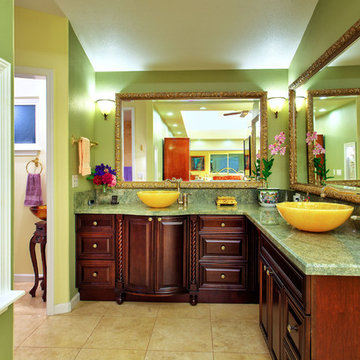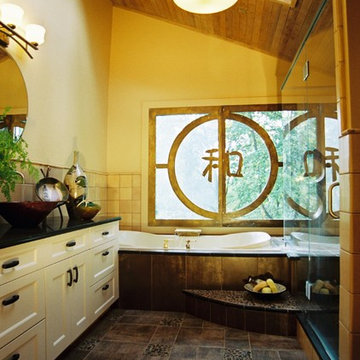Asian Bathroom Design Ideas with Solid Surface Benchtops
Refine by:
Budget
Sort by:Popular Today
41 - 60 of 165 photos
Item 1 of 3
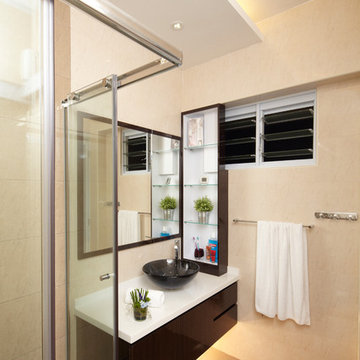
Zen’s minimalism is often misconstrued in Singapore as “lesser works involved”. In fact, the key to Zen is to ensure sufficient and strategically placed storage space for owners, while maximising the feel of spaciousness. This ensures that the entire space will not be clouded by clutter. For this project, nOtch kept the key Zen elements of balance, harmony and relaxation, while incorporating fengshui elements, in a modern finishing. A key fengshui element is the flowing stream ceiling design, which directs all auspicious Qi from the main entrance into the heart of the home, and gathering them in the ponds. This project was selected by myPaper生活 》家居to be a half-paged feature on their weekly interior design advise column.
Photos by: Watson Lau (Wats Behind The Lens Pte Ltd)
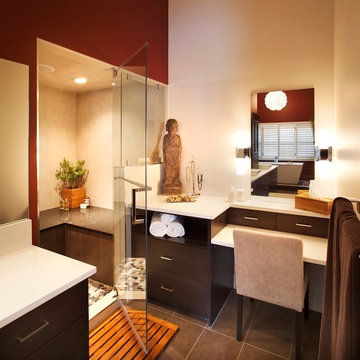
A luxurious spa ensuite with a asianinspired taste. A custom shower enclosed with a frameless glass.
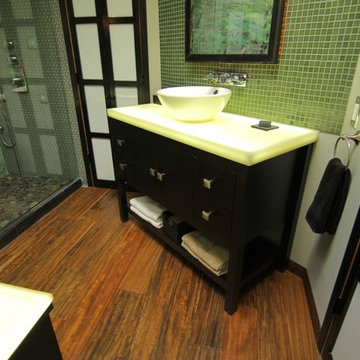
Vendura Solid Surface backlit with Nu World LED Light Panel FRAMELESS http://www.nu-wo.com/index.php/led-light-panels
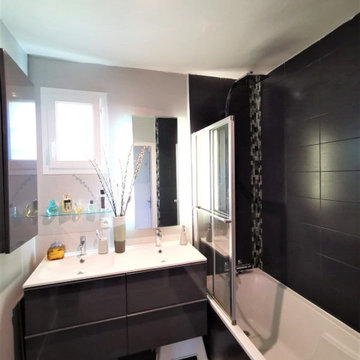
La salle de bain du rez-de-chaussée a été la première pièce rénovée du projet. Il faut dire que les carreaux effets faux-marbre bleus étaient plus que démodés. La surface n'était pas optimisée et la porte gênait dans cette petit salle de bain. Même si elle ne dépasse pas les 4 m2, les clients souhaitaient conserver la baignoire. Le choix s'est porté sur un meuble vasque suspendu pour alléger visuellement l'espace et la porte a été remplacée par une porte coulissante en verre dépoli. La peinture couleur galet reste lumineuse et donne un aspect zen à l'ensemble.
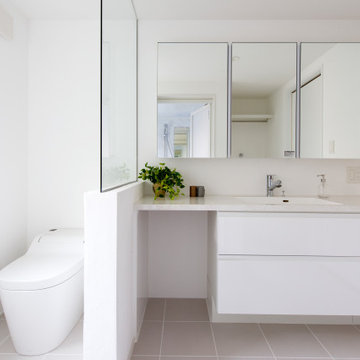
階層を楽しむ家。
限られたハコの中でいかに空間を有効に使えるかを考えた設計プラン。
中2階にある玄関を開けると一気に視界の広がりを感じられます。
住宅地であるため外部への広がりではなく、立体的な開放感を持たせるように設計しました。
開放的でありながらも周囲からの視線を遮ることで、落ち着いた過ごしやすい空間となっております。
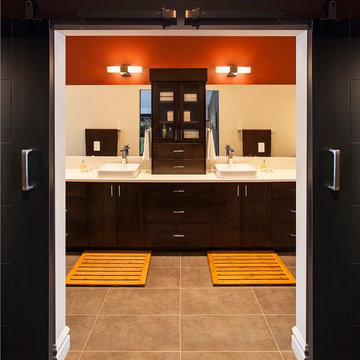
Custom barn doors open you up to the master ensuite with a his and hers vanity with a custom vanity tower to separate the two areas.
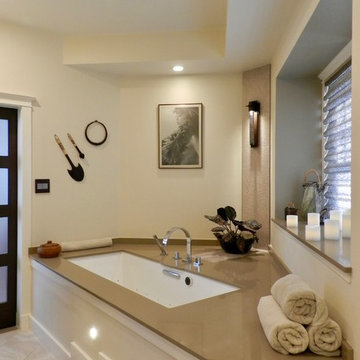
Gary Canner (Photographer):
Asian inspired spa portion of this "bathroom spa" creates a very peaceful and relaxing ambiance. The room consists of a steam/shower with chroma light, an infrared sauna with music system, and porcelian bubble massage air bath.
The undermount air tub is topped by a virtually seamless man-made stone. The same material is used for the window sill. The automated widow shades offer privacy and light control at the switch of a button, as do the LED candles.
The wall sconce is mounted on porcelain wall tile that is reminiscent of a Japanese raked garden. This tile continues onto the tub deck giving reference to the stream that is located just below the windows.
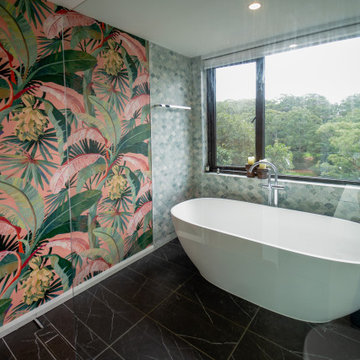
Luxe is the name of this ensuite. Lay in the bath with tree top views or the twinkle of city lights. Wallpaper feature wall beautifully offsets the fishtail tiles. See more of this amazing house here - https://sbrgroup.com.au/portfolio-item/northwood/
Asian Bathroom Design Ideas with Solid Surface Benchtops
3
