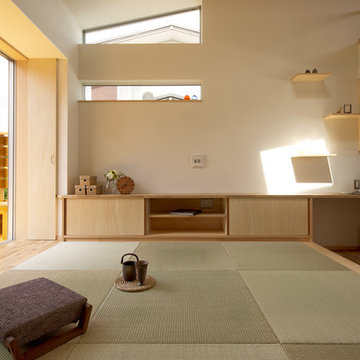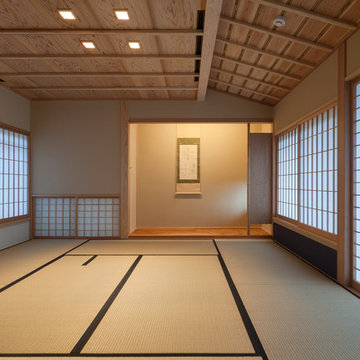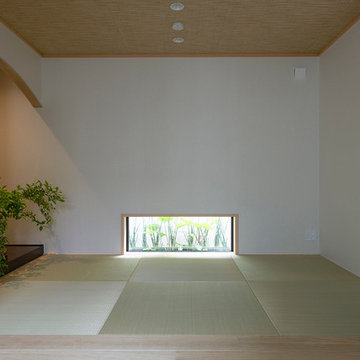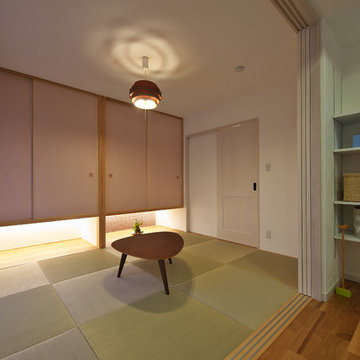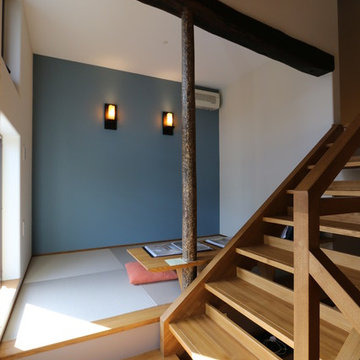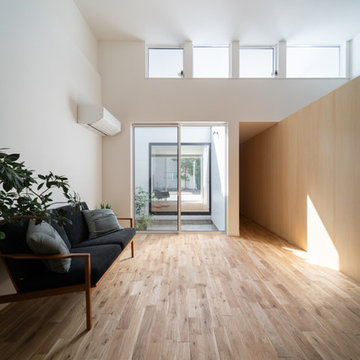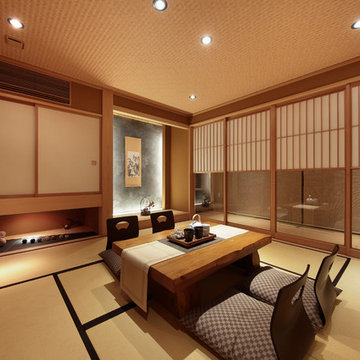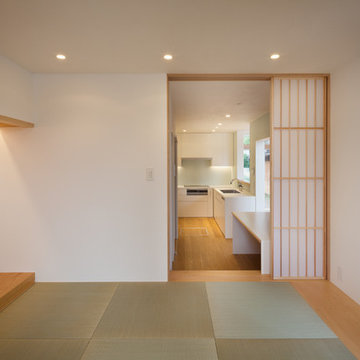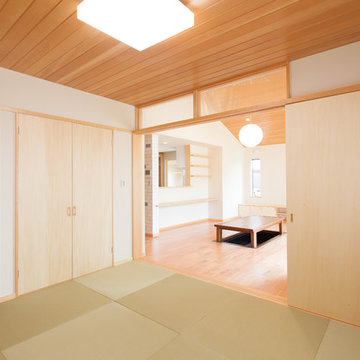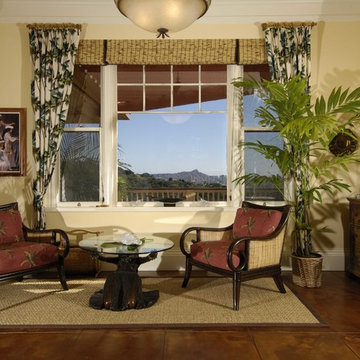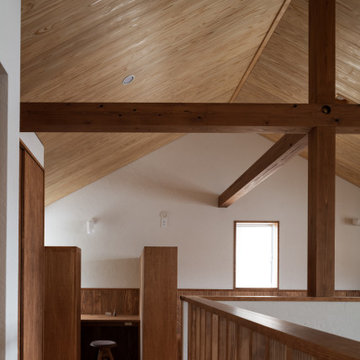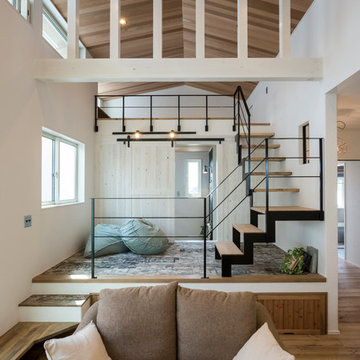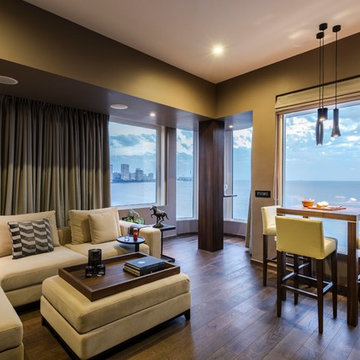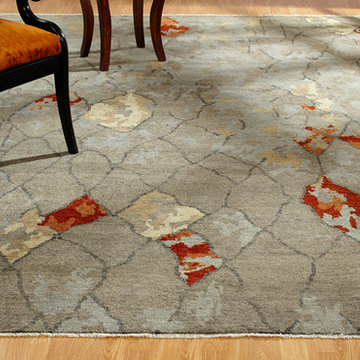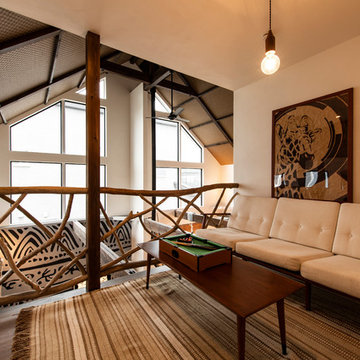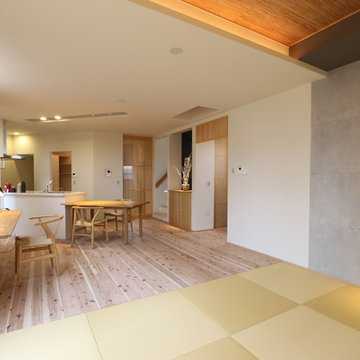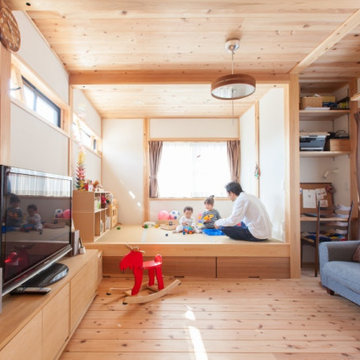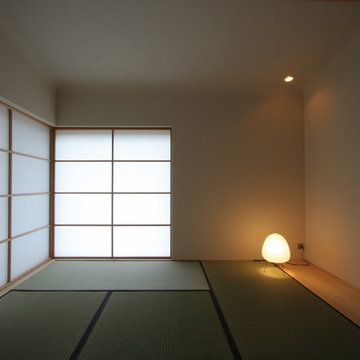Asian Brown Family Room Design Photos
Refine by:
Budget
Sort by:Popular Today
161 - 180 of 2,585 photos
Item 1 of 3
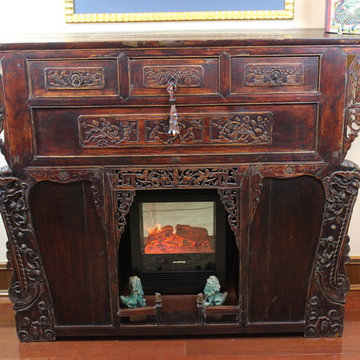
Exceptional Chinese Antique Table ( Middle Qing Dynasty ), shown as set in the family room at the 6,300 sq.ft. Forest Manor 2-15 home in Shanghai China, designed and developed by the Green Antiques Design Team.
GREEN ANTIQUES holds one of the largest collections of Chinese antique tables in the world, including literally thousands of antique Chinese tables, dining tables, coffee tables, tea tables, end tables, painter’s tables, altar tables, Ming tables, Qing tables, stands, carved tables, square tables, round tables, semicircle tables and every other shape and style of tables imaginable.
GREEN ANTIQUES is one of China's largest antiques shop, with a 100,000 sq.ft. showroom containing thousands of Chinese antique cabinets; interior and exterior courtyard doors; windows; carvings; tables; chairs; beds; wood and stone Buddhist, Taoist, Animist, and other statues; corbels, ceilings, beams and other architectural elements; horse carts; stone hitching posts; ancestor portraits and Buddhist / Taoist paintings; ancient shrines, thrones and wedding palanquins; antique embroidery, purses and hats from many of the 56 minority tribes of China; and a large collection of boxes, baskets, chests, pots, vases and other items.
The GREEN ANTIQUES design and development team have designed, built and remodeled dozens of high end homes in China and the United States, each and every one loaded with antique Chinese architectural elements, statues and furniture. They would be happy to help you to achieve your design goals.
Asian Brown Family Room Design Photos
9
