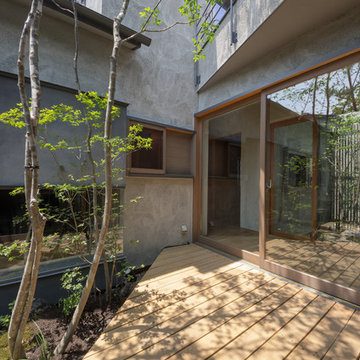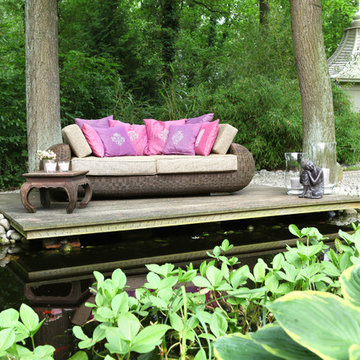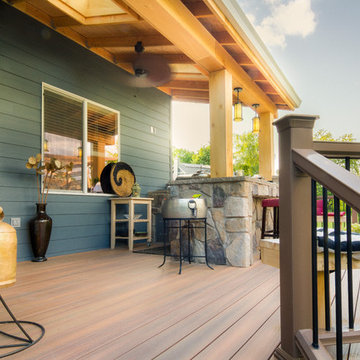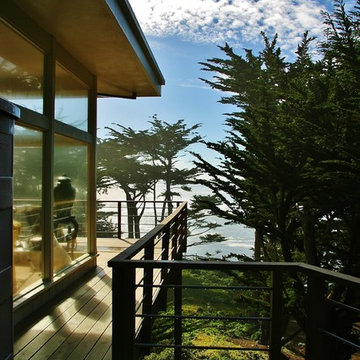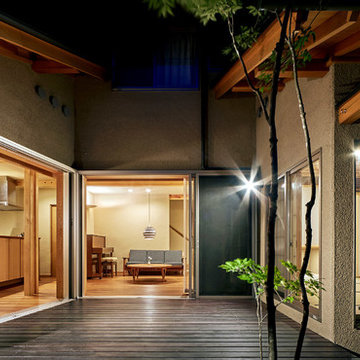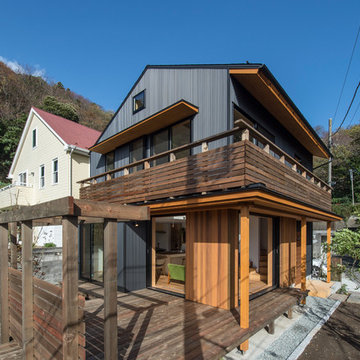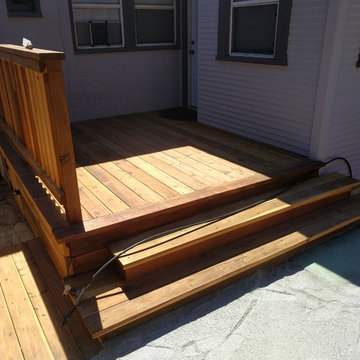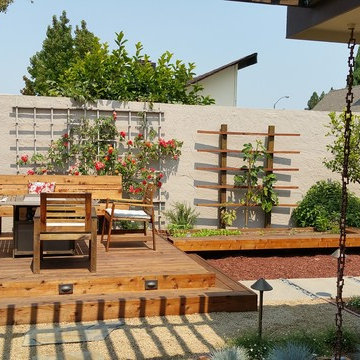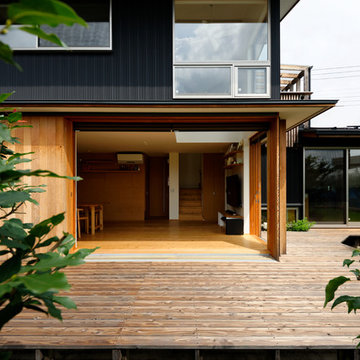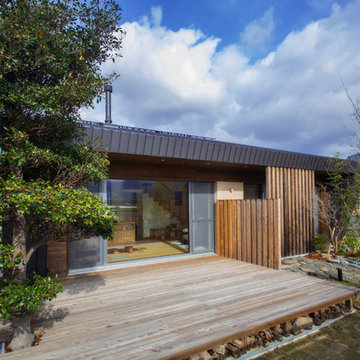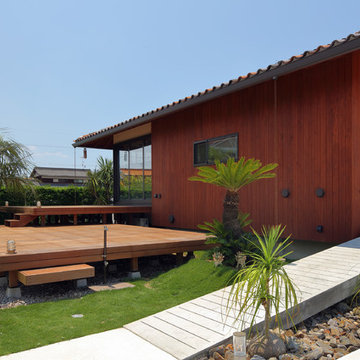Asian Deck Design Ideas with No Cover
Sort by:Popular Today
61 - 80 of 175 photos

都内に豪邸を持つクライアントの別荘として自邸との大きな違いを出したのがこの半露天の浴室です。旅館の温泉風呂で家族や友人と一緒に楽しむことが出来ます。風呂に入りながらウッドデッキで冷えたビールやワインをゴクリ!最高のスペースです。
DESIGN by M-architects + CDO/MISAWA
PHOTO by Yoshinori Komatsu
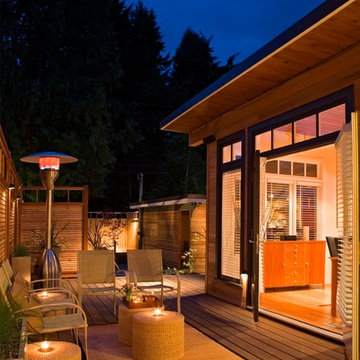
CCI Renovations/North Vancouver/Photos- Derek Lepper Photography.
This home featured an entry walkway that went through the carport, no defined exterior living spaces and overgrown and disorganized plantings.
Using clues from the simple West Coast Japanese look of the home a simple Japanese style garden with new fencing and custom screen design ensured an instant feeling of privacy and relaxation.
A busy roadway intruded on the limited yard space.
The garden area was redefined with fencing. The river-like walkway moves the visitor through an odd number of vistas of simple features of rock and moss and strategically placed trees and plants – features critical to a true Japanese garden.
The single front driveway and yard was overrun by vegetation, roots and large gangly trees.
Stamped concrete, simple block walls and small garden beds provided much needed parking and created interest in the streetscape.
Large cedars with tall trunks and heavily topped umbrellas were removed to provide light and to allow the construction of an outdoor living space that effectively double the living area.
Strategically placed walking stones, minimalist plantings and low maintenance yard eliminated the need for heavy watering while providing an oasis for its visitors.
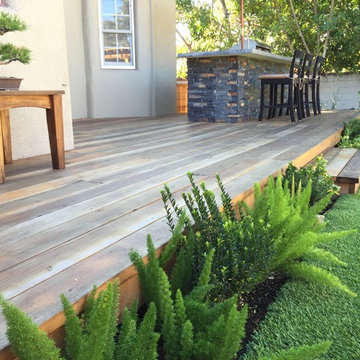
Custom build BBQ counter surrounded by redwood deck.
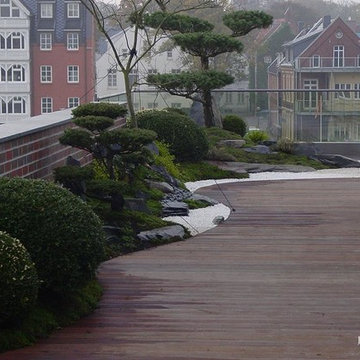
http://www.japan-garten-kultur.de
Dieser Garten wurde von einer Juri ausgewählt und unter den 40 schönsten Dachgärten der Welt präsentiert im Buch: GARDEN on TOP Ideenbuch Dachgärten/Gartendesign auf höchstem Niveau/ von Barbara P. Meister ISBN 978-3-8404-7508-5 www.zengardens.de/japangarten_auf_dachterrasse_1.htm
Designer und Fotograf: Dr. Wolfgang Hess
Gartendesign auf höchstem Niveau
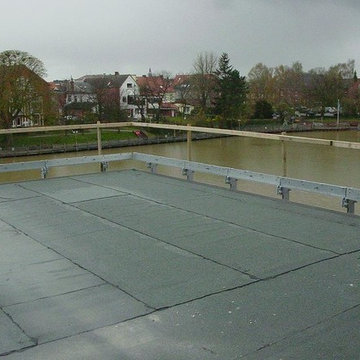
Situation vorher
Dieser Garten wurde von einer Juri ausgewählt und unter den 40 schönsten Dachgärten der Welt präsentiert im Buch: GARDEN on TOP Ideenbuch Dachgärten/Gartendesign auf höchstem Niveau/ von Barbara P. Meister ISBN 978-3-8404-7508-5 www.zengardens.de/japangarten_auf_dachterrasse_1.htm
Designer und Fotograf: Dr. Wolfgang Hess
http://www.japan-garten-kultur.de
Gartendesign auf höchstem Niveau
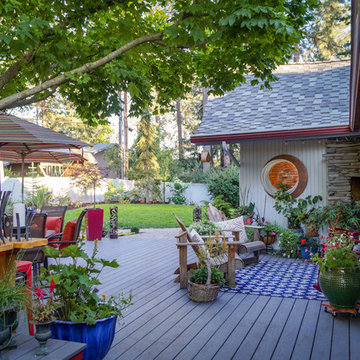
While these homeowners' 1966 Asian-inspired rancher was built for entertaining, the backyard wasn't living up to its potential. A combination of crumbling composite and wood decks wasn't functional and had become an eyesore, so they were replaced with an expanded single-level PVC deck. A new paver patio features a sunken fire pit and inset bench rocks, providing further space for entertaining. Additionally, a paver path wraps around the existing retaining wall and ramps up to the deck, providing a barrier-free entry to the house that will enable the homeowners to age in place.
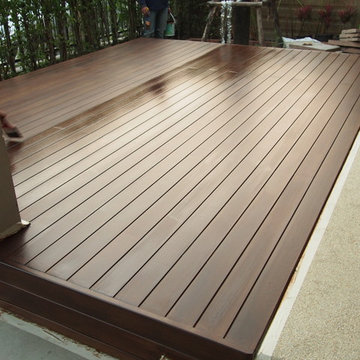
การติดตั้งพื้นไม้เทียมสำหรับเป็นที่พักผ่อนบริเวณด้านหน้าบ้าน
สำหรับราคาพื้นไม้เทียมอยู่ที่ ตรม. 2500 บาท
หากท่านสนใจติดตั้งพื้นไม้เทียมกรุณาติดต่อที่
Loftdecor
02-1916815
http://www.loftdecor.com
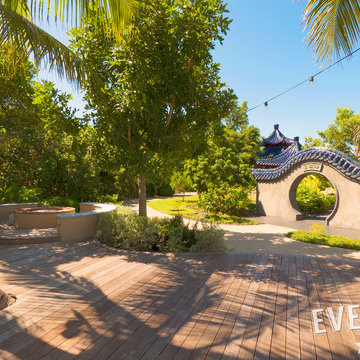
The natural tones of the unfinished Ipe decking segue perfectly to the fine gravel path that leads to the Japanese themed garden and pagodas. Oh, and there's a firepit, too for added warmth on those chilly nights. What more could anyone ask for?
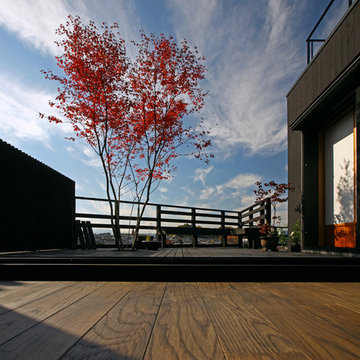
LDKからひとつづきのウッドデッキ。
ウッドデッキの先端にはベンチを設けています。その先、西側隣家とは高低差があり、見晴らし抜群。富士山も見えます。
右側の平屋部分は和室。
Photography by shinsuke kera/urban arts
Asian Deck Design Ideas with No Cover
4
