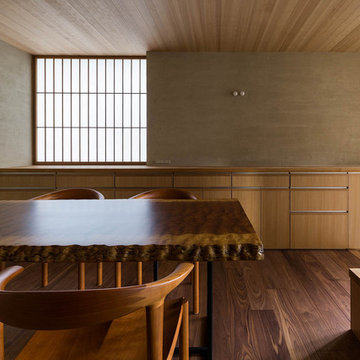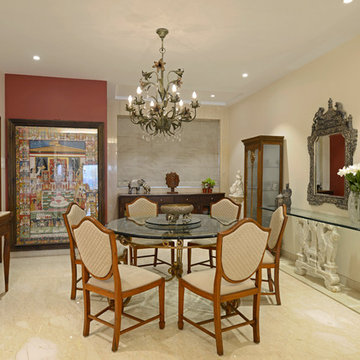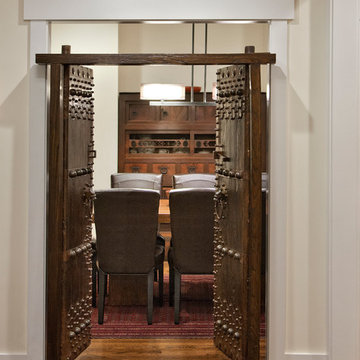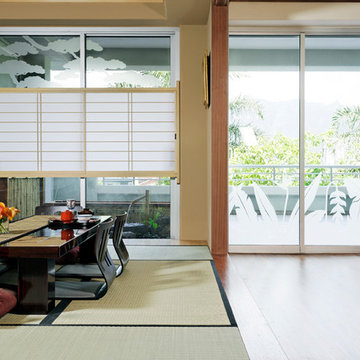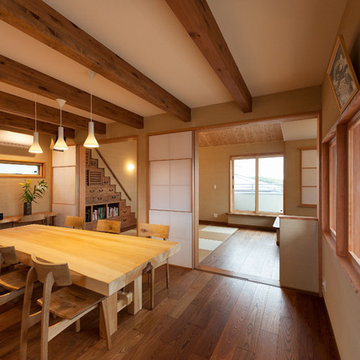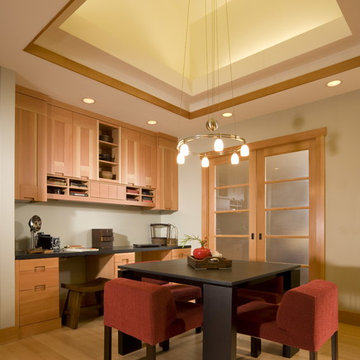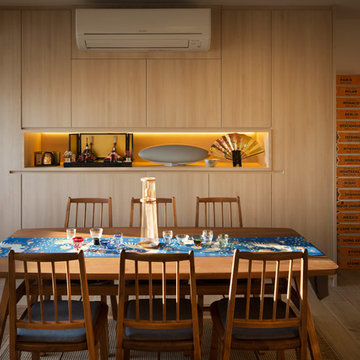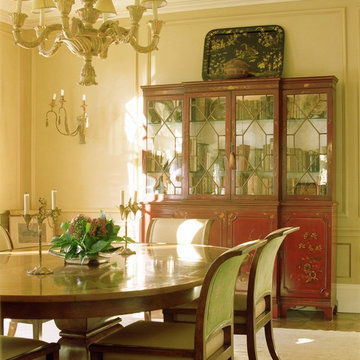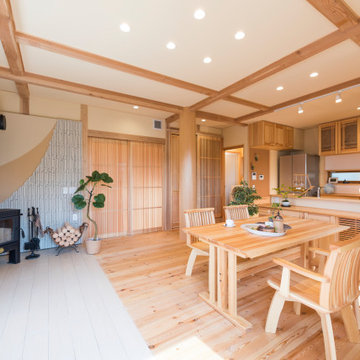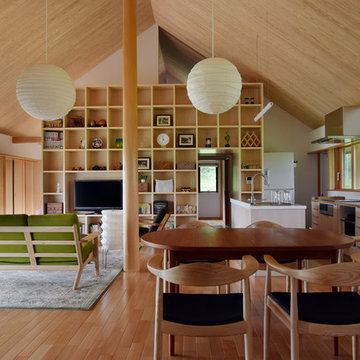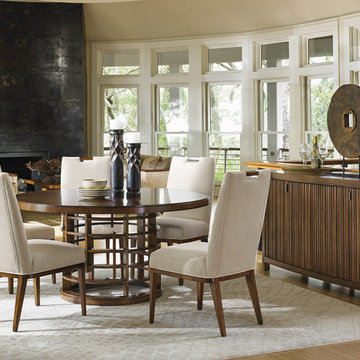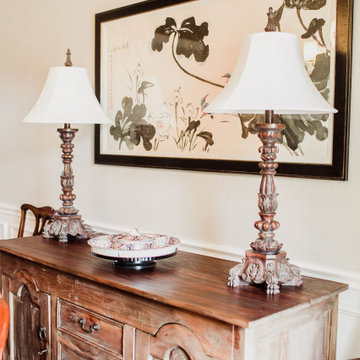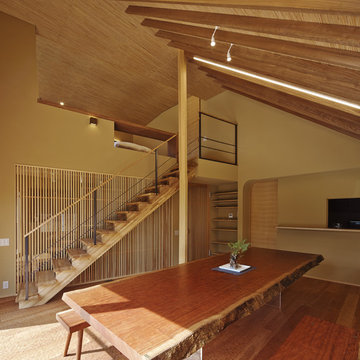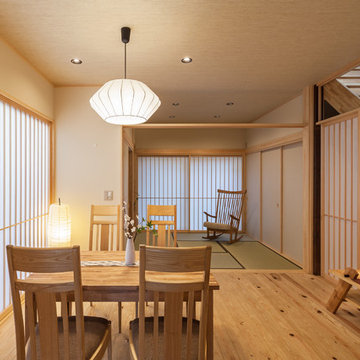Asian Dining Room Design Ideas with Beige Walls
Refine by:
Budget
Sort by:Popular Today
81 - 100 of 360 photos
Item 1 of 3
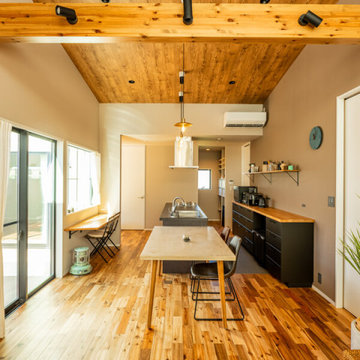
床材は見た目にも表情豊かなアカシア無垢材を採用、勾配天井にも木質のクロスを使いました。壁のクロスはグレー、キッチンの背面壁にはライトブラウンをあしらって、全体的に落ち着きのあるトーンに仕上げました。
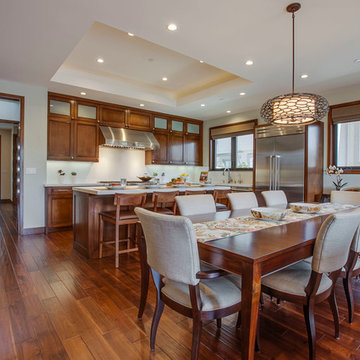
Collaborating with our client’s consulting Feng Shui Master, this home was completely re-imagined, remodeled and enlarged in Manhattan Beach.
Photographed by: Luke Gibson
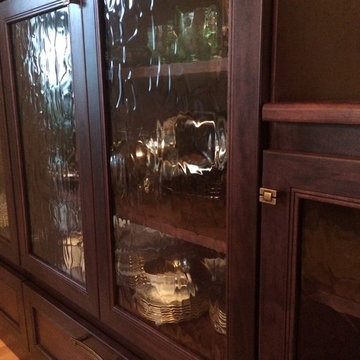
Extra storage anyone? My client wishes were to fill this wasted space with clever storage ideas. The stairway wall was directly across from her dining room which has many Asian styled furniture pieces. So we wanted the cabinetry to have a bit of an Oriental flavor to them. The bottom drawers we were able to gain storage for her linens. While adding decorative glass to the upper doors she now has a space to display her beautiful china.
The Cabinets are from DeWil's Custom Cabinetry, from their Horizon frameless line, the Manhattan door style was made with Maple wood in 108 ebony finish.
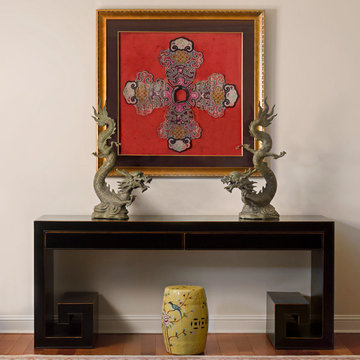
Simple in shape and spare of decoration, the spiral legs of this console table give it a unique appeal. Being solid black it fits with most contemporary decor but also has subtle distressed accents on the edges to give it a tiny hint of additional character. The twin brass dragon sculptures work to enhance the overall feeling of symmetry and balance. Each decorative element is distinctly Chinese in style, and come together to create an eye catching composition.
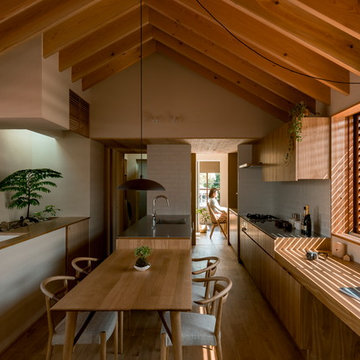
松栄の家 HEARTH ARCHITECTS
本計画は東西に間口5.5m×奥行32mという京都の「うなぎの寝床」のような敷地に計画されたプロジェクトです。そのため南北は建物に囲まれ非常に採光と採風が確保しにくい条件でした。そこで本計画では主要な用途を二階に配置し、凛として佇みながらも周辺環境に溶け込む浮遊する長屋を構築しました。そして接道となる前面側と実家の敷地に繋がる裏側のどちらからも動線が確保出来るように浮遊した長屋の一部をピロティとし、屋根のある半屋外空間として長い路地空間を確保しました。
建物全体としては出来る限りコンパクトに無駄な用途を省き、その代わりに内外部に余白を創り出し、そこに樹木や植物を配置することで家のどこにいながらでも自然を感じ季節や時間の変化を楽しむ豊かな空間を確保しました。この無駄のないすっきりと落ち着いた和の空間は、クライアントの日常に芸術的な自然の変化を日々与えてくれます。
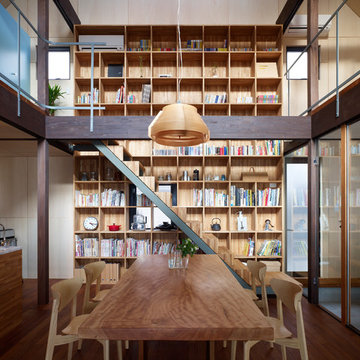
少しだけ離れて建つ2つの家に、1つの家族が住む計画。
敷地いっぱいに大きな1つの家のボリュームを仮定して、それを曲線でくりぬき、残った2つのボリュームを実際の家として建てた。
残った2つの家が「元々1つのボリューム」という仮定に従って、図面上の通り芯や木軸の構造形式、仕上げ材料を共通させ、離れているけれども繋がっているような関係を持たせた。くりぬいた部分は2つの家へのアプローチを兼ねた中庭になっている。
たとえば夜に映画を見たり、来客を泊めたり、持ち帰った仕事をする家が、もう1つの家と離れていれば、かなり自由に振舞うことができる。将来、祖父母を招いて同居するにも、思春期の子供に部屋を用意するにも、離れているぐらいがちょうどいいのかもしれない。
家を少しだけ離して2つ建てるのは、リゾート地に別荘を構えたり、農家が母屋と納屋を備えたりするのとは違うことを目的にしている。
あくまで都市部での生活を基盤とする日常で、暮らし方の選択肢を増やすことができないかを試みたいと考えた。
Asian Dining Room Design Ideas with Beige Walls
5
