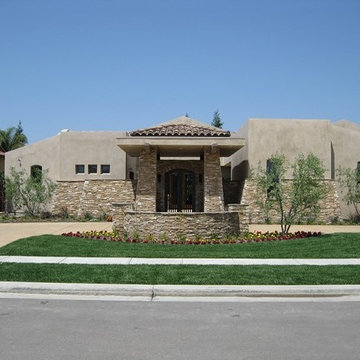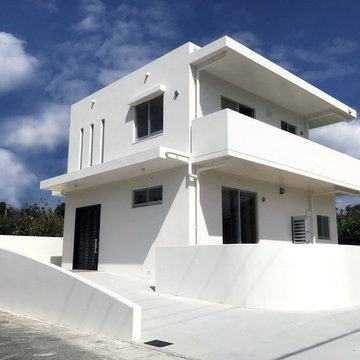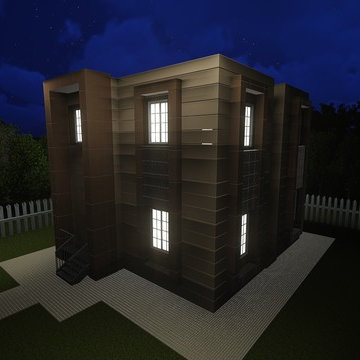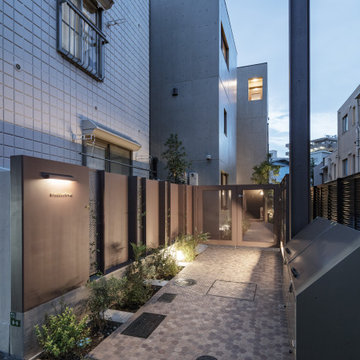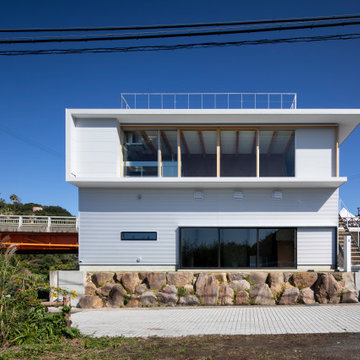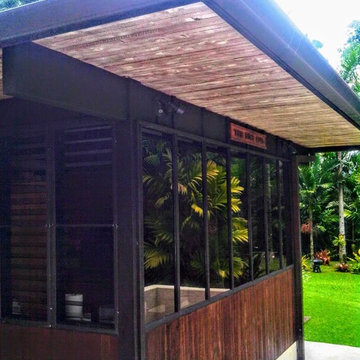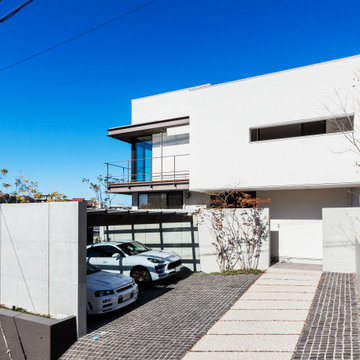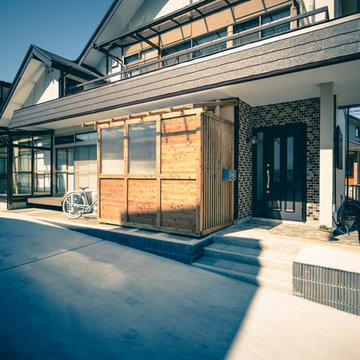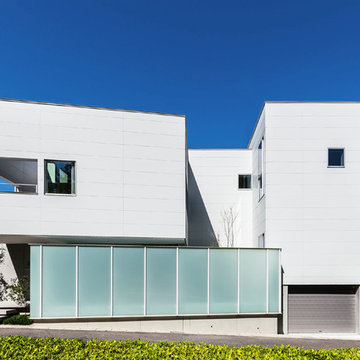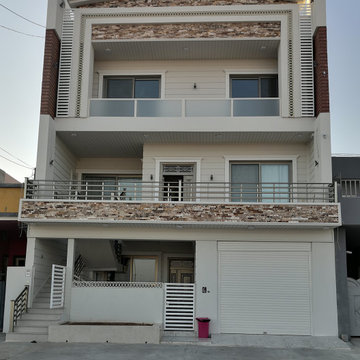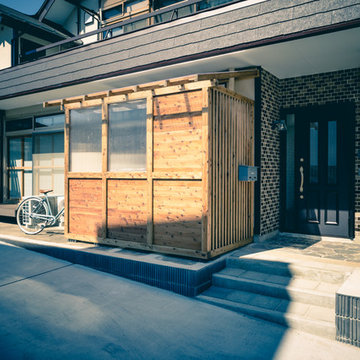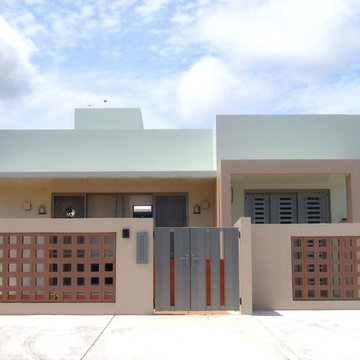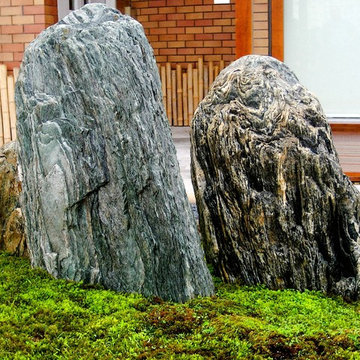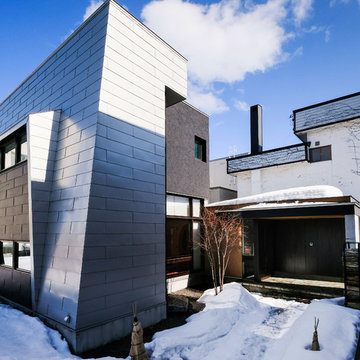Asian Exterior Design Ideas with a Flat Roof
Refine by:
Budget
Sort by:Popular Today
161 - 180 of 232 photos
Item 1 of 3

外観側面の夕景。廊下の突き当たりに設けた窓から灯りがこぼれます。幅の狭いすりガラスにしているのでプライバシーも安心です。
Photographer:Yasunoi Shimomura
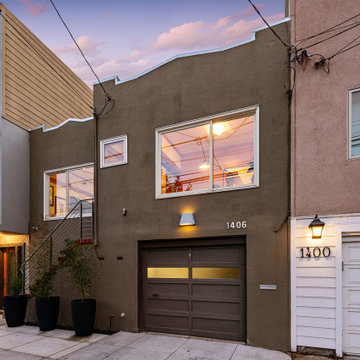
The design of this remodel of a small two-level residence in Noe Valley reflects the owner's passion for Japanese architecture. Having decided to completely gut the interior partitions, we devised a better-arranged floor plan with traditional Japanese features, including a sunken floor pit for dining and a vocabulary of natural wood trim and casework. Vertical grain Douglas Fir takes the place of Hinoki wood traditionally used in Japan. Natural wood flooring, soft green granite and green glass backsplashes in the kitchen further develop the desired Zen aesthetic. A wall to wall window above the sunken bath/shower creates a connection to the outdoors. Privacy is provided through the use of switchable glass, which goes from opaque to clear with a flick of a switch. We used in-floor heating to eliminate the noise associated with forced-air systems.
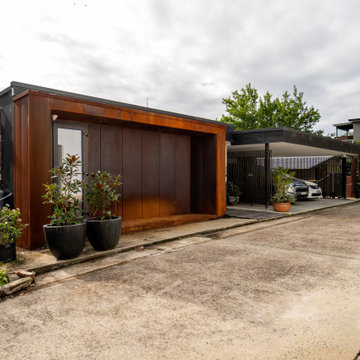
This battleaxe property looks anything but! Carport and Corten steel feature entry, is just a hint of what lies beneath the exterior luxury custom home build. See more of this amazing house here - https://sbrgroup.com.au/portfolio-item/northwood/
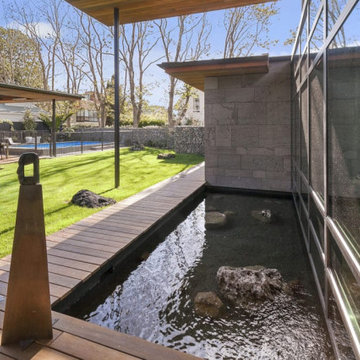
This impressive home was the 2018 Auckland Architecture Awards Winner and the Master Builders residential house of the year. Paintco was proud to be involved in the full interior and exterior painting of this award winning home.
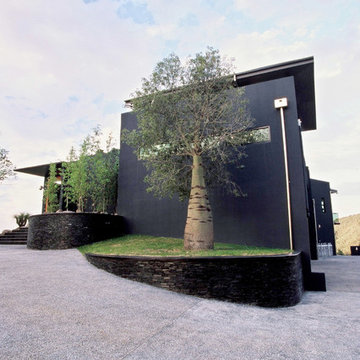
The home is essentially a concrete structure with large concrete columns with buttrice like shapes. This along with the tower and large concrete wall at the entry gives the home a castle like resemblance. Set high on the hill the home looks over the property as if it is a castle looking over it’s territory.
Asian Exterior Design Ideas with a Flat Roof
9
