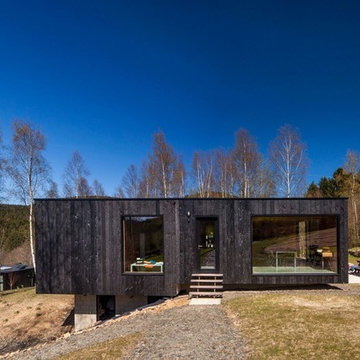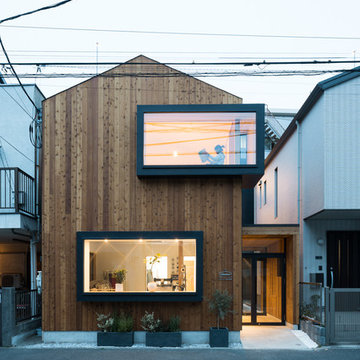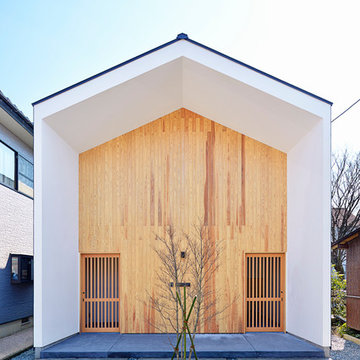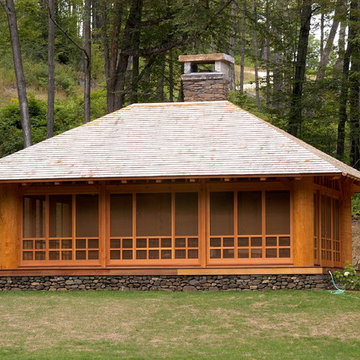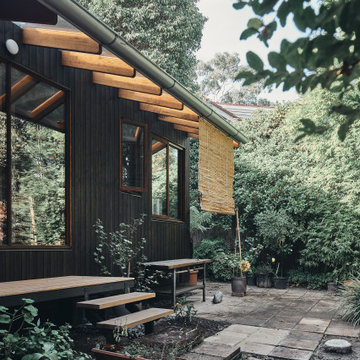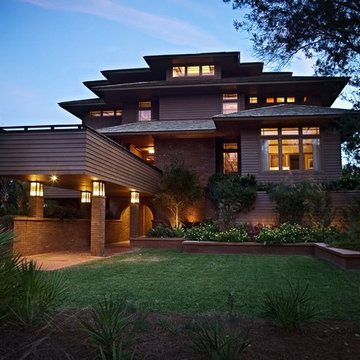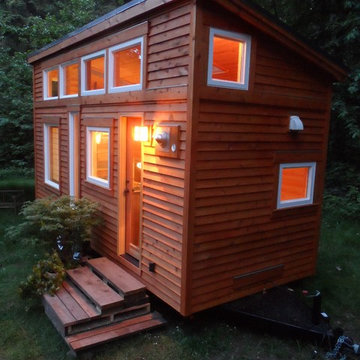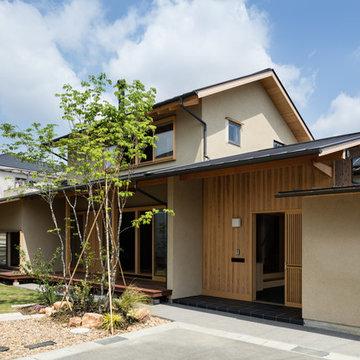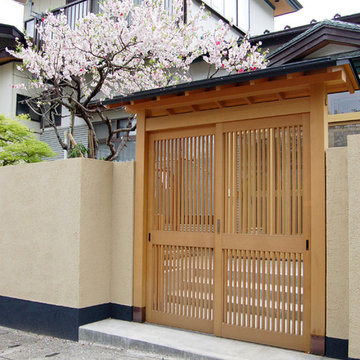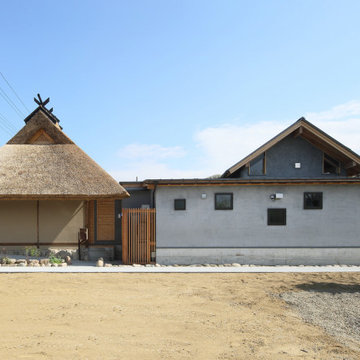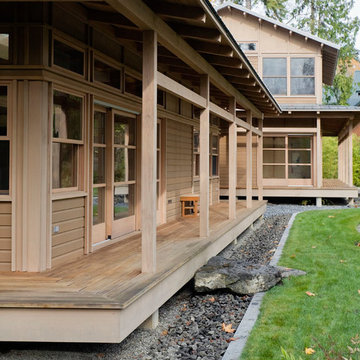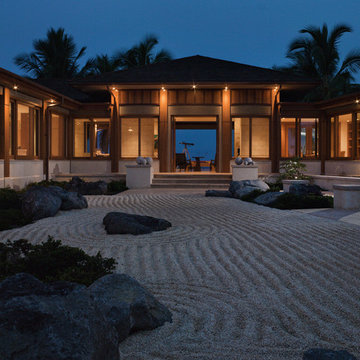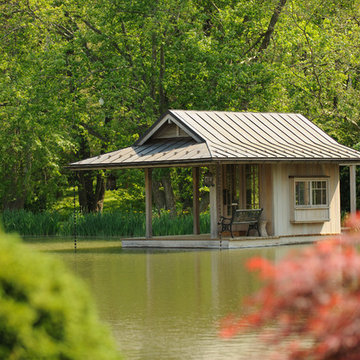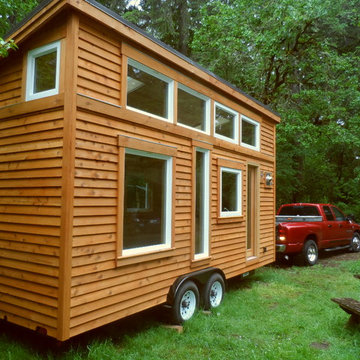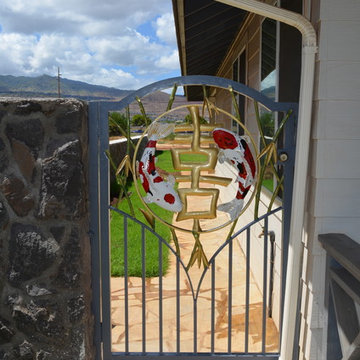Asian Exterior Design Ideas with Wood Siding
Refine by:
Budget
Sort by:Popular Today
1 - 20 of 598 photos
Item 1 of 3
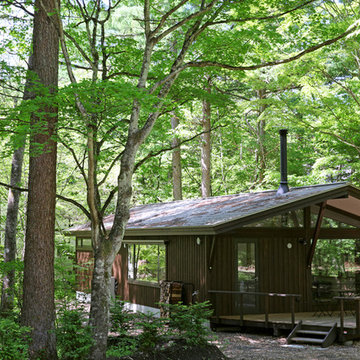
二組の家族が一緒に建てるという新しい発想をかたちに。同じ時を過ごすラウンジを中心に、両家族のプライベートを守る個室が2部屋ある、ゲストハウスのようなモリノイエ。南向きが通例とされるウッドデッキをあえて北東に設計。南の森に差し込む日が、辺りを明るく照らし、庇下のウッドデッキでは、涼に包まれてバーベキューを楽しむことも。
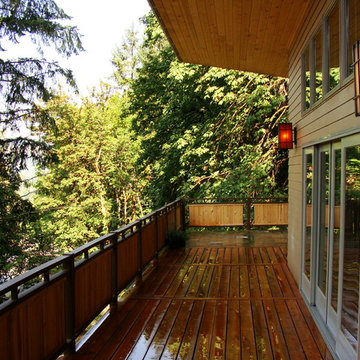
Modern hillside home features radiant heated concrete floors on both levels. The Asian inspired railing is a unique way to block the view from the street. These up slope lots are a challenge to build on but This Eugene OR contractor got the job done.
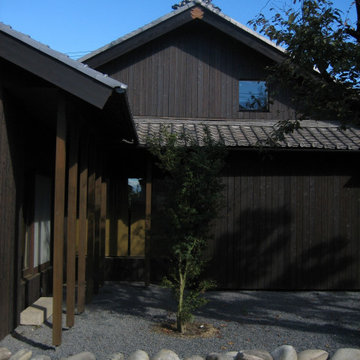
四日市コンビナートまで、100mも離れていないような、そんな場所に古民家が整然と並んでいます。
この家はもともと海沿いにありましたが、昭和14年、海軍燃料廠建設のため、町ごと移転、この家も移築となりました。
その時代ごとの家族構成に対応すべく増築・改築が重ねられてきたこの家も、今となっては、あまりにも広く、使い勝手
の悪いものとなっていました。移築後の70年間で、4世代18人にわたって住み継がれてきたことになります。
「みんなの実家であるために」
4世代分にもなる物を必要なもの・不要なものに分別することから始まり、物置と化してしまっている各部屋を、必要な
部屋のみ残し大幅に減築、法事などで使用される玄関・みせの間・仏間はほぼそのままとする一方、大勢の集まる食堂
・台所・畳の間、プライベートな奥の個室には、大幅に手を加えました。厨子(つし:小屋裏)は、客間及びギャラリーとして
おり、長持ちには、この家で育った人の思い出の品々が収納されています。
この改修により、この家は本来の価値を取り戻しました。この家で育ち巣立っていった人々にとって、自分の家のことを
どこか誇りに思えるような、そのような改修となれば幸いです。
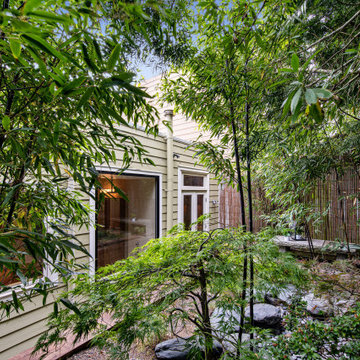
The design of this remodel of a small two-level residence in Noe Valley reflects the owner's passion for Japanese architecture. Having decided to completely gut the interior partitions, we devised a better-arranged floor plan with traditional Japanese features, including a sunken floor pit for dining and a vocabulary of natural wood trim and casework. Vertical grain Douglas Fir takes the place of Hinoki wood traditionally used in Japan. Natural wood flooring, soft green granite and green glass backsplashes in the kitchen further develop the desired Zen aesthetic. A wall to wall window above the sunken bath/shower creates a connection to the outdoors. Privacy is provided through the use of switchable glass, which goes from opaque to clear with a flick of a switch. We used in-floor heating to eliminate the noise associated with forced-air systems.
Asian Exterior Design Ideas with Wood Siding
1
