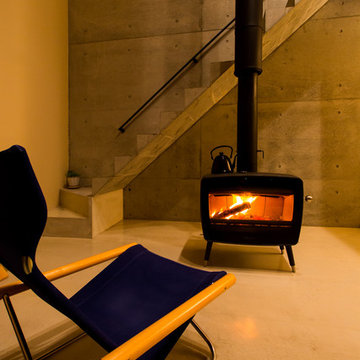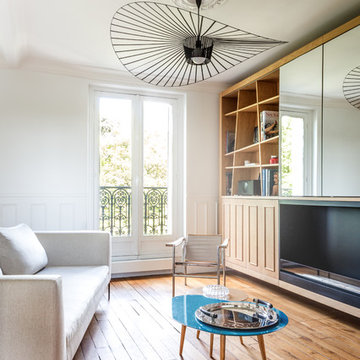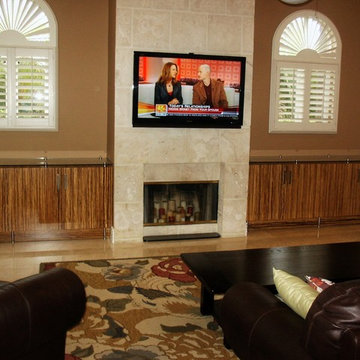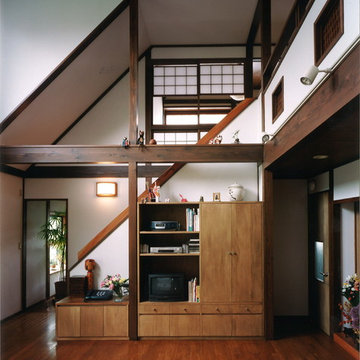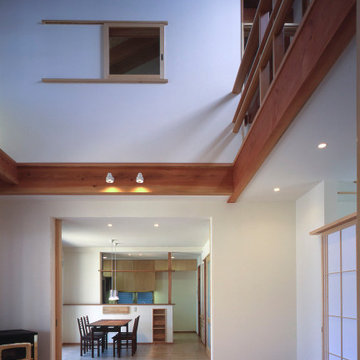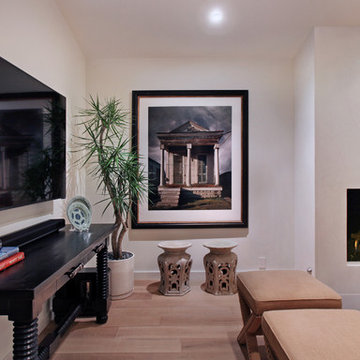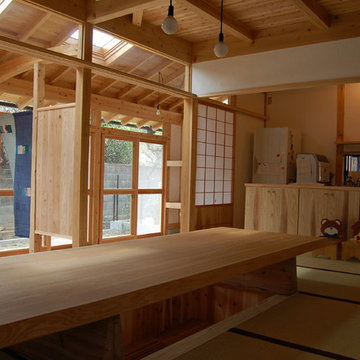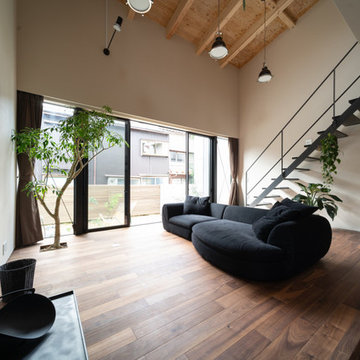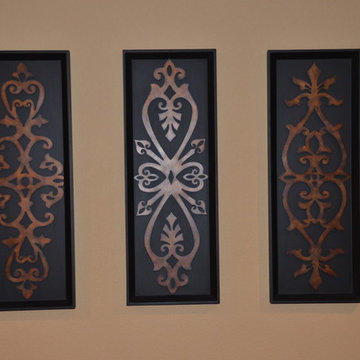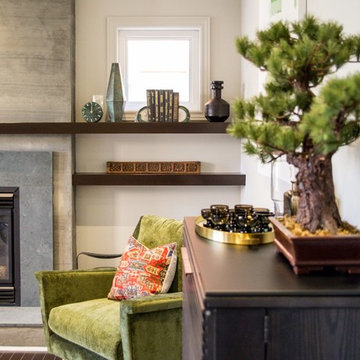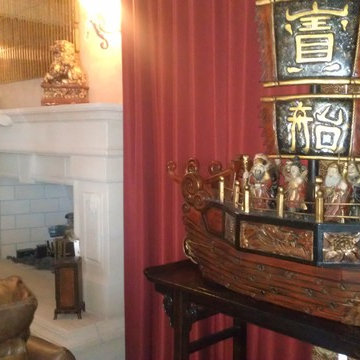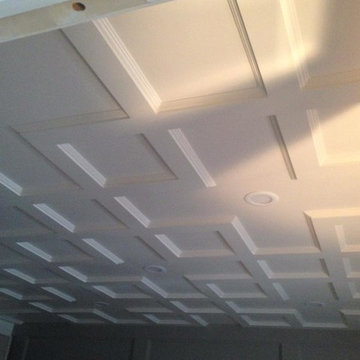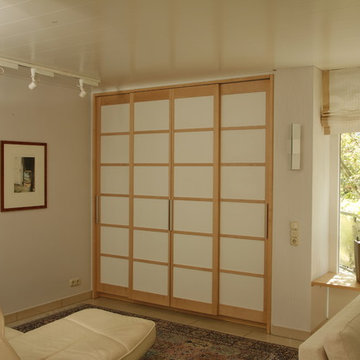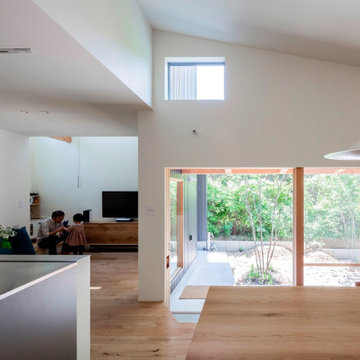Asian Family Room Design Photos
Refine by:
Budget
Sort by:Popular Today
161 - 180 of 294 photos
Item 1 of 3
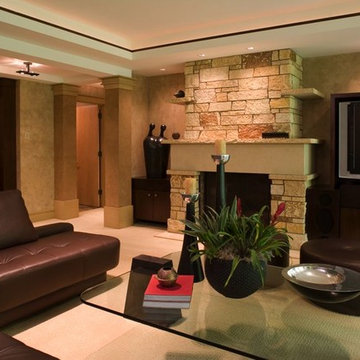
The lower level Family Room continues the spacious ceilings with African Mahogany valances. Minnesota Quarry Rock composes the fireplace and the television cabinet is nearby.
Greer Photo - Jill Greer
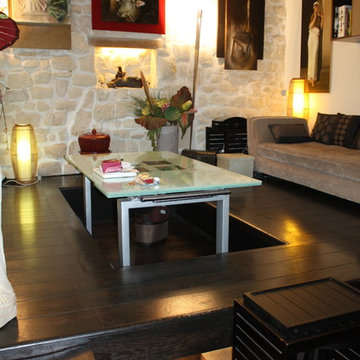
Abattage du plâtre qui recouvrait la cloison de pierres et restauration du mur traversant chambre et séjour - Création d'une estrade à la japonaise pour y encastrer la table à manger - Sous l'estrade création de rangements et d'un éclairage ambiant -
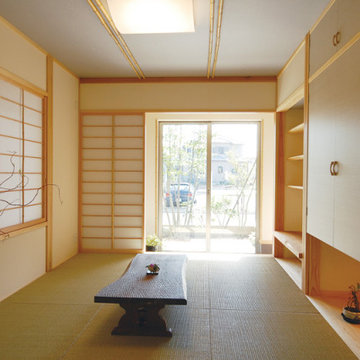
玄関の広い土間から上がれる和室。
障子を開けると縁側のように外と中をつなぐ土間空間になっています。
縁無し琉球畳や和紙クロス、竹でアクセントを付けた天井、ふすまの扉も越前和紙を貼った造作の吊押入れ。
浮造りの座卓の意匠も美しい1階の和空間です。
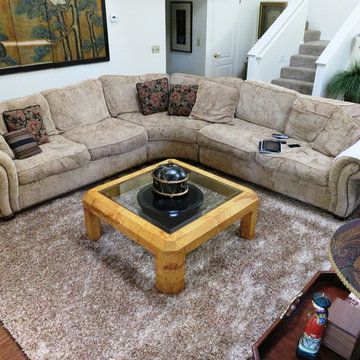
Custom area rug, Tuftex Swag, color: Cloud Nine, over Hanover Hills Engineered Hardwood Tower Collection, color: Kirby.

リビング横から繋がる6帖のシンプルな和室。2枚引き込みの障子を開けるとリビングから延びるウッドデッキへと出ることができます。布団も沢山収納できる大き目の押入も設けているので、ゲストルームとしても利用できる他、リビングとの距離も近いので、小さなお子様のお昼寝部屋としても利用できます。
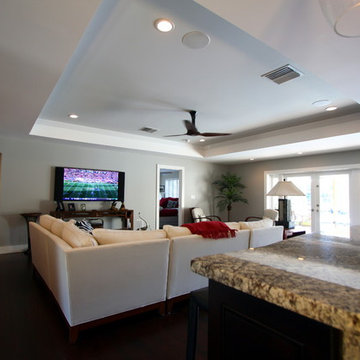
We designed a raised tray ceiling to what use to be a flat 8' ceiling typical of a home built in the 60's and 70's. This is a common design element we add to our remodel designs. The builder had the popcorn ceiling finish removed and opted for smooth walls and ceiling finish.
Asian Family Room Design Photos
9
