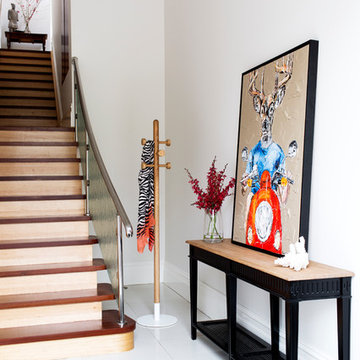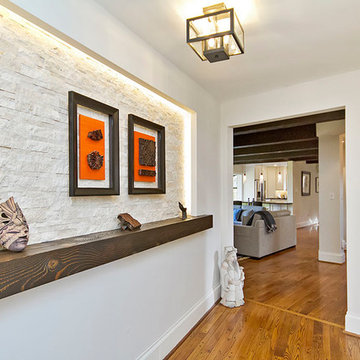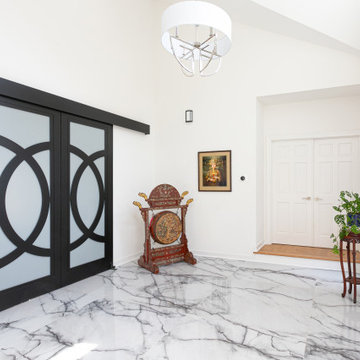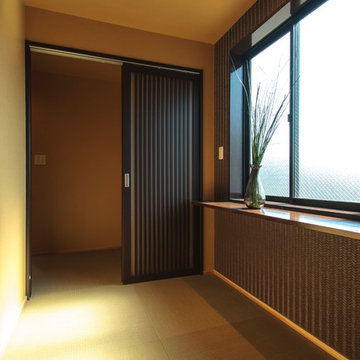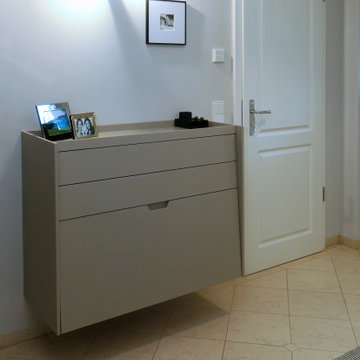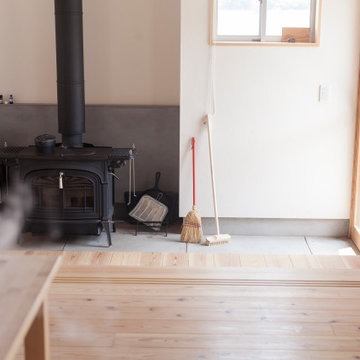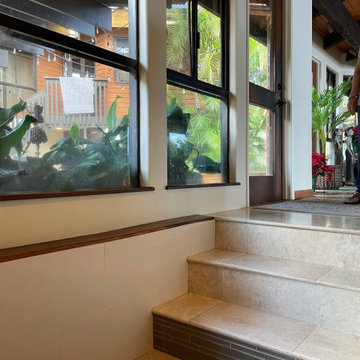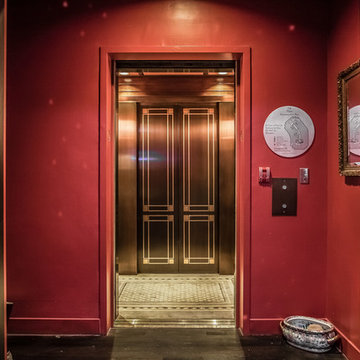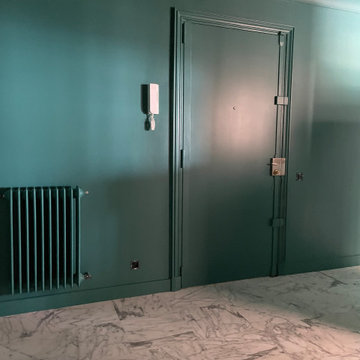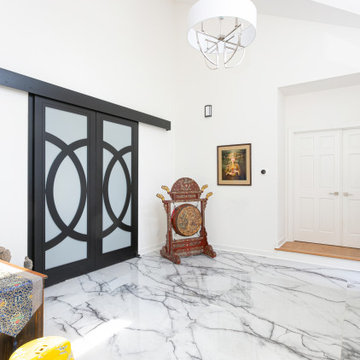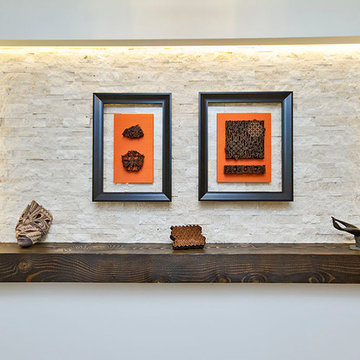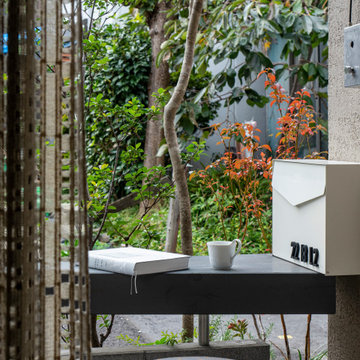Asian Foyer Design Ideas
Refine by:
Budget
Sort by:Popular Today
141 - 160 of 172 photos
Item 1 of 3
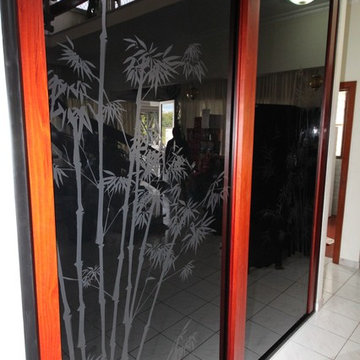
Our Infinity Sliding Doors offer elegance and charm. Our Home Owners wanted to reflect their personality and style and elected to have this beautiful bamboo tree printed on the black glass.
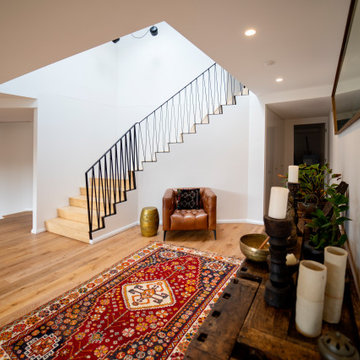
An impressive entry to this luxury custom home - the district views in front, and atrium style ceiling to the open second storey. See more of this amazing house here - https://sbrgroup.com.au/portfolio-item/northwood/
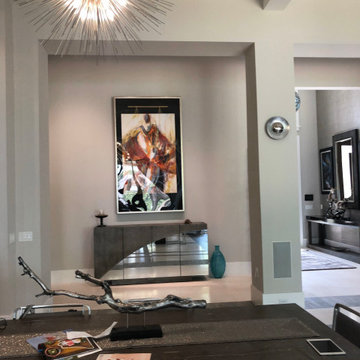
Client had a large amount of artwork that agreed would be more dramatic if arranged on one gallery wall.
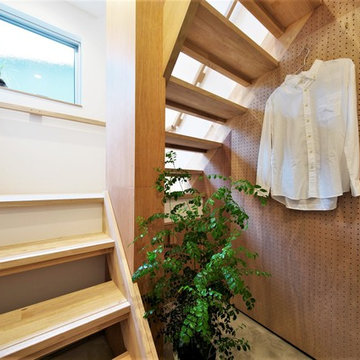
単身者に向けたアパート。6世帯すべての住戸は1階にエントランスを持つ長屋住宅形式。(1階で完結しているタイプ)(1階に広い土間を設え、2階に室を持つタイプ)(1・2階ともに同サイズのメゾネットタイプ)3種類のパターンを持ち、各パターン2住戸ずつとなっている。
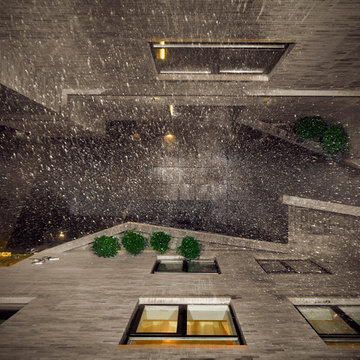
The site of the Emperor Hotel, Qianmen was once occupied by a public bath, and so the spirit of bathing and mystery will live on in the new hotel. The design is organized not by spaces and circulation, but by emotions and dreams; not by materials and details but by illusions and memories.
The design is infused throughout with water: from the pool cantilevered above the rooftop, it flows out and rains down, cascading through the hotel in a series of interior channels; dripping down threads from which hang mysterious floating plants; drizzling in a spectacular 15m interior rainfall; and eventually plummeting down to an underground waterfall in the heart of a hidden spa.
Guest rooms are designed to provide visitors with a peaceful respite from the energy of Beijing. Each room is uniquely designed with the goal of providing guests with a distinctive, unique and memorable experience.
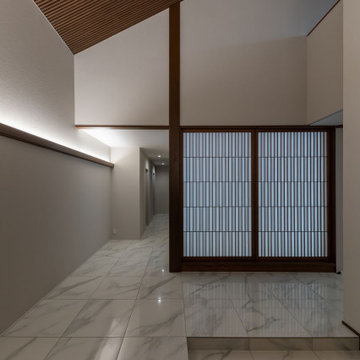
玄関に入って上がり框の前に立って真正面に見えるのが大型のデザイン障子。伝統的な市松模様をリファインしています。市松の「造り方」は目立たぬようにとの考えから、紙の種類を変えるのではなく、同じ紙を二枚重ねとすることで濾される光の濃度を変え得ることにより「市松」表現するという、さりげない手法を採用しました。
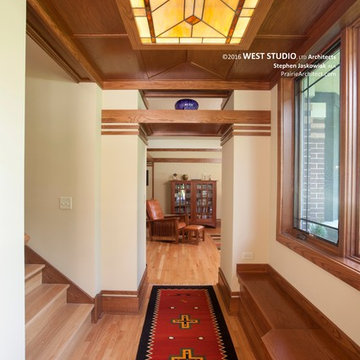
West Studio Architects & Construction Services, Stephen Jaskowiak, ALA Principal Architect, Photos by Lane Cameron
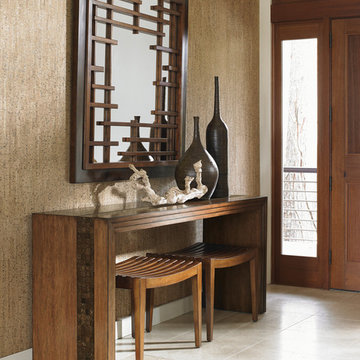
Refined entry featuring Pan-Asian design elements like fretwork, cocoa shell inlays and clean lines.
Asian Foyer Design Ideas
8
