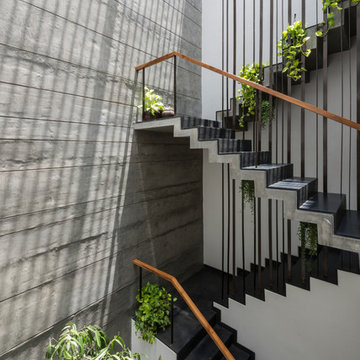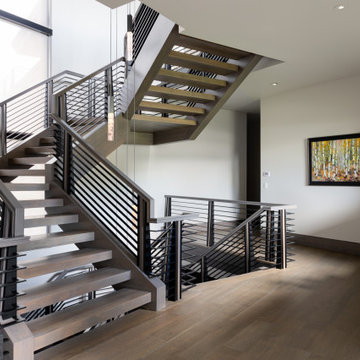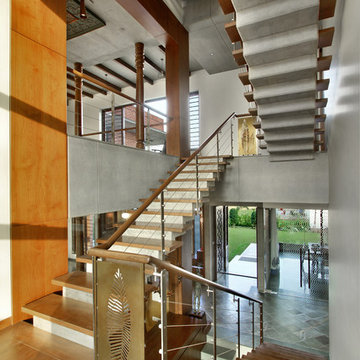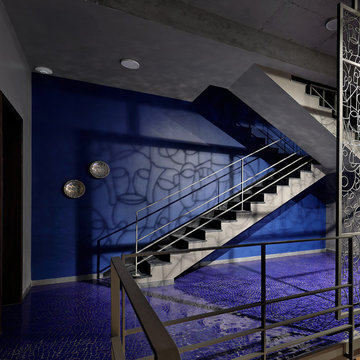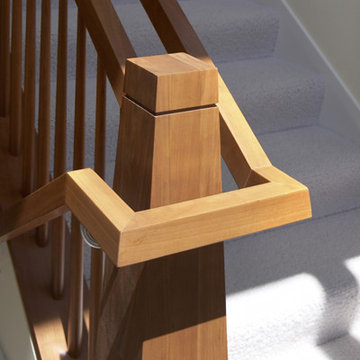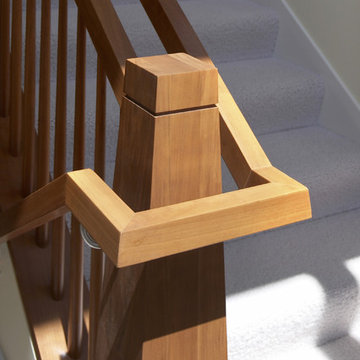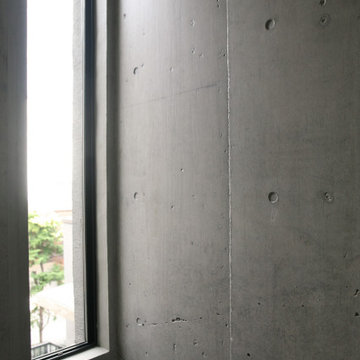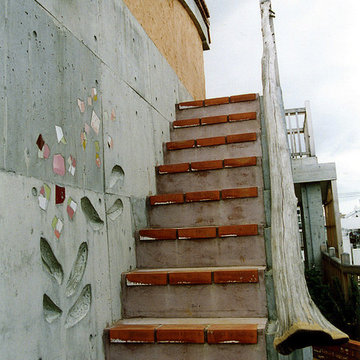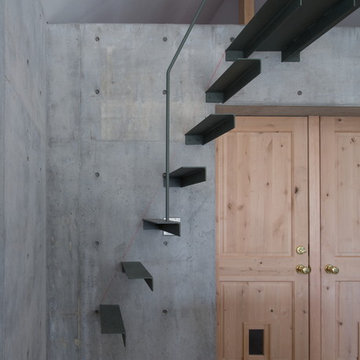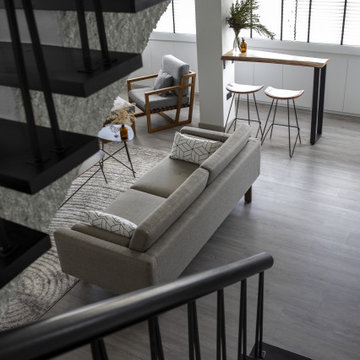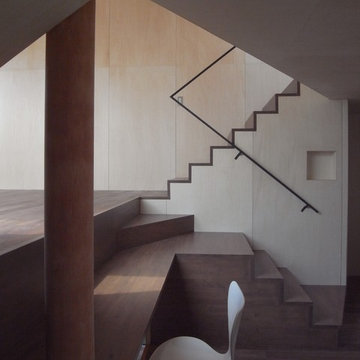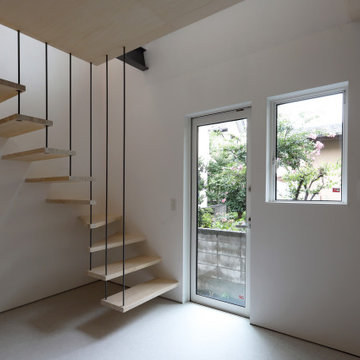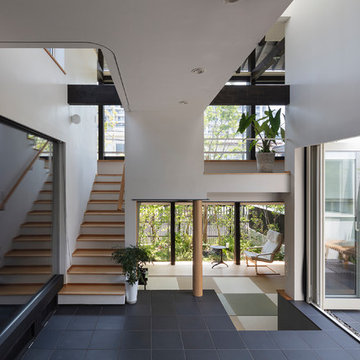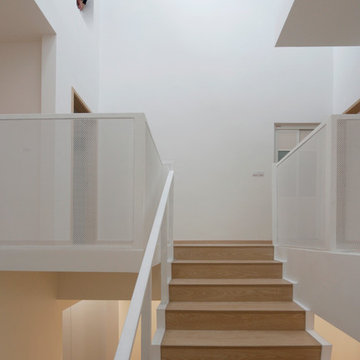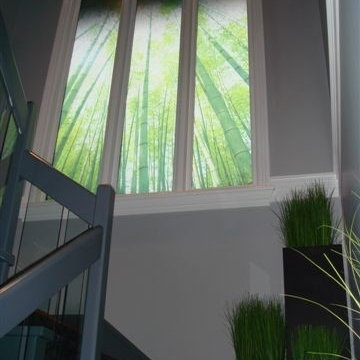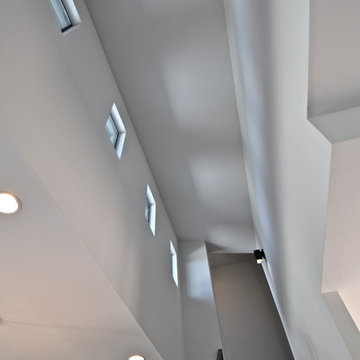Asian Grey Staircase Design Ideas
Refine by:
Budget
Sort by:Popular Today
1 - 20 of 187 photos
Item 1 of 3
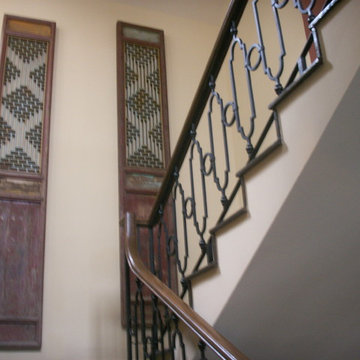
Gorgeous Chinese Antique Doors ( Middle Qing Dynasty ), shown as hanging on the stairway wall at the 6,000 sq.ft. Forest Manor 1-36 home in Shanghai China, designed and developed by the Green Antiques Design Team.
GREEN ANTIQUES holds one of the largest collections of Chinese antique architectural elements in the world, including literally thousands of sets of antique Chinese corbels, carvings, beams, ceilings, doors, windows, pillars, room dividers, temple doors, courtyard entrance gates, courtyard doors, village gates, entrance doors, interior doors, interior windows, lanterns and every other shape and style of architectural pieces imaginable.
GREEN ANTIQUES is one of China's largest antiques shop, with a 100,000 sq.ft. showroom containing thousands of Chinese antique cabinets; interior and exterior courtyard doors; windows; carvings; tables; chairs; beds; wood and stone Buddhist, Taoist, Animist, and other statues; corbels, ceilings, beams and other architectural elements; horse carts; stone hitching posts; ancestor portraits and Buddhist / Taoist paintings; ancient shrines, thrones and wedding palanquins; antique embroidery, purses and hats from many of the 56 minority tribes of China; and a large collection of boxes, baskets, chests, pots, vases and other items.
The GREEN ANTIQUES design and development team have designed, built and remodeled dozens of high end homes in China and the United States, each and every one loaded with antique Chinese architectural elements, statues and furniture. They would be happy to help you to achieve your design goals.
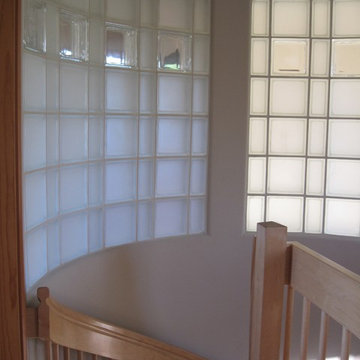
On the second floor, a curved wall follows the shape of the spiral stair. The pattern of square and rectangular blocks continue the shoji patterns from the floor below. Blocks were sandblasted for privacy. Light from a sun tunnel centered over the stair illuminates the room behind the glass block.
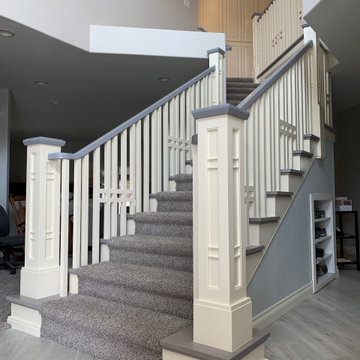
At the front entrance of the home a new Asian Shoji style stair case done in white oak and paint grade poplar post.
Asian Grey Staircase Design Ideas
1
