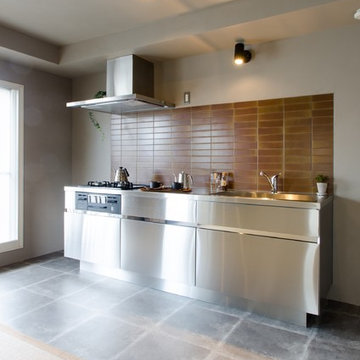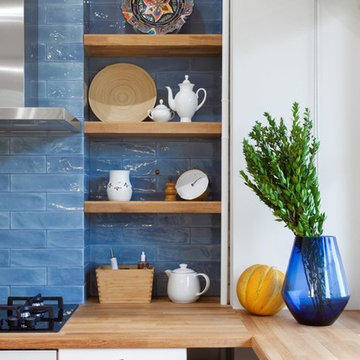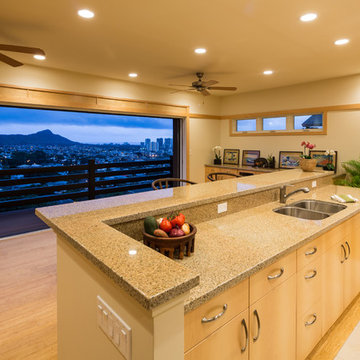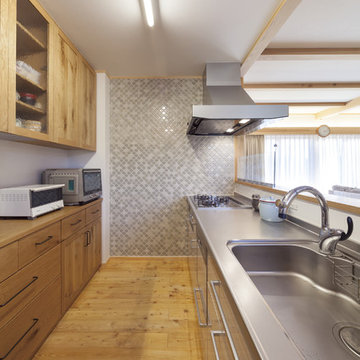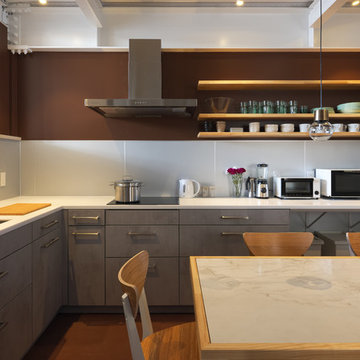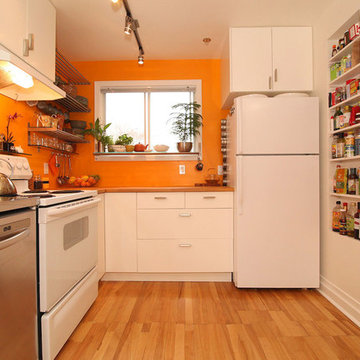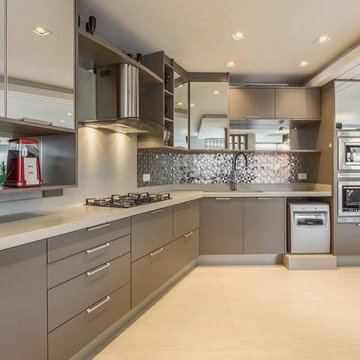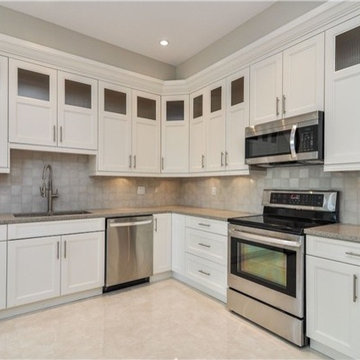Asian Kitchen with no Island Design Ideas
Refine by:
Budget
Sort by:Popular Today
41 - 60 of 267 photos
Item 1 of 3
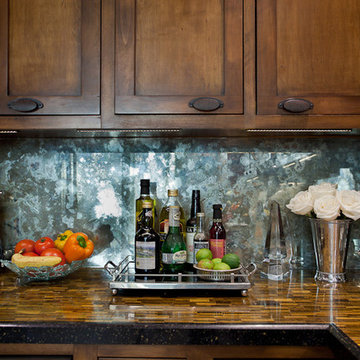
A 19th century Japanese Mizuya is wall mounted and split into two sections to act as upper and lower cabinets. Custom cabinetry mimic the style of the client's prized tonsu chest in the adjacent dining room

ARRA Interiors is a well established professional home interior solutions company comprising predominantly of a maverick group of engineers, designers, artists and dreamers who are equipped to transform a lack luster space into a dream home of yours at very affordable rates!
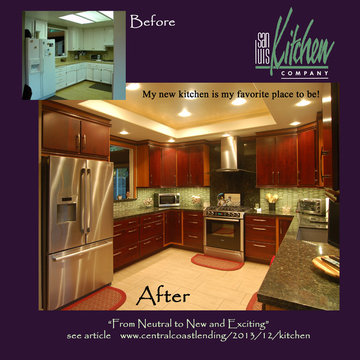
We took an old boring white kitchen and jazzed it up for a creative and spunky homeowner using Brookhaven II cabinetry. Face frames in a pale cherry highlight the burgundy finished doors; a color scheme which is continued in the trim details and enhanced with contrasting green granite. While the basic work triangle did not change, we added usability with many deep drawers and lazy susans (both base and wall) in the corners. We also converted the old fluorescent light box to a recessed ceiling with convenient can lights.
Wood-Mode Fine Custom Cabinetry: Brookhaven's Fairfield
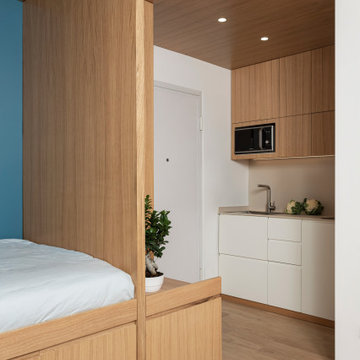
Blu, bianco e legno. Sono questi gli elementi che definiscono questo monolocale. Pochi e semplici elementi che arricchiscono e caratterizzano gli spazi.
La cucina, bianca come le pareti, è sormontata da pensili in legno che sembrano proseguire e continuare la controsoffittatura che caratterizza tutta la fascia composta da cucina e letto.
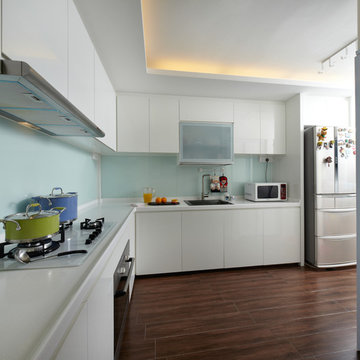
Zen’s minimalism is often misconstrued in Singapore as “lesser works involved”. In fact, the key to Zen is to ensure sufficient and strategically placed storage space for owners, while maximising the feel of spaciousness. This ensures that the entire space will not be clouded by clutter. For this project, nOtch kept the key Zen elements of balance, harmony and relaxation, while incorporating fengshui elements, in a modern finishing. A key fengshui element is the flowing stream ceiling design, which directs all auspicious Qi from the main entrance into the heart of the home, and gathering them in the ponds. This project was selected by myPaper生活 》家居to be a half-paged feature on their weekly interior design advise column.
Photos by: Watson Lau (Wats Behind The Lens Pte Ltd)
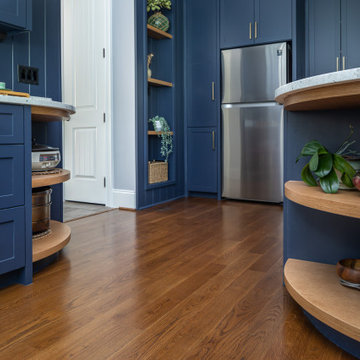
This scullery/walk in pantry has lots of light and an open feel. We designed this walkthrough scullery with direct access from the mudroom for functionality and added the decorative glass wall to separate the spaces.
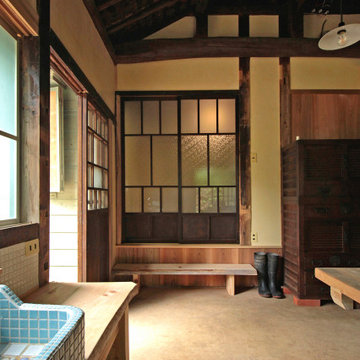
昭和九年に建てられた旧猪子家住宅。朽ち果てる寸前であったこの建物を2015年から2017年に掛けて修繕した。
外観はそのままに、痛んでいるところを補修し、和室などは壁仕上げをやり直した。台所については、多少リフォームされたいたが、「たたき土間」や「水場」など、昔の「竈(くど)」ように改修した。
Compete update to a San Francisco apartment. Designs by Olivia Chapman Goss. Photography by Terry Goss. All products purchased using DirectBuy of Silicon Valley
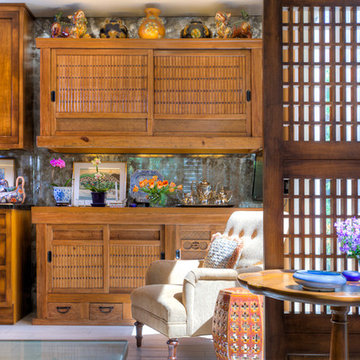
A 19th century Japanese Mizuya is wall mounted and split into two sections to act as upper and lower cabinets. Custom cabinetry mimic the style of the client's prized tonsu chest in the adjacent dining room

Bei dieser Küche galt es den Küchenbereich von der Diele und dem Wohnungseingang zu entkoppeln, ohne die Räume voneinander zu trennen.
Die Küchenmöbel wurden farblich passend zu den antiken Zementfliesen lackiert. Die Fronten sind seitlich schräg geschnitten, unten und oben jedoch gerade, so dass ein interessantes Fugenbild entsteht. Im Hochschrank steckt rechts ein 200kg tragender, voll heraus ziehbarer Schrank, der locker das Alltagsgeschirr in sich birgt.
Die robuste Arbeitsplatte ist aus solidem Edelstahlblech gekantet, das Becken nahtlos eingeschweißt. Auf der hinteren Aufkantung steht bündig eine hochglänzende Holzrückwand mit eingelassenen Steckdosen. Der praktische Schwallrand an der Arbeitsplattenvorderkante verhindert, dass Vergossenes auf den Boden tropft.
Der dreiteilige Hängeschrank ist mit goldschimmernden Zitronenholz furniert und transparent lackiert. Die Regalform und die Glastüren betonen die Offenheit und Großzügigkeit des Raumes.
Die beidseitig - ebenfalls Zitronenholz furnierte - nutzbare Theke vereint viele Funktionen: links ragt tief die Spülmaschine in ihren Körper, mittig teilen sich Küchen- und Thekenschrank die Tiefe und rechts füllen 80cm lange Schubladen die ansonsten schlecht nutzbare Ecke der Küche aus. Dabei manifestiert sie auf Grund der Materialwahl und ihrer Höhe den Übergang von der Küche zum Wohnbereich.
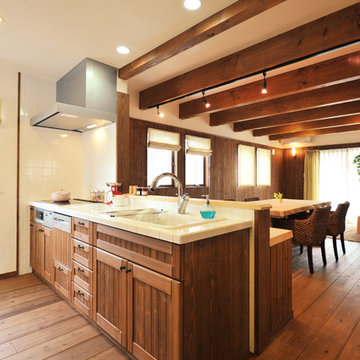
なごみの家 凛 と名づけられたこの家は、外壁のすべての材料が水蒸気を通し湿気をためることのない、呼吸する家です。無垢材、スペイン漆喰、セルロースファイバーなど、自然素材をふんだんに使用し、かつ、外断熱+内断熱をあわせた工法で高断熱を実現したこの家は、電化製品に頼らなくても夏涼しく、冬は暖かい、究極の健康住宅です。サイディング、集成材、合板、グラスウール、ビニールクロスなどの長持ちせず体に良くない化学物質を放出する材料を一切使用しない、0宣言の家。全国5497件の0宣言の家に住む人の家と体を調査した結果、この家に住むと健康になることが証明されています。
Asian Kitchen with no Island Design Ideas
3

