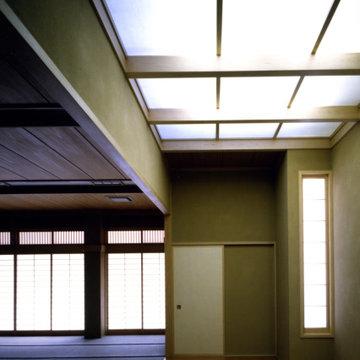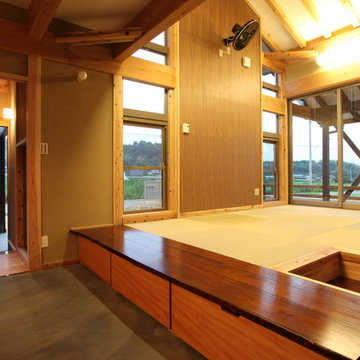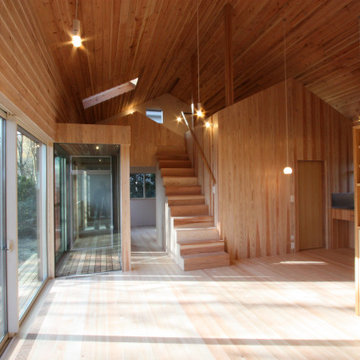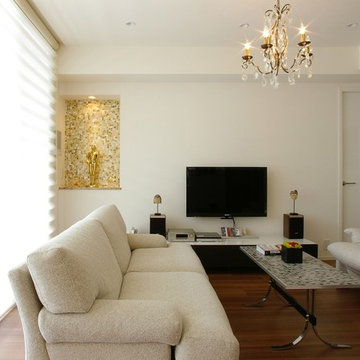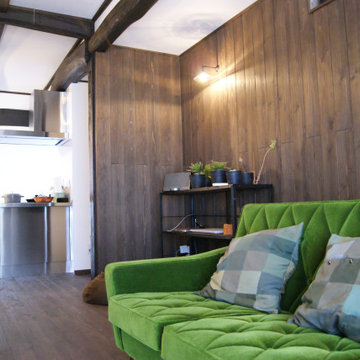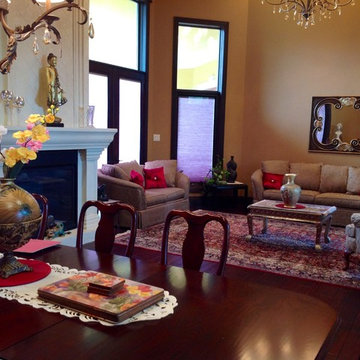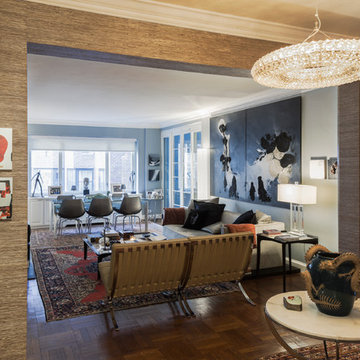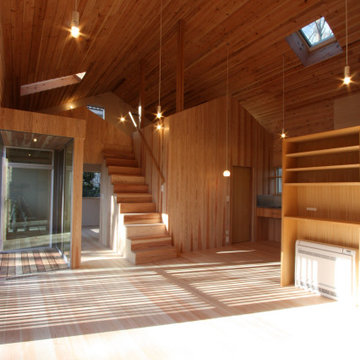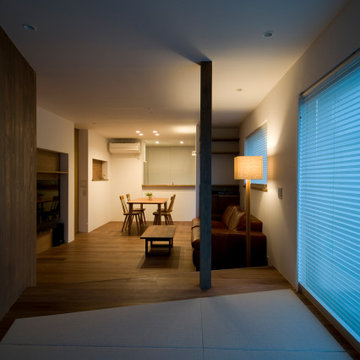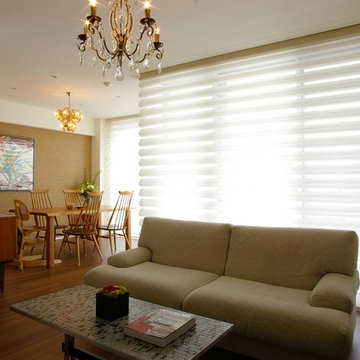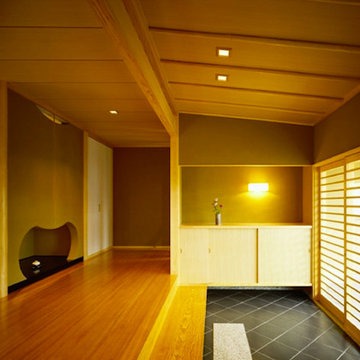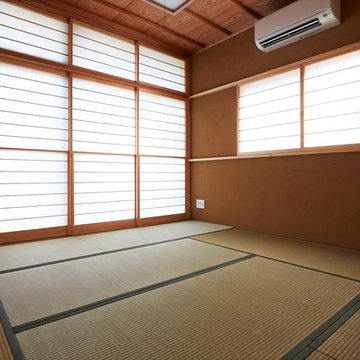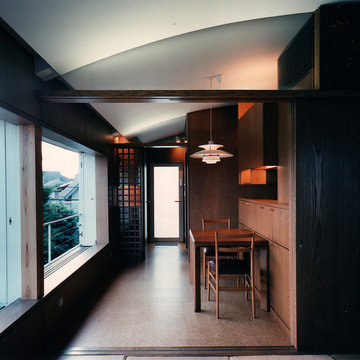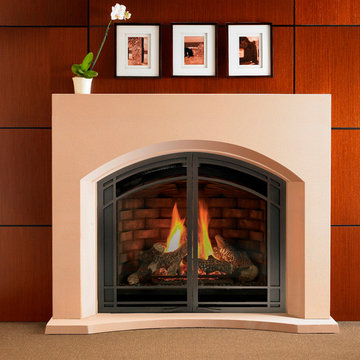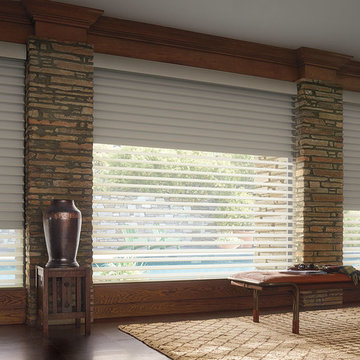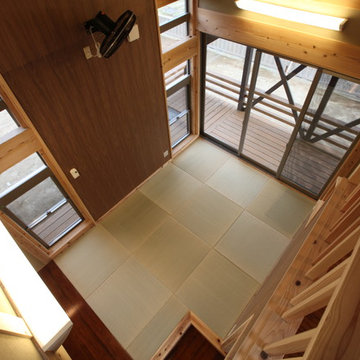Asian Living Room Design Photos with Brown Walls
Sort by:Popular Today
141 - 160 of 183 photos
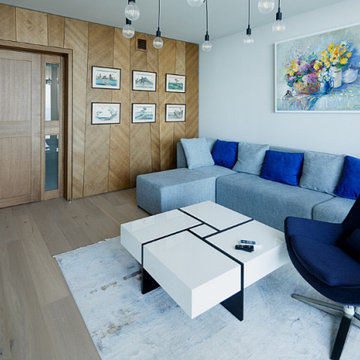
Door, Wall & Shelves arrangement.
We globally cover projects that inspire!
+38(099) 126-11-91
b2b.sales1@domberg.ua
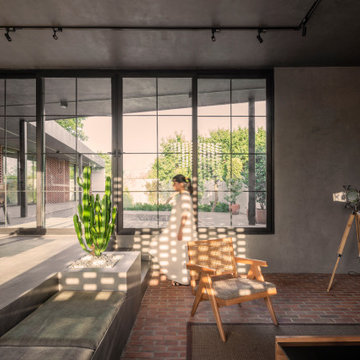
The "Corner Villa" design principles are meticulously crafted to create communal spaces for celebrations and gatherings while catering to the owner's need for private sanctuaries and privacy. One unique feature of the villa is the courtyard at the back of the building, separated from the main facade and parking area. This placement ensures that the courtyard and private areas of the villa remain secluded and at the center of the structure. In addition, the desire for a peaceful space away from the main reception and party hall led to more secluded private spaces and bedrooms on a single floor. These spaces are connected by a deep balcony, allowing for different activities to take place simultaneously, making the villa more energy-efficient during periods of lower occupancy and contributing to reduced energy consumption.
The villa's shape features broken lines and geometric lozenges that create corners. This design not only allows for expansive balconies but also provides captivating views. The broken lines also serve the purpose of shading areas that receive intense sunlight, ensuring thermal comfort.
Addressing the client's crucial need for a serene and tranquil space detached from the main reception and party hall led to the creation of more secluded private spaces and bedrooms on a single floor due to building restrictions. A deep balcony was introduced as a connecting point between these spaces. This arrangement enables various activities, such as parties and relaxation, to occur simultaneously, contributing to energy-efficient practices during periods of lower occupancy, thus aiding in reduced energy consumption.
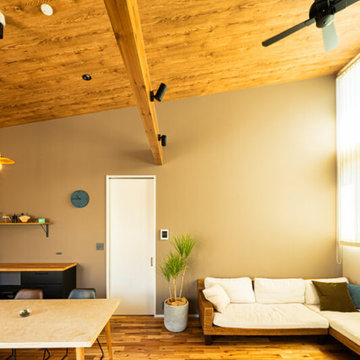
勾配天井を活かした伸びやかな空間設計が居心地いいリビング・ダイニング。梁に並ぶスポットライトやシーリングファン、天井の木質クロスなど、家に居ながらリゾートフルな暮らしを演出しています。ライトブラウンのクロスがナチュラルなテイストを高めています。
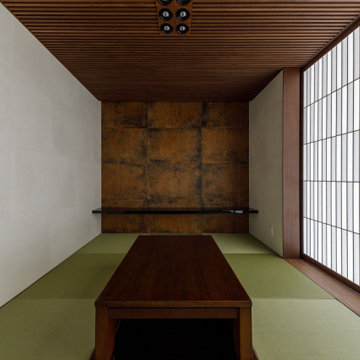
リビングの一角にある畳コーナー。1階は殆どがセラミックタイル貼りゆえ、唯一ここでは寝転がれます。18cm程度の僅かの段差、他は全てバリアフリーです。紙貼り障子は全て壁の中に格納できるので、必要に応じて開放性を持たせることが出来ます。
Asian Living Room Design Photos with Brown Walls
8
