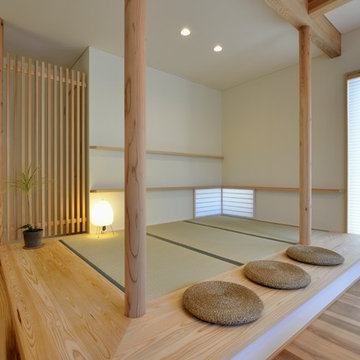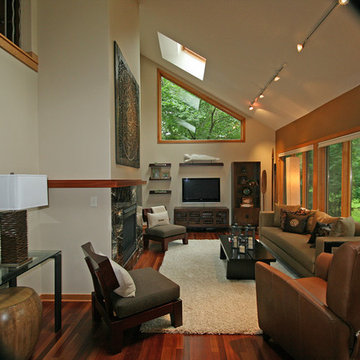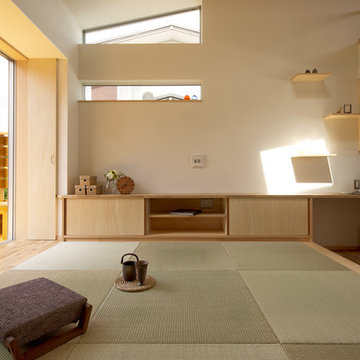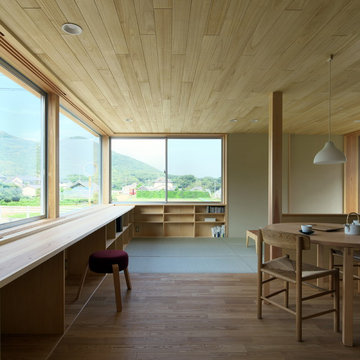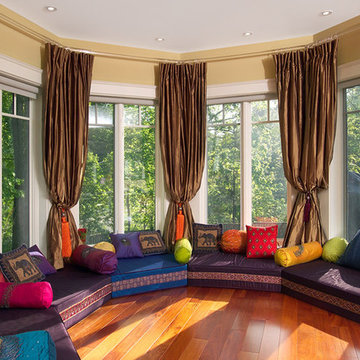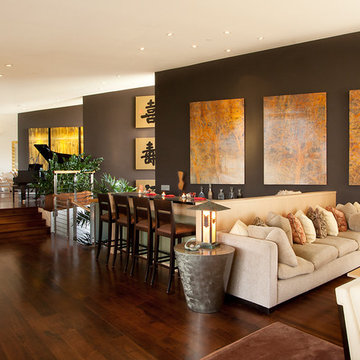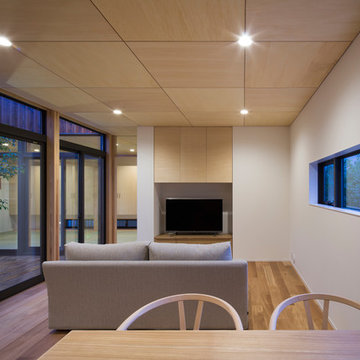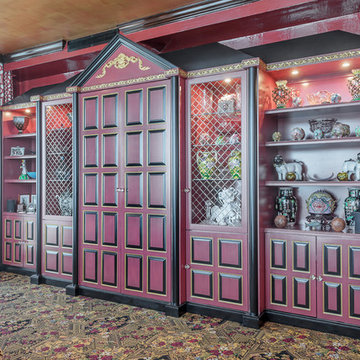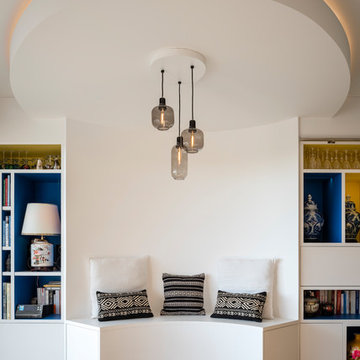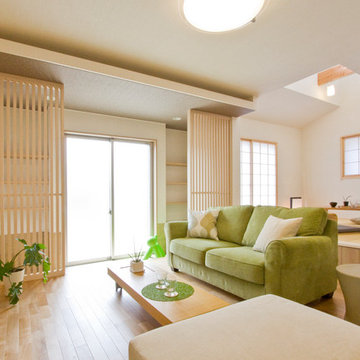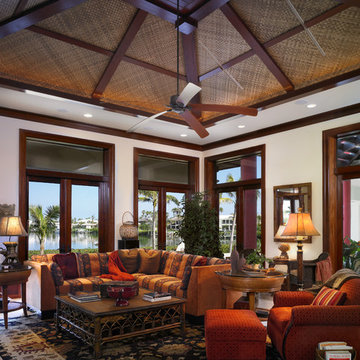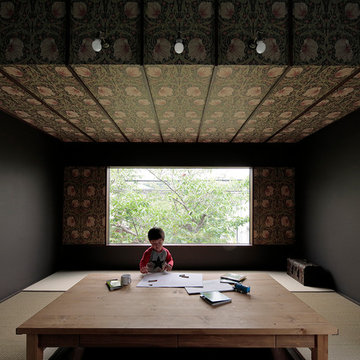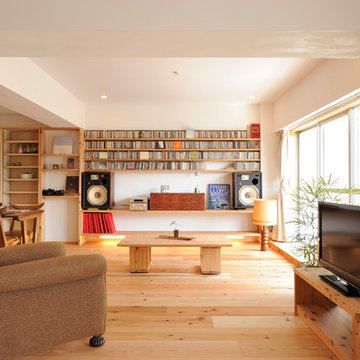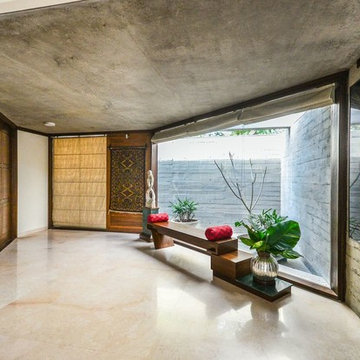Asian Open Concept Family Room Design Photos
Refine by:
Budget
Sort by:Popular Today
1 - 20 of 361 photos
Item 1 of 3

特注デザインの囲炉裏 カッシーナ製作の特注スライド蓋付き。囲炉裏の支柱、横木ともステンレス バイブレーション仕上げです。鉄瓶は黒川雅之氏デザインの南部鉄瓶です。 http://www.designshop-jp.com/shopbrand/005/003/X/
クライアンツは鍋料理等をここで楽しんでいます。
円形の座は桐本木工所で桐の天然漆仕上げです。 http://kirimoto.net/furniture/chair_ts.html
Photo:NACASA & PARTNERS
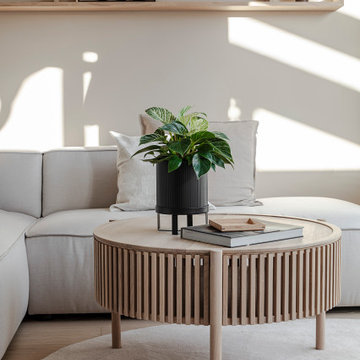
Der Wohnzimmerbereich wurde mit einem großzügigen L-Sofa ausgestattet und dezent, aber wohnlich mit Naturmaterialien in Szene gesetzt.
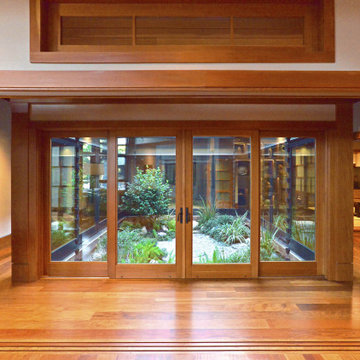
The enclosed courtyard garden Nakaniwa viewed from the family room. It is viewable and accessible from the adjacent library and Japanese reception room Washitsu on the sides, and the master bedroom beyond. The Nakaniwa is surrounded by the corridor Engawa. The fir shoji door panels can be opened or closed as desired, in a multitude of configurations. When in the closed position, shoji panel’s clear glass bottom panels still allow for a seated view of the Nakaniwa. The upper Ranma window panels allow additional light into the space. The Nakaniwa features limestone boulder steps, decorative gravel with stepping stones, and a variety of native plants. The shoji panels are stacked in the fully open position.
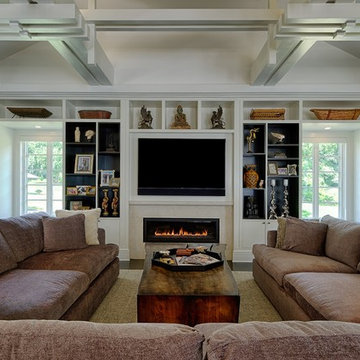
Jim Fuhrmann Photography | Complete remodel and expansion of an existing Greenwich estate to provide for a lifestyle of comforts, security and the latest amenities of a lower Fairfield County estate.
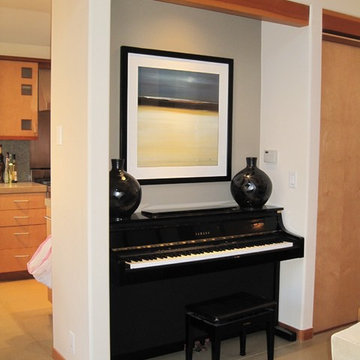
In the living room layout, a special nook was created for decorating around the upright piano

There is only one name " just imagine wallpapers" in the field of wallpaper installation service in kolkata. They are the best wallpaper importer in kolkata as well as the best wallpaper dealer in kolkata. They provides the customer the best wallpaper at the cheapest price in kolkata.
visit for more info - https://justimaginewallpapers.com/
Asian Open Concept Family Room Design Photos
1
