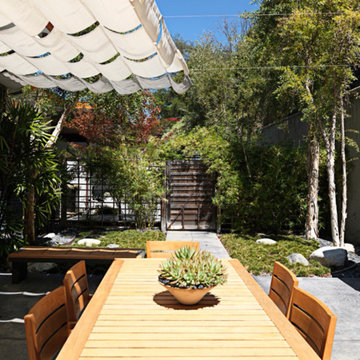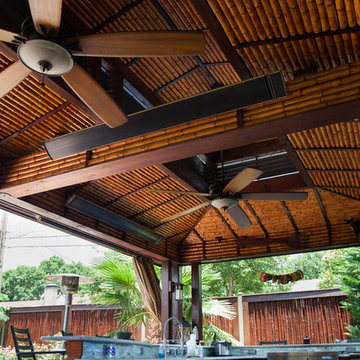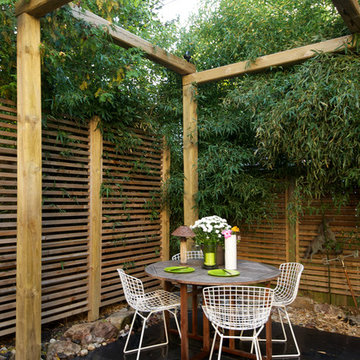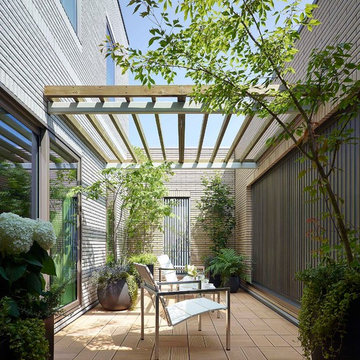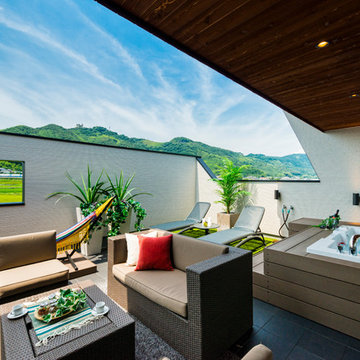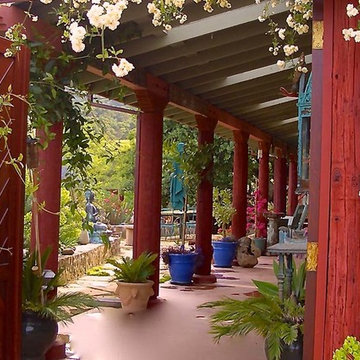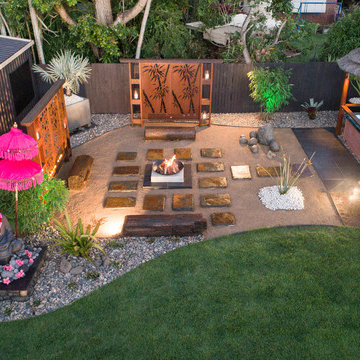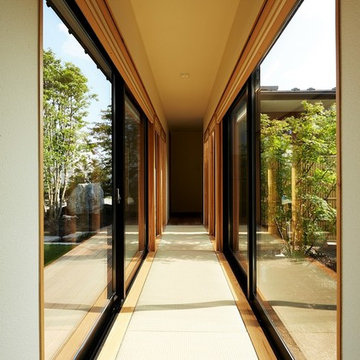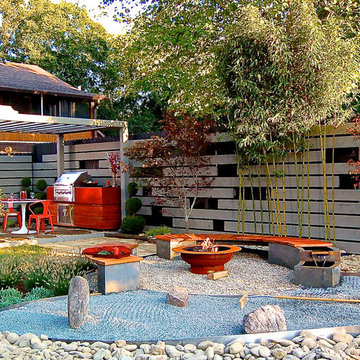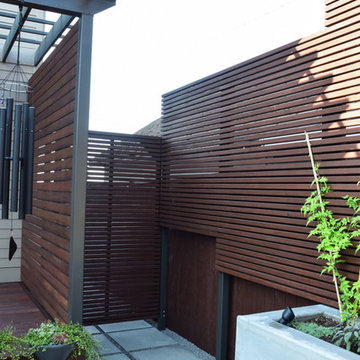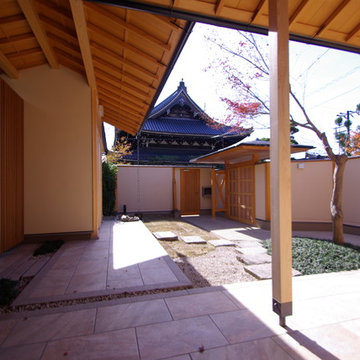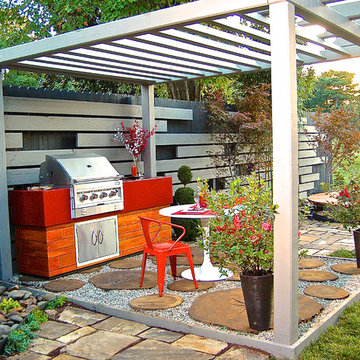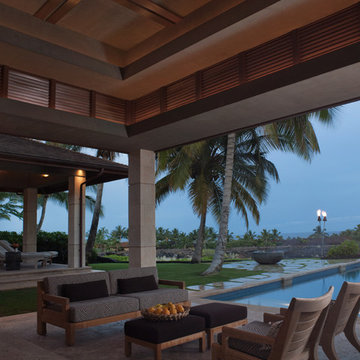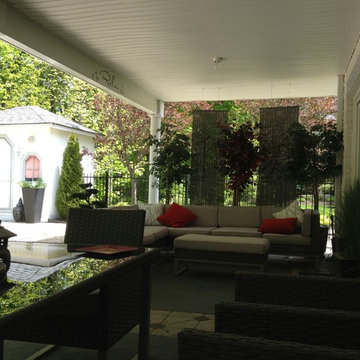Asian Patio Design Ideas
Refine by:
Budget
Sort by:Popular Today
61 - 80 of 410 photos
Item 1 of 3
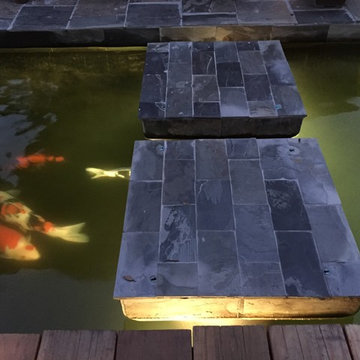
Koi pond in between decks. Pergola and decking are redwood. Concrete pillars under the steps for support. There are ample space in between the supporting pillars for koi fish to swim by, provides cover from sunlight and possible predators. Koi pond filtration is located under the wood deck, hidden from sight. The water fall is also a biological filtration (bakki shower). Pond water volume is 5500 gallon. Artificial grass and draught resistant plants were used in this yard.
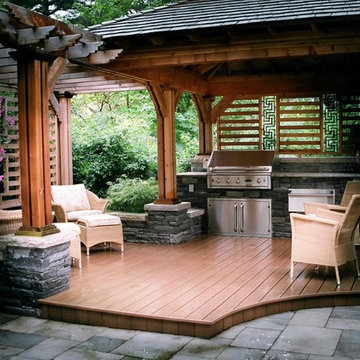
INTERNATIONAL LANDSCAPING INC.
I.L.I. is a well respected and highly decorated award-winning Landscape Design/Construct/Maintain firm. To learn more about the services that I.L.I. can offer you, please visit our website www.internationallandscaping.com.
Let our experience help enhance your property, and turn your vision into reality.
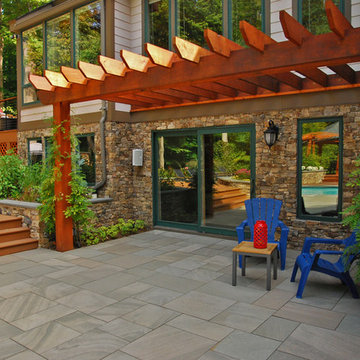
Our client wanted a relaxing, Bali like feel to their backyard, a place where they can entertain their friends. Entrance walkway off driveway, with zen garden and water falls. Pavilion with outdoor kitchen, large fireplace with ample seating, multilevel deck with grill center, pergola, and fieldstone retaining walls.
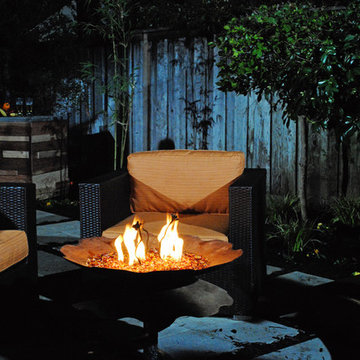
The inspiration was a Thai inspired retreat that offered comfortable lounging outdoors. The suspended outdoor bed displays an asian aesthetic while giving the lounger a zen floating sensation. This Hardscape offers great entertaining with outdoor lounging around a beautiful custom fire pit and a custom built-in barbecue kitchen.
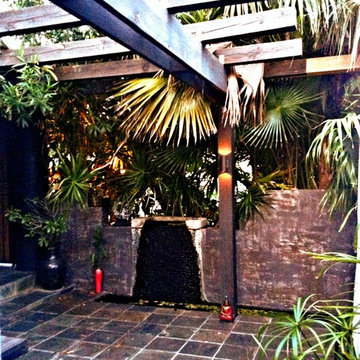
Empty and open front patio was transformed into a private Asian themed area for yoga, relaxing and entertaining.
Koi fish and fire pit add to the serene feeling of the space which now is practically an additional room, adding useable square footage to the house.
Asian Patio Design Ideas
4
