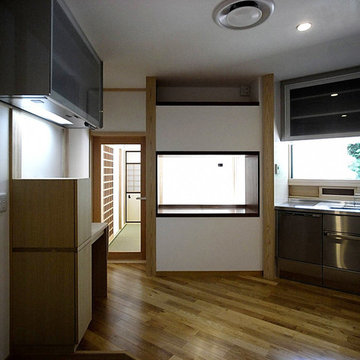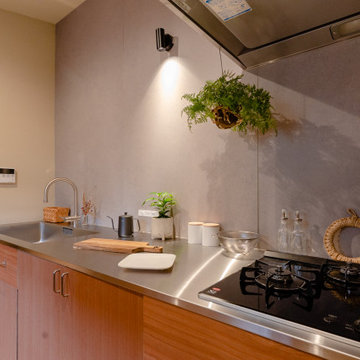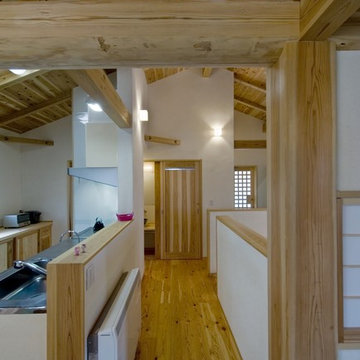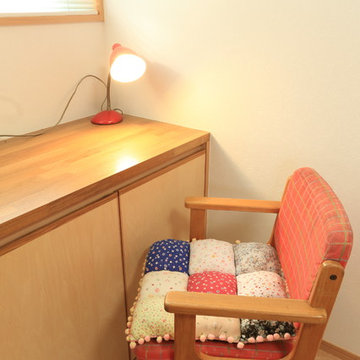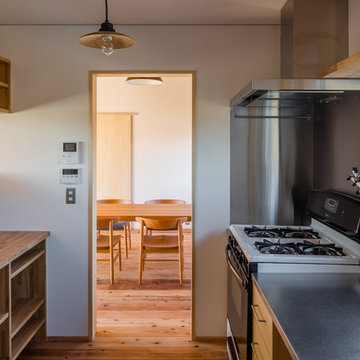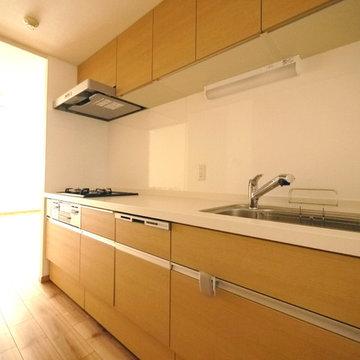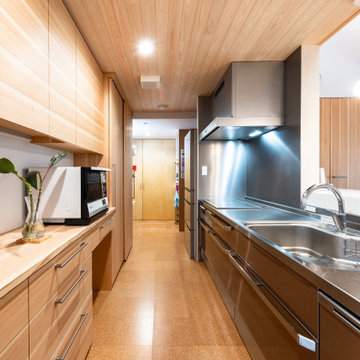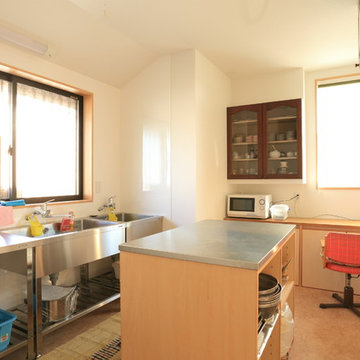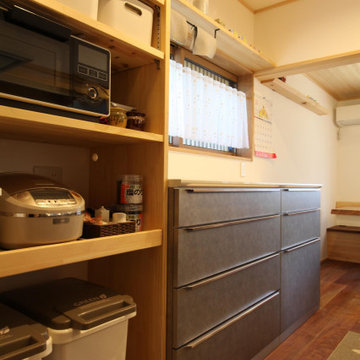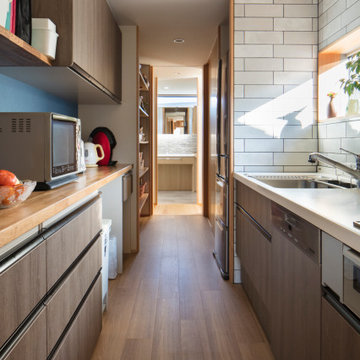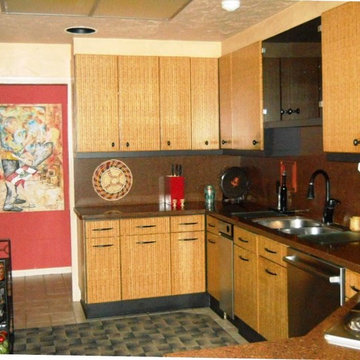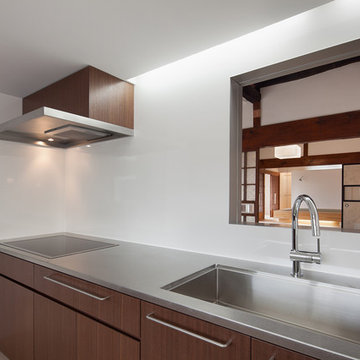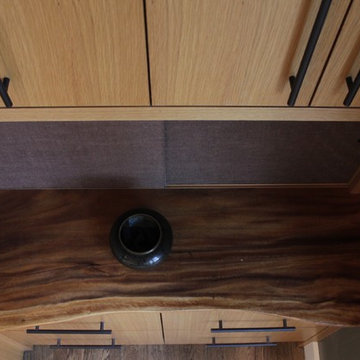Asian Separate Kitchen Design Ideas
Refine by:
Budget
Sort by:Popular Today
141 - 160 of 186 photos
Item 1 of 3
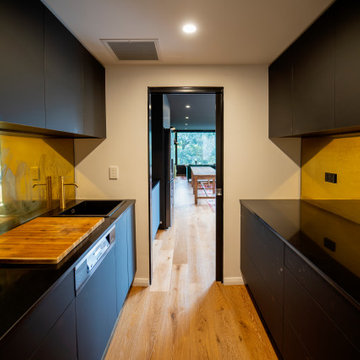
Hidden behind this kitchen, our black butlers pantry is anything but shy. Matt black cabinets and black benchtops set off to highlight the glimmer of the copper splashback and tapware. Black appliances finish the look. See more of this amazing house here - https://sbrgroup.com.au/portfolio-item/northwood/
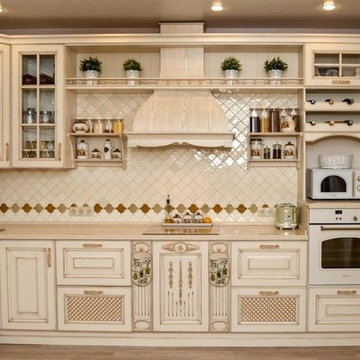
Кухонный фартук в восточном стиле на классической кухне. Для интерьера была изготовлена плитка "Лотос" в бежевом цвете PGL-26 c элементами декора в коричневой гамме.
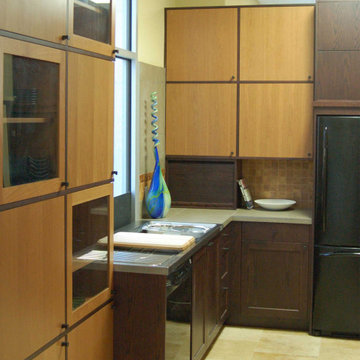
We call this our Asian Contemporary display. Using a grid pattern with 24" square cabinets we have created a striking & unique kitchen.
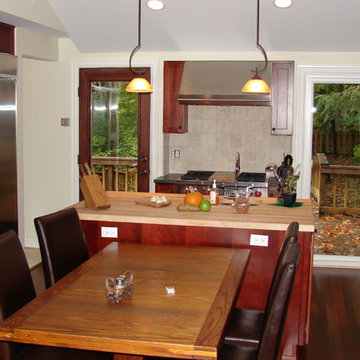
Morning Room / Kitchen with Fire Place with connection to outdoor deck and garden. Cherry cabinetry with volume ceiling. (C) Photo by Architect, Chris Toddy. New owner updated a 1960s contemporary home on a wooded lot to accommodate her family's tastes and spatial needs. The project adds a new two-story addition plus kids' bedroom lofts, updates the curb appeal, as well as creates dedicated and accessorized spaces that flow through the house. The kitchen is recreated around an existing fireplace and a cathedral ceiling is added where trusses existed before. The public spaces are grand - but fitting to the style - and the private spaces are cozy. Cherry cabinets in the kitchen. Culture stone added to portions of the exterior. Free-standing Kohler tub in the middle of the bathroom in front of sliding glass doors, looking onto a large, landscaped private courtyard.

The design of this remodel of a small two-level residence in Noe Valley reflects the owner's passion for Japanese architecture. Having decided to completely gut the interior partitions, we devised a better-arranged floor plan with traditional Japanese features, including a sunken floor pit for dining and a vocabulary of natural wood trim and casework. Vertical grain Douglas Fir takes the place of Hinoki wood traditionally used in Japan. Natural wood flooring, soft green granite and green glass backsplashes in the kitchen further develop the desired Zen aesthetic. A wall to wall window above the sunken bath/shower creates a connection to the outdoors. Privacy is provided through the use of switchable glass, which goes from opaque to clear with a flick of a switch. We used in-floor heating to eliminate the noise associated with forced-air systems.
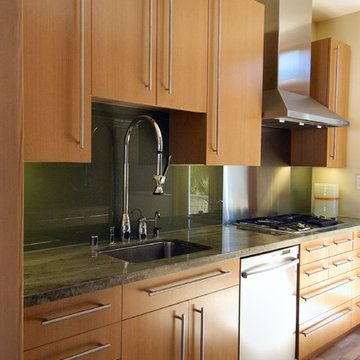
The design of this remodel of a small two-level residence in Noe Valley reflects the owner’s passion for Japanese architecture. Having decided to completely gut the interior partitions, we devised a better arranged floor plan with traditional Japanese features, including a sunken floor pit for dining and a vocabulary of natural wood trim and casework. Vertical grain Douglas Fir takes the place of Hinoki wood traditionally used in Japan. Natural wood flooring, soft green granite and green glass backsplashes in the kitchen further develop the desired Zen aesthetic. A wall to wall window above the sunken bath/shower creates a connection to the outdoors. Privacy is provided through the use of switchable glass, which goes from opaque to clear with a flick of a switch. We used in-floor heating to eliminate the noise associated with forced-air systems.
Asian Separate Kitchen Design Ideas
8
