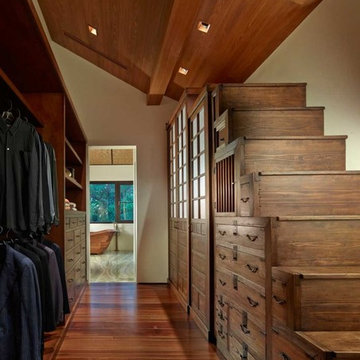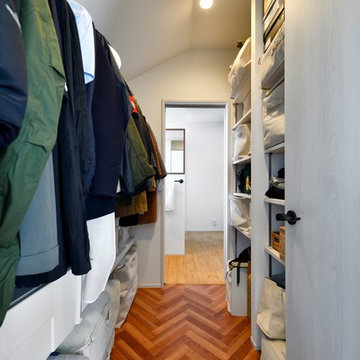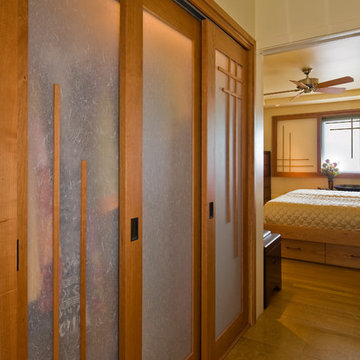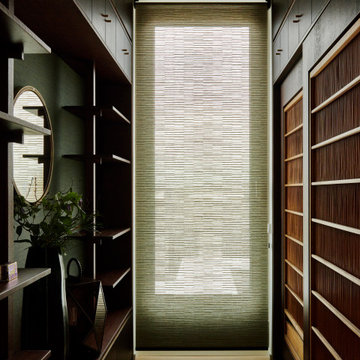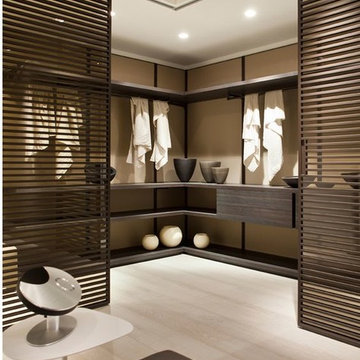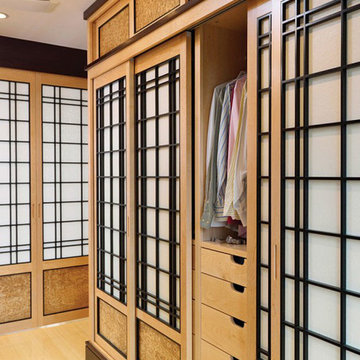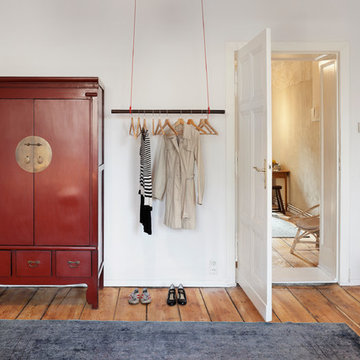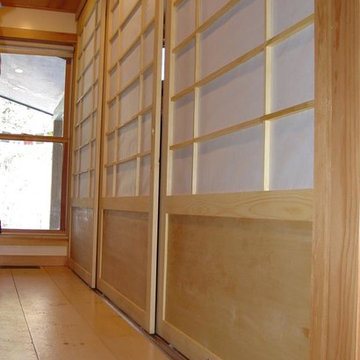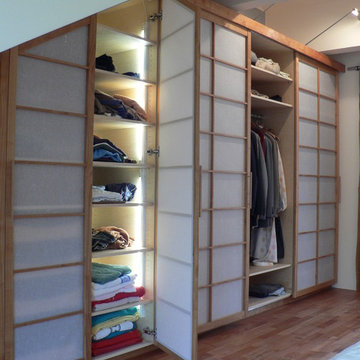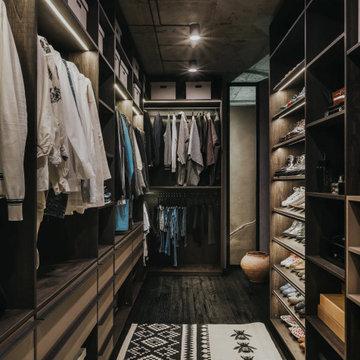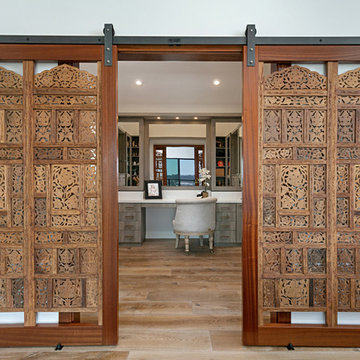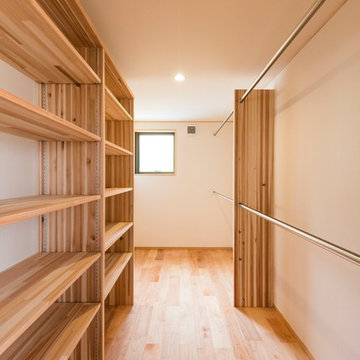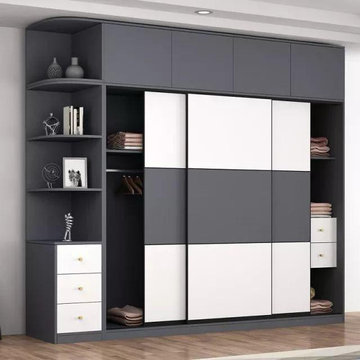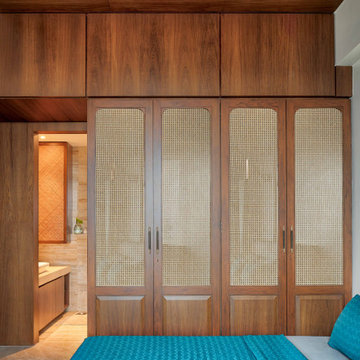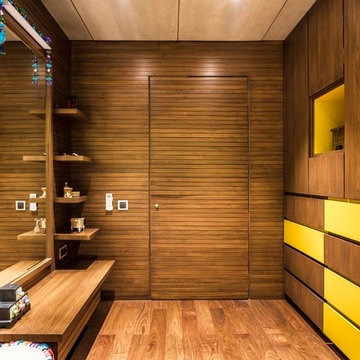Asian Storage and Wardrobe Design Ideas
Refine by:
Budget
Sort by:Popular Today
1 - 20 of 727 photos
Item 1 of 2
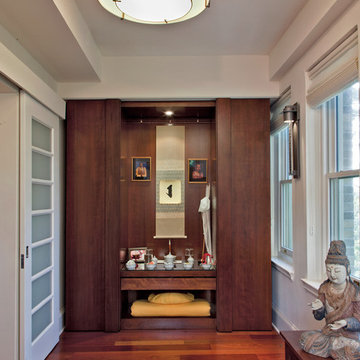
Photography by Ken Wyner
2101 Connecticut Avenue (c.1928), an 8-story brick and limestone Beaux Arts style building with spacious apartments, is said to have been “the finest apartment house to appear in Washington between the two World Wars.” (James M. Goode, Best Addresses, 1988.) As advertised for rent in 1928, the apartments were designed “to incorporate many details that would aid the residents in establishing a home atmosphere, one possessing charm and dignity usually found only in a private house… the character and tenancy (being) assured through careful selection of guests.” Home to Senators, Ambassadors, a Vice President and a Supreme Court Justice as well as numerous Washington socialites, the building still stands as one of the undisputed “best addresses” in Washington, DC.)
So well laid-out was this gracious 3,000 sf apartment that the basic floor plan remains unchanged from the original architect’s 1927 design. The organizing feature was, and continues to be, the grand “gallery” space in the center of the unit. Every room in the apartment can be accessed via the gallery, thus preserving it as the centerpiece of the “charm and dignity” which the original design intended. Programmatic modifications consisted of the addition of a small powder room off of the foyer, and the conversion of a corner “sun room” into a room for meditation and study. The apartment received a thorough updating of all systems, services and finishes, including a new kitchen and new bathrooms, several new built-in cabinetry units, and the consolidation of numerous small closets and passageways into more accessible and efficient storage spaces.
Find the right local pro for your project
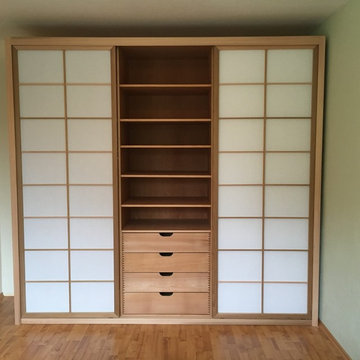
Kleiderschrank - Front und Außenseiten Shoji aus Zeder unbehandelt, innen Buche Vollholz Tischlerplatte, geölt. Maße 2600 cm B x 2420 cm H x 680 cm T - Clothes cabinet - cedarwood shoji in the front and at the sides, corpus oil-imprenated beechwood blockboard. 2600 cm W x 2420 cm H x 680 cm D. -
(c) Saroshi Design - Matthias Sinios, Gertigstr. 35, 22303 Hamburg
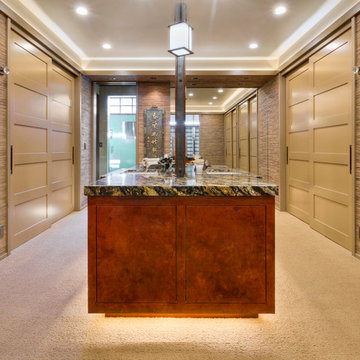
This Asian inspired dressing room features a mahogany vanity with bravura finish, 3cm desert dream granite counter top, grass cloth wall covering, large mirrors, and exquisite lighting.
Rick Keating Photographer
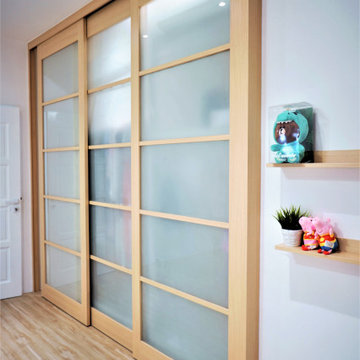
We are aware that sky is the limit when comes to creation of interior design. However, in the process of creating, it is not just about how many items to stuff in or how much colors variation to blend in, but the feel our client wants us to create.
One thing about MUJI conceptual is making a home ‘a home’. It is a small challenge when designing such minimalism interior to impress. But we think we did it.
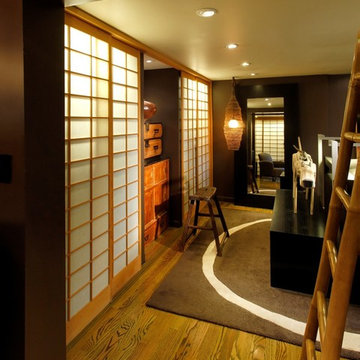
The master bedroom closets are behind shoji panel doors. The hanging light fixture was created using a rustic woven reed fish trap.
Dennis Anderson
Asian Storage and Wardrobe Design Ideas
1
