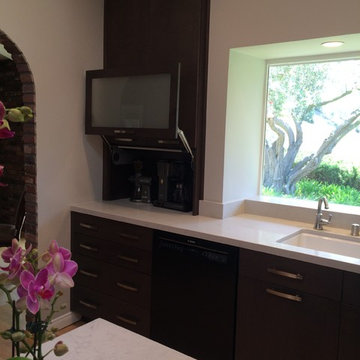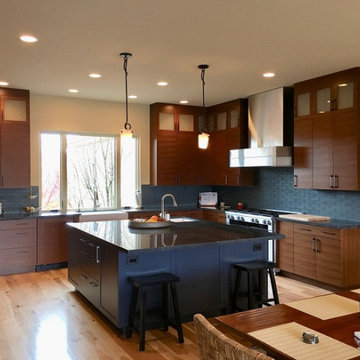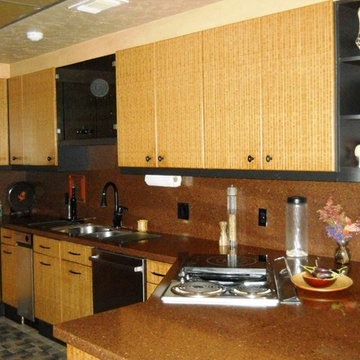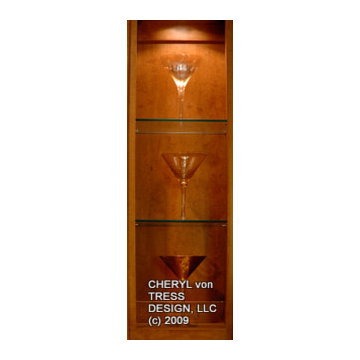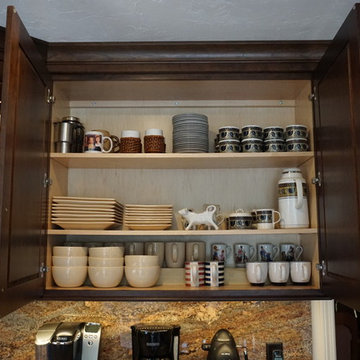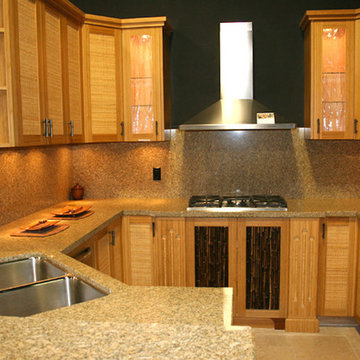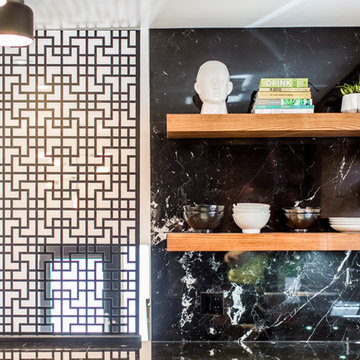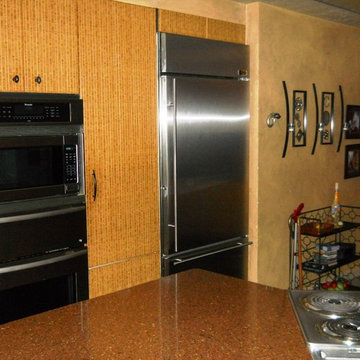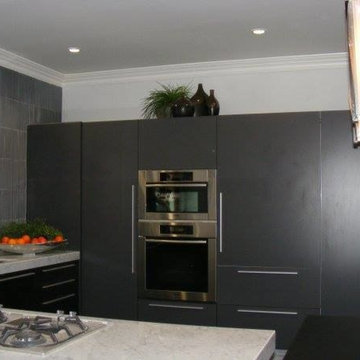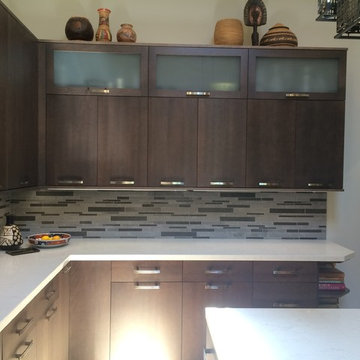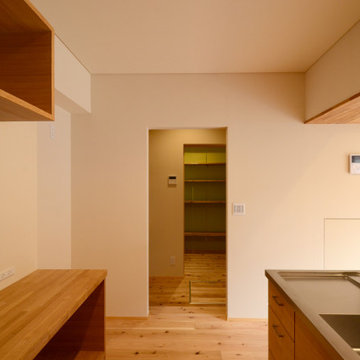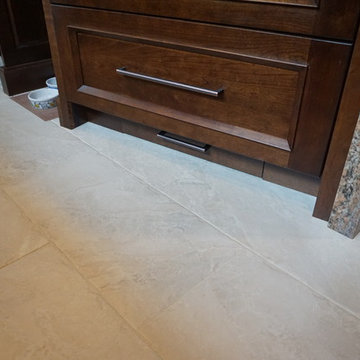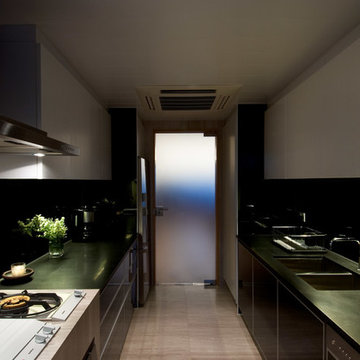Asian U-shaped Kitchen Design Ideas
Refine by:
Budget
Sort by:Popular Today
281 - 300 of 427 photos
Item 1 of 3
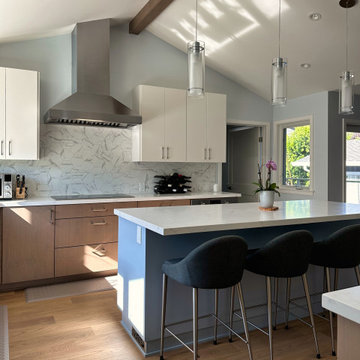
We eliminated a dining room, expanded the kitchen, took down a lot of walls, added an office and a deck. The office included lots of windows to see the deck and backyard. The new expanded kitchen and office included cathedral ceilings.
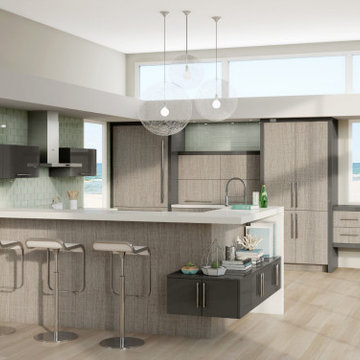
Vertical Grain Textured Melamine durable finishes in warm woodgrain anchor this kitchen.
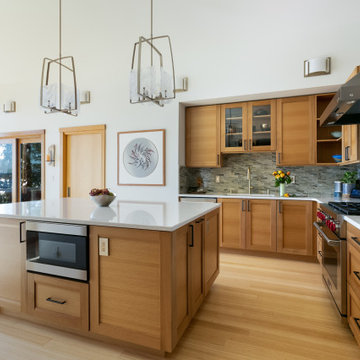
The primary objective of this project was to create the ability to install a refrigerator sized for a family of six. The original 14 cubic foot capacity refrigerator was much too small for a four-bedroom home. Additional objects included providing wider (safer) isles, more counter space for food preparation and gathering, and more accessible storage.
After installing a beaming above the original refrigerator and dual walk-in pantries (missing despite being in the original building plans), this area of the kitchen was opened up to make room for a much larger refrigerator, pantry storage, small appliance storage, and a concealed information center including backpack storage for the youngest family members (complete with an in-drawer PDAs charging station).
By relocating the sink, the isle between the island and the range became much less congested and provided space for below counter pull-out pantries for oils, vinegars, condiments, baking sheets and more. Taller cabinets on the new sink wall provides improved storage for dishes.
The kitchen is now more conducive to frequent entertaining but is cozy enough for a family that cooks and eats together on a night basis. The beautiful materials, natural light and marine view are the icing on the cake.
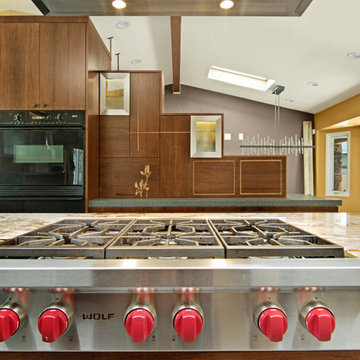
The picture shows the layout of the Tansu style cabinets in the background and the drop in Wolf stove-top center. Original oven re-used and a pair of antique handles supplied by the homeowner that adorn the pantry doors. On select cabinets you will see beautifully routed out details.
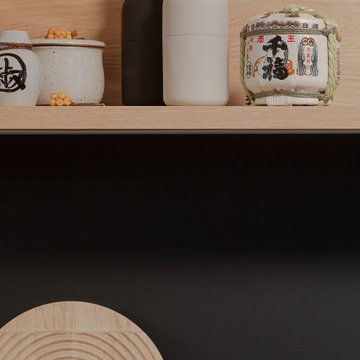
Eine Küche ist erst dann fertig, wenn auch die Accessoires bedachte worden sind. Sich ganzheitlich mit Schönem zu umgeben ist ein wichtiger Bestandteil bei der Planung von Studio Ukiyo.
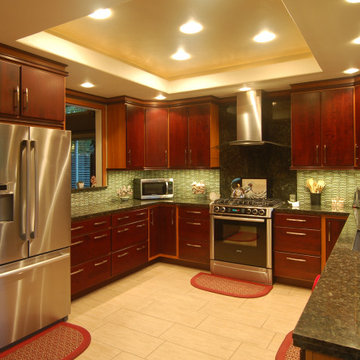
Two-tone cabinets in burgundy and a light cherry give this kitchen pizzazz. The red tones of the cabinets are complemented by the greens of the splash and counter. Complementary colors used together create energy in the space.
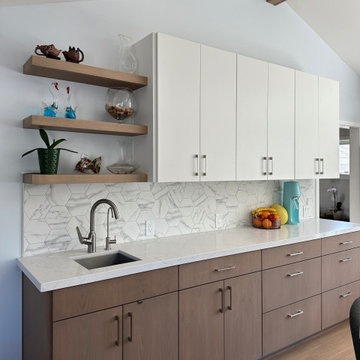
We eliminated a dining room, expanded the kitchen, took down a lot of walls, added an office and a deck. The office included lots of windows to see the deck and backyard. The new expanded kitchen and office included cathedral ceilings.
Asian U-shaped Kitchen Design Ideas
15
