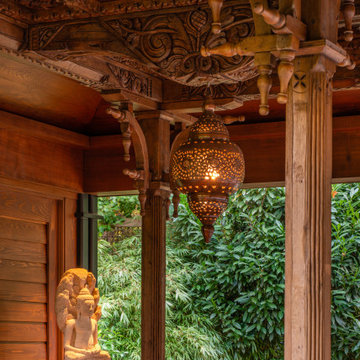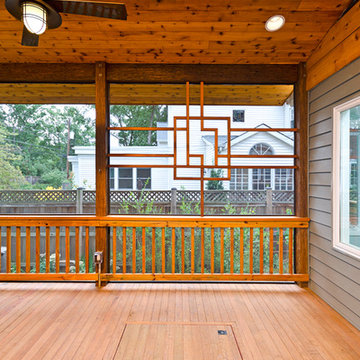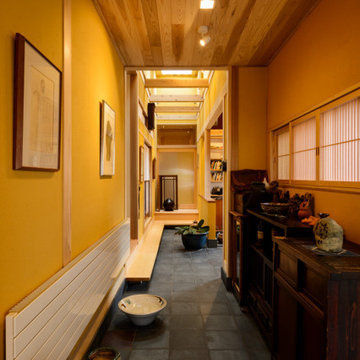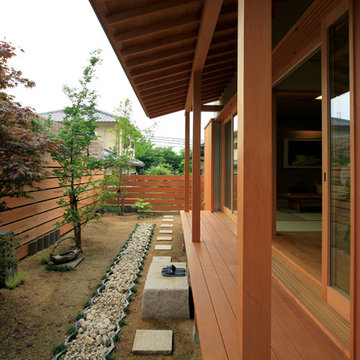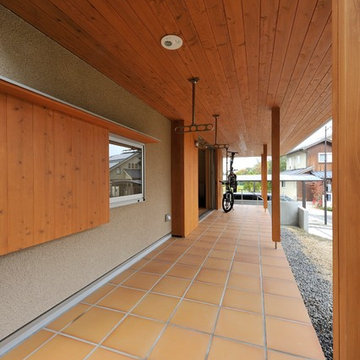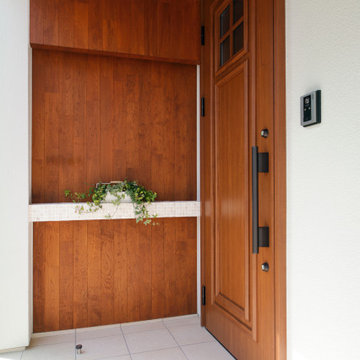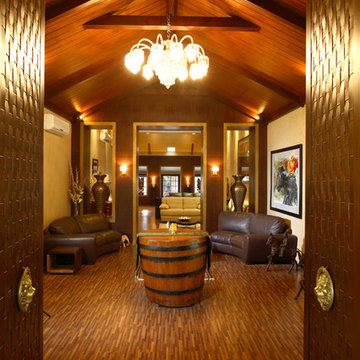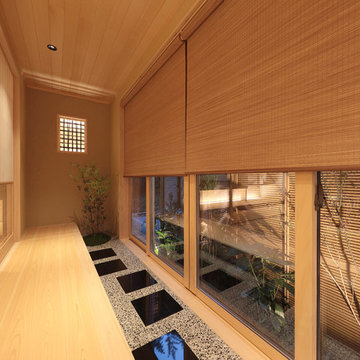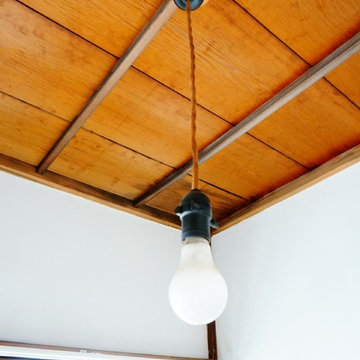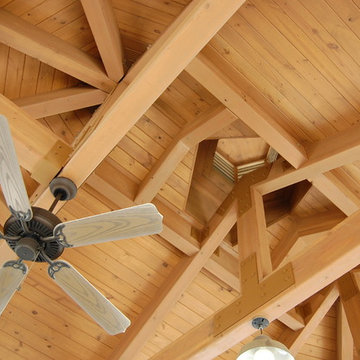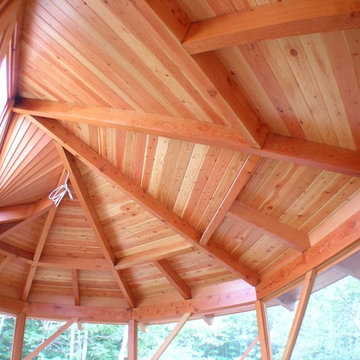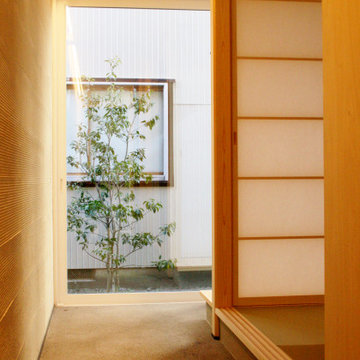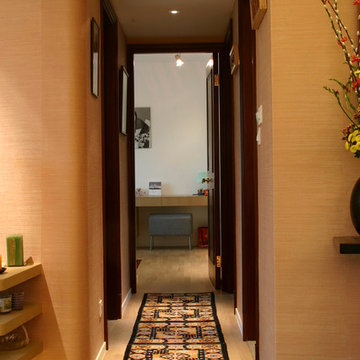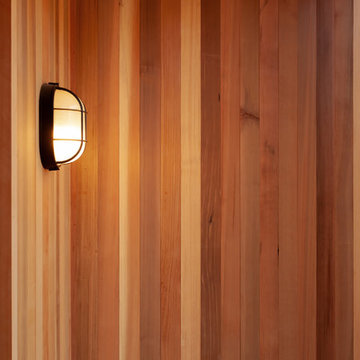Asian Verandah Design Ideas
Refine by:
Budget
Sort by:Popular Today
1 - 20 of 27 photos
Item 1 of 3
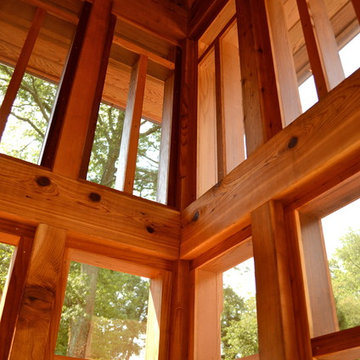
This beautiful screened in porch was handcrafted from Western Red Cedar.
Photos Credit: Archer & Buchanan Architecture
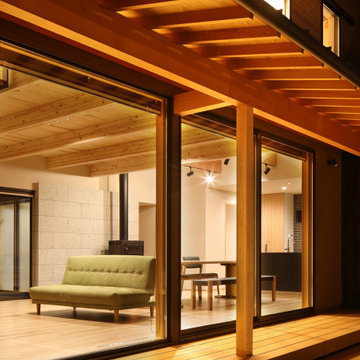
四季の舎 -薪ストーブと自然の庭-|Studio tanpopo-gumi
|撮影|野口 兼史
何気ない日々の日常の中に、四季折々の風景を感じながら家族の時間をゆったりと愉しむ住まい。
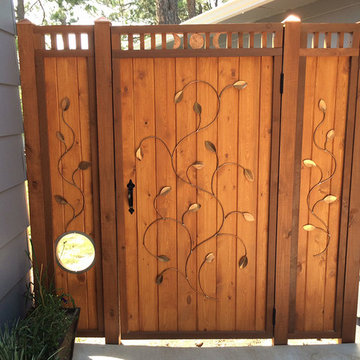
This decorative gate makes the backyard and garden private. However, the friendly dog can still see who is about to visit via the port hole window. The copper vines and leaves were custom made to go with the stained glass on the front door. -Mark Bowers
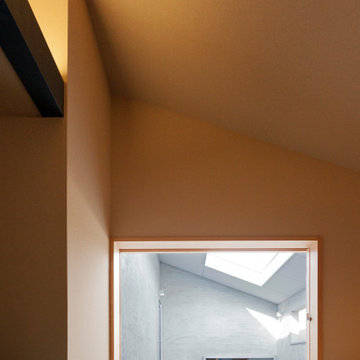
住宅密集地に建つ2階建ての木造住宅。
間口4.5m奥行き25mの南北に広がる細長い敷地です。
2階にテラスの中庭を設け、トップライトにより1階のリビングを明るくしました。リビングと土間が一体となりバイクガレージを兼用しています。
1階は人が多く集まる開かれた場所、2階はプライベートスペースの為、上下をつなぐ階段は印象的な空間になるように、長く緩やかにしました。
ファサードは無機質なモルタルの表情で内部は木質のやわらかな住宅です。
photo: nakamura kazufumi
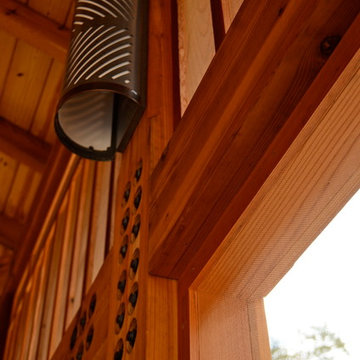
This beautiful screened in porch was handcrafted from Western Red Cedar.
Photos Credit: Archer & Buchanan Architecture
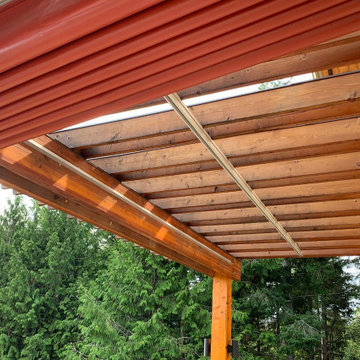
ShadeFX manufactured three motorized retractable shades in a waterproof Ennis Terra Cotta fabric for an attached pergola. Two canopies are installed using the Kissing Canopy application, operating on a single track, extending towards the middle.
Asian Verandah Design Ideas
1
