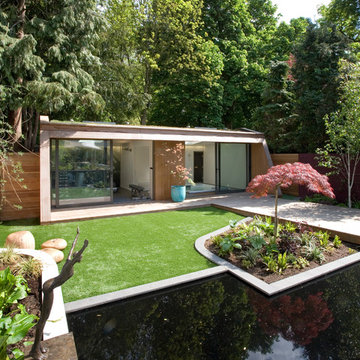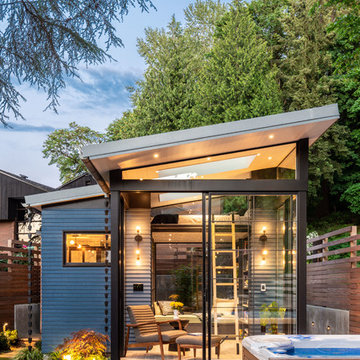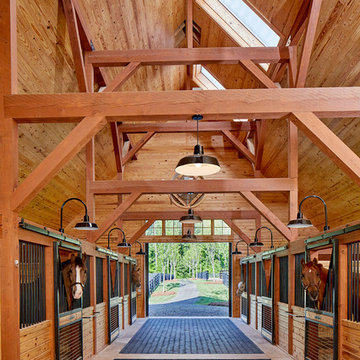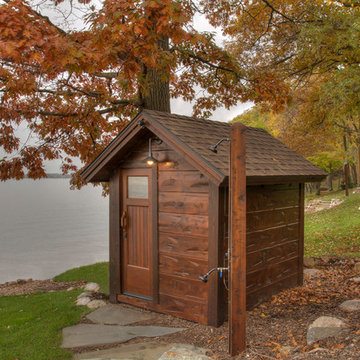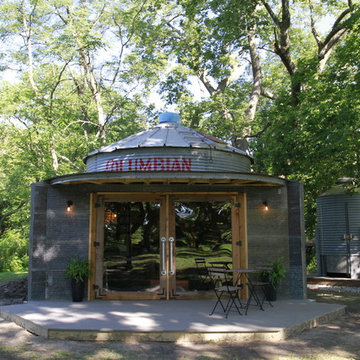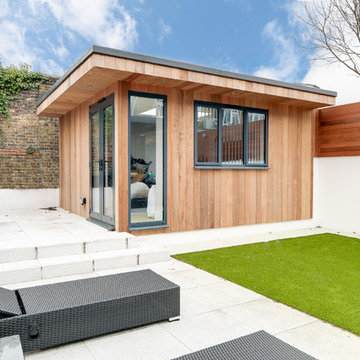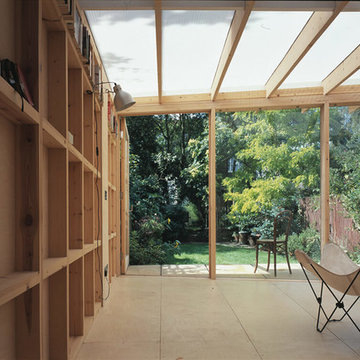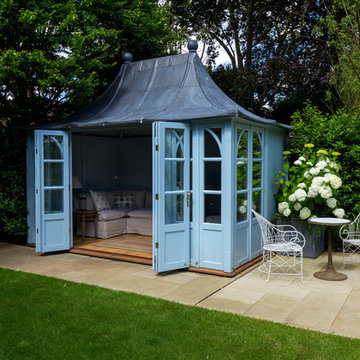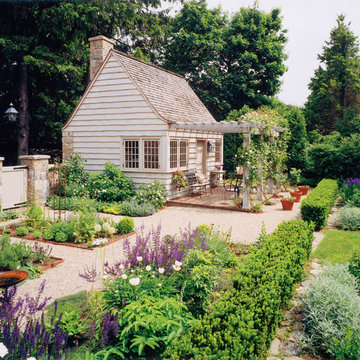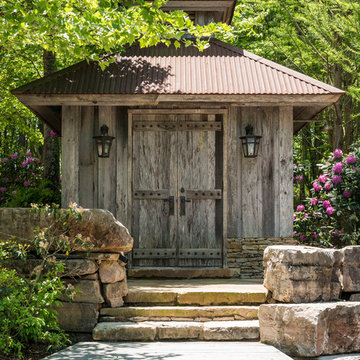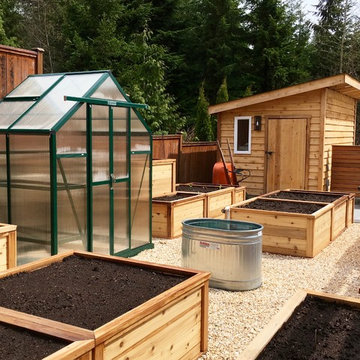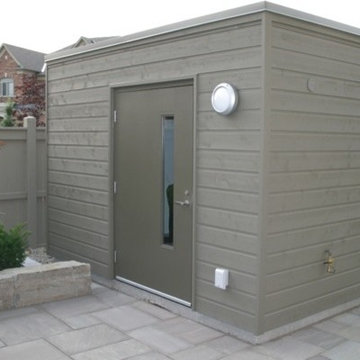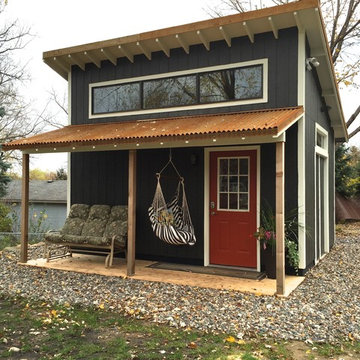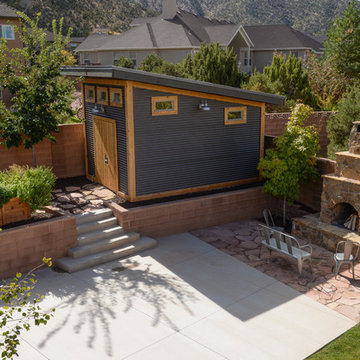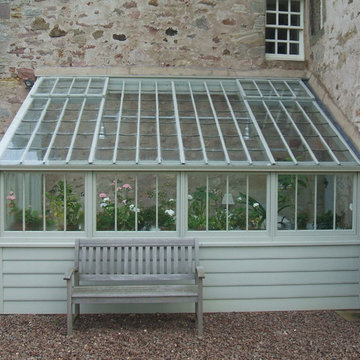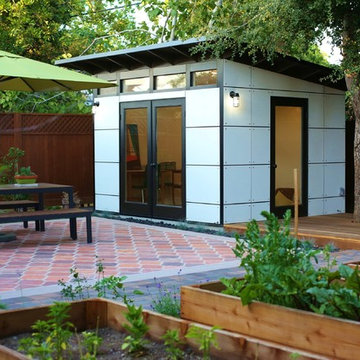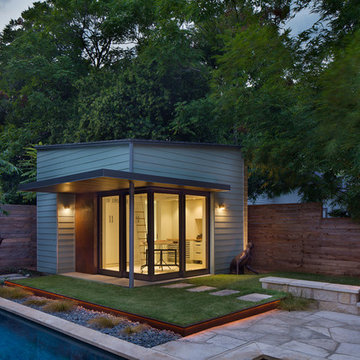Attached and Detached Shed and Granny Flat Design Ideas
Refine by:
Budget
Sort by:Popular Today
61 - 80 of 8,333 photos
Item 1 of 3
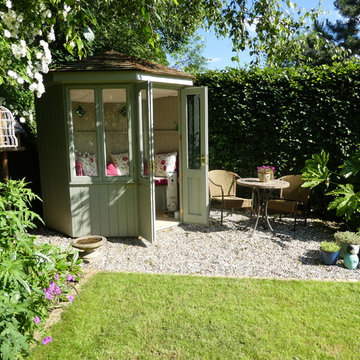
The summerhouse is from Scotts of Thrapston, and forms both a lovely focal point, and somewhere to enjoy the garden from. A small gravel patio provides space to spill out from the summerhouse.
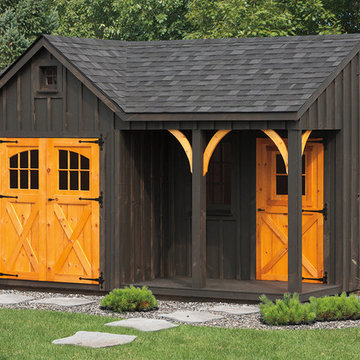
Roof: Weathered Wood Siding: Charcoal Doors: Weaver Craft
Options: 8' Reverse Gable, Window in Reverse Gable, Carriage Style Doors, Window in 36" Door, Arched Braces
Porch Nooks Standard Features
• 4'x7' porch
• 2 posts and 1 railing
• 36" solid pre-hung door
• 1 set of double doors
• 3 - 18"x36" windows
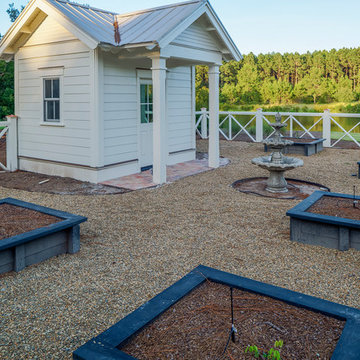
Love the potting shed and raised beds to go with this side yard. The chip and dale fence, with wire mesh, helps keep animals out of the garden area - a must in the South! For a completely low maintenance area, the homeowners have used pebbles for the garden yard.
Attached and Detached Shed and Granny Flat Design Ideas
4
