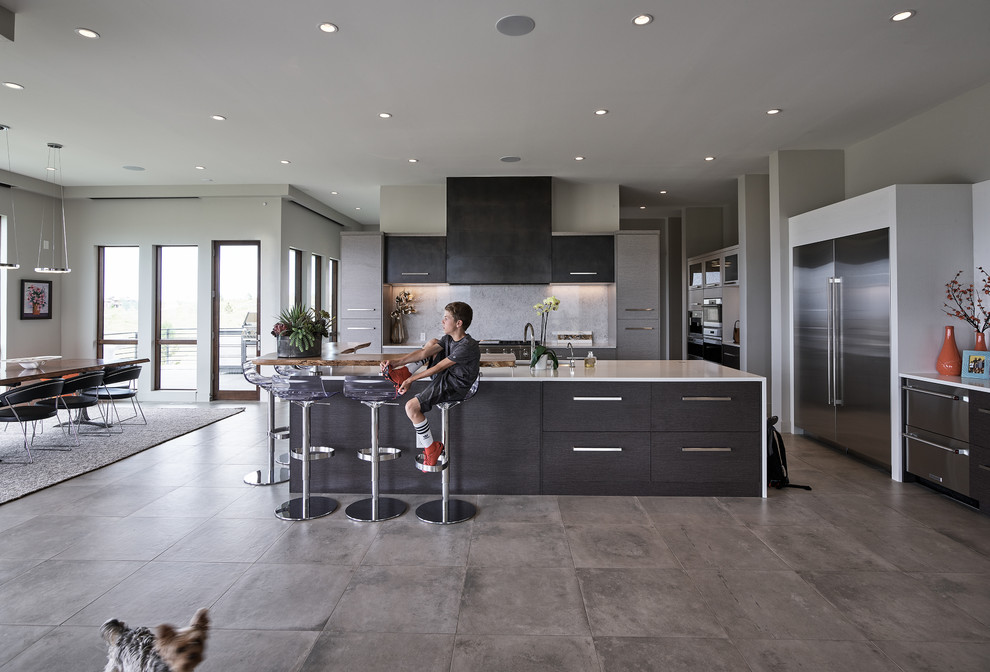
Award winner - Skydance Drive
This understated expansive western mountain view kitchen is at the termination of the entry hallway axis. The entire home opens up to the views on three sides. Meant to be a clutter free kitchen, meticulous organization went into planning the storage. Adjacent is a BBQ deck area,. The outdoor dining corner opens completely to the ktichen on the left joining the nook dining and the island bar dining. Material features; quartzite counters, live edge wood floating bar, custom textured wood grain laminate cabinets-horizontal modern drawers, side hallway baking areas, glass overhead lift upper cabinets, high end appliances, Miele coffee in wall, wall ovens, refrigerator drawers, the pantry room is near the back kitchen which also has a sink and a dishwasher similar to the front area. The Wolf gas range is over drawers. The tall pantries create a cooking niche area with lots of counter space. The owners office is tucked behind to be private yet in the middle of the action.
The color scheme pull all elements in-deep chocolate browns, light grays, off whites, stainless steel, raw steel, porcelain concrete large tile. Custom stealth pendant dining lighting to not obstruct any view while still special.
This kitchen has a connecting hall to the mud room and garage for ease of access. It has an additional short connection behind the stairwell to the main bar and formal dining room. Just off the refrigerator you can see the framed hall opening. Spatially it functions as the heart of the home and yet has quick access to many supporting spaces.

Flooring